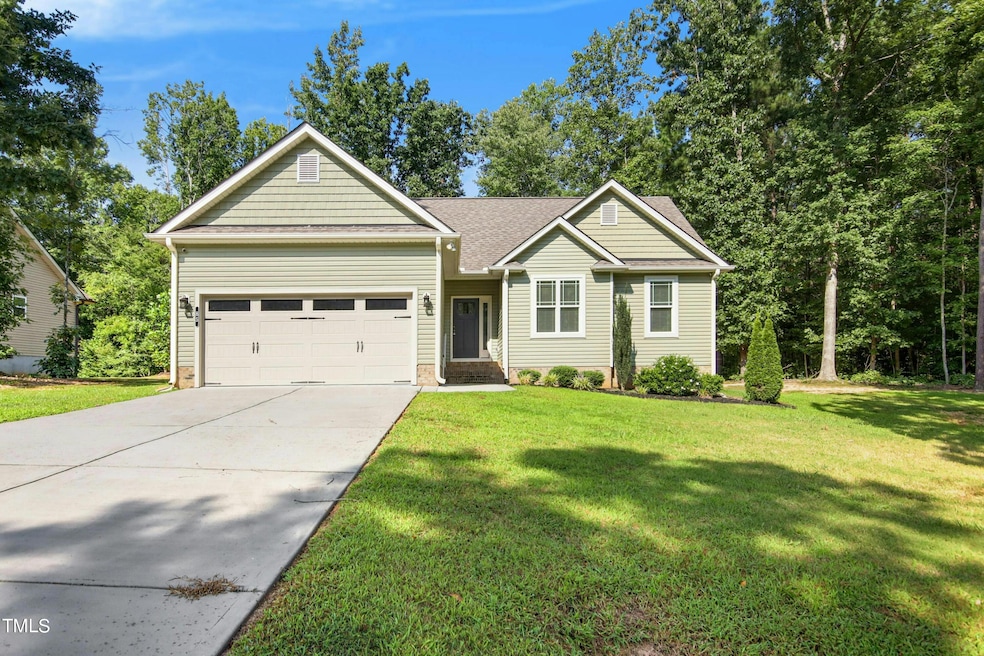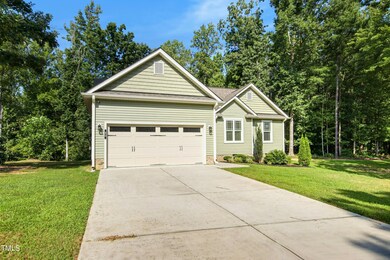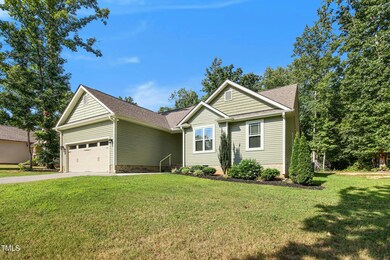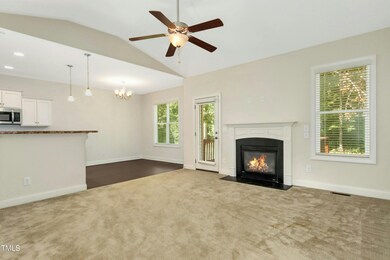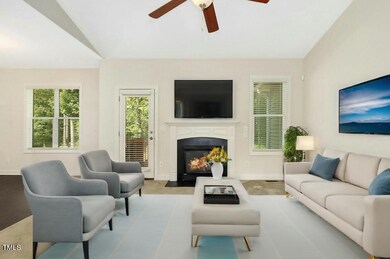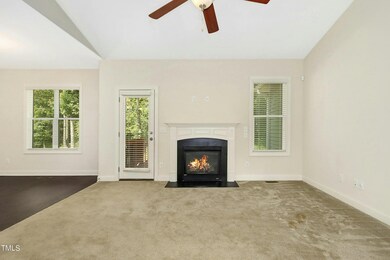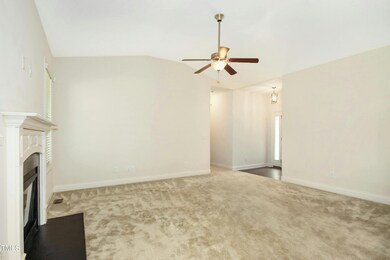
85 Rockwood Rd Franklinton, NC 27525
Highlights
- Open Floorplan
- 1 Fireplace
- 2 Car Attached Garage
- Traditional Architecture
- Front Porch
- Bathtub
About This Home
As of November 2024Discover your dream home at 85 Rockwood Rd, where comfort and style seamlessly blend in a tranquil setting. This charming one-story residence, nestled on a spacious lot, offers the perfect retreat with three bedrooms and two bathrooms. Inside, you're greeted by an inviting open-concept layout, designed for modern living and effortless entertaining.
The heart of the home is the cozy living room, featuring an inviting fireplace—ideal for gathering or unwinding after a long day. Just off the living area, the beautifully designed parallel kitchen is a delight. It features ample cabinetry, and a convenient breakfast bar, perfect for quick meals or morning coffee.
The primary bedroom is a true sanctuary, boasting a serene sitting area bathed in natural light from a picturesque window. The ensuite bathroom promises relaxation with its soothing ambiance, while the walk-in closet ensures all your storage needs are met.
Head outside to the back deck, a perfect spot for an evening wind down, all while overlooking the expansive backyard—a blank canvas for your gardening dreams or outdoor activities.
Additional features include a convenient attached two-car garage, offering ample space for vehicles and extra storage. This home combines the best of peaceful living with easy access to local amenities, making it an ideal choice for those seeking both comfort and convenience. Don't miss the opportunity to make 85 Rockwood Rd your new home sweet home!
Home Details
Home Type
- Single Family
Est. Annual Taxes
- $1,928
Year Built
- Built in 2018
Lot Details
- 0.84 Acre Lot
- Level Lot
- Back and Front Yard
HOA Fees
- $12 Monthly HOA Fees
Parking
- 2 Car Attached Garage
- Inside Entrance
- Front Facing Garage
- Private Driveway
Home Design
- Traditional Architecture
- Block Foundation
- Shingle Roof
- Vinyl Siding
Interior Spaces
- 1,404 Sq Ft Home
- 1-Story Property
- Open Floorplan
- Ceiling Fan
- 1 Fireplace
- Living Room
- Dining Room
- Basement
- Crawl Space
- Scuttle Attic Hole
- Laundry Room
Kitchen
- Free-Standing Electric Range
- Microwave
Flooring
- Carpet
- Vinyl
Bedrooms and Bathrooms
- 3 Bedrooms
- 2 Full Bathrooms
- Primary bathroom on main floor
- Bathtub
- Walk-in Shower
Outdoor Features
- Front Porch
Schools
- Franklinton Elementary And Middle School
- Franklinton High School
Utilities
- Central Air
- Heating Available
- Septic Tank
Community Details
- Association fees include ground maintenance
- Kendal Forest HOA, Phone Number (252) 915-2311
- Kendal Forest Subdivision
Listing and Financial Details
- Assessor Parcel Number 1867-45-4222
Map
Home Values in the Area
Average Home Value in this Area
Property History
| Date | Event | Price | Change | Sq Ft Price |
|---|---|---|---|---|
| 11/14/2024 11/14/24 | Sold | $338,000 | -2.0% | $241 / Sq Ft |
| 09/20/2024 09/20/24 | Pending | -- | -- | -- |
| 09/05/2024 09/05/24 | For Sale | $345,000 | -- | $246 / Sq Ft |
Tax History
| Year | Tax Paid | Tax Assessment Tax Assessment Total Assessment is a certain percentage of the fair market value that is determined by local assessors to be the total taxable value of land and additions on the property. | Land | Improvement |
|---|---|---|---|---|
| 2024 | $1,937 | $323,350 | $84,000 | $239,350 |
| 2023 | $1,597 | $171,900 | $27,000 | $144,900 |
| 2022 | $1,570 | $171,900 | $27,000 | $144,900 |
| 2021 | $1,587 | $171,900 | $27,000 | $144,900 |
| 2020 | $1,597 | $171,900 | $27,000 | $144,900 |
| 2019 | $1,574 | $171,900 | $27,000 | $144,900 |
| 2018 | $0 | $27,000 | $27,000 | $0 |
Mortgage History
| Date | Status | Loan Amount | Loan Type |
|---|---|---|---|
| Open | $270,400 | New Conventional | |
| Previous Owner | $18,430 | New Conventional | |
| Previous Owner | $199,161 | New Conventional |
Deed History
| Date | Type | Sale Price | Title Company |
|---|---|---|---|
| Warranty Deed | $338,000 | None Listed On Document | |
| Warranty Deed | $197,500 | None Available |
Similar Homes in Franklinton, NC
Source: Doorify MLS
MLS Number: 10050798
APN: 043687
- 80 Somerset Dr
- 525 Montgomery Rd
- 0 Montgomery Rd Unit 10022125
- 25 Basil Ct
- 55 Basil Ct
- 4200 U S 1
- 1625 Green Hill Rd
- 56 Marlless Dr Unit A & B
- Lot3e Oak Forest Ln
- 41 Rock Bluff Ln
- 39 Rock Bluff Ln
- 878 Green Hill Rd
- 25 Carlton Ln
- 11b Riggans Way
- 0 Mount Olivet Church Rd
- 24 Pine St
- 416 N Cheatham St
- 412 N Cheatham St
- 407 N Cheatham St
- 55 Poplar Creek Dr
