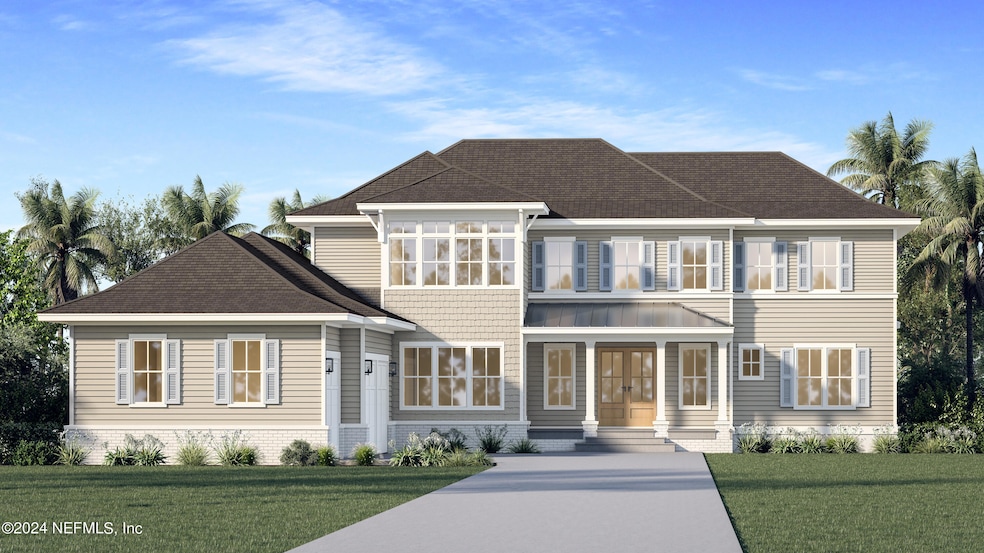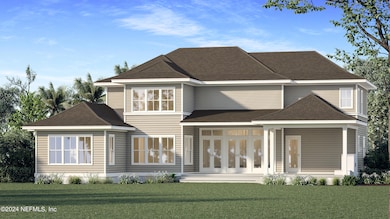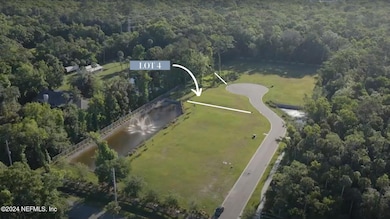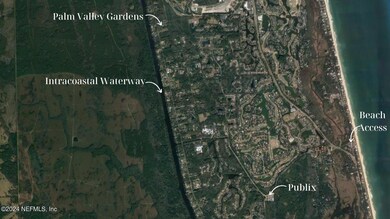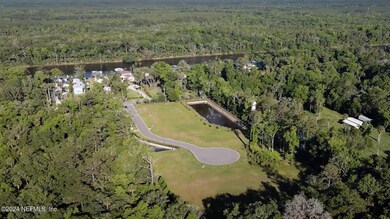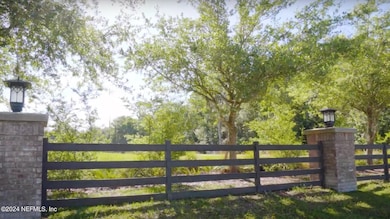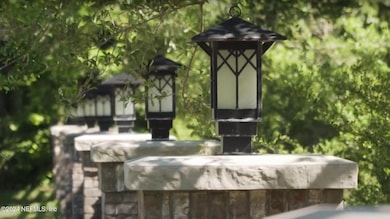
85 Valley Gardens Rd Ponte Vedra Beach, FL 32082
Ponte Vedra Beach NeighborhoodEstimated payment $12,045/month
Highlights
- New Construction
- Views of Trees
- Wetlands on Lot
- Ocean Palms Elementary School Rated A
- Open Floorplan
- Vaulted Ceiling
About This Home
Located in the heart of Ponte Vedra Beach, you'll find a welcoming atmosphere inside Palm Valley Gardens. This quaint 8 lot community offers a rare opportunity to build custom in 32082 with award winning local luxury builder, Glenn Layton Homes. The proposed Valley House floor plan features 4,026sqft with 5 bedrooms & 5 bathrooms. The primary bedroom & a secondary bedroom are located downstairs. Capturing the essence of indoor/outdoor living, you'll enter into a two-story vaulted living room opening onto incredible porch spaces overlooking your backyard. GLH clients benefit from a design/build process that can begin with a blank slate to create a floor plan that effortlessly matches lifestyle. Zoned to top rated schools, Palm Valley Gardens is ready for those who love the old-Florida rhythm off Roscoe Blvd. Pool optional. Price will vary based off of final selections. Served by public utilities.
Home Details
Home Type
- Single Family
Est. Annual Taxes
- $2,755
Year Built
- Built in 2025 | New Construction
Lot Details
- 0.51 Acre Lot
- Cul-De-Sac
- South Facing Home
- Cleared Lot
- Zoning described as PUD
HOA Fees
- $145 Monthly HOA Fees
Parking
- 3 Car Garage
- Garage Door Opener
Home Design
- Home to be built
- Shingle Roof
Interior Spaces
- 4,026 Sq Ft Home
- 2-Story Property
- Open Floorplan
- Vaulted Ceiling
- Ceiling Fan
- Screened Porch
- Wood Flooring
- Views of Trees
- Smart Thermostat
Kitchen
- Microwave
- Dishwasher
- Kitchen Island
- Disposal
Bedrooms and Bathrooms
- 5 Bedrooms
- Walk-In Closet
- In-Law or Guest Suite
- 5 Full Bathrooms
- Bathtub With Separate Shower Stall
Laundry
- Dryer
- Front Loading Washer
Schools
- Ocean Palms Elementary School
- Alice B. Landrum Middle School
- Ponte Vedra High School
Additional Features
- Wetlands on Lot
- Central Heating and Cooling System
Community Details
- 54 North Roscoe Subdivision
Listing and Financial Details
- Assessor Parcel Number 0655000040
Map
Home Values in the Area
Average Home Value in this Area
Tax History
| Year | Tax Paid | Tax Assessment Tax Assessment Total Assessment is a certain percentage of the fair market value that is determined by local assessors to be the total taxable value of land and additions on the property. | Land | Improvement |
|---|---|---|---|---|
| 2024 | $2,755 | $375,000 | $375,000 | -- |
| 2023 | $2,755 | $350,000 | $350,000 | $0 |
| 2022 | $1,400 | $112,000 | $112,000 | $0 |
| 2021 | $1,286 | $97,700 | $0 | $0 |
| 2020 | $1,301 | $97,700 | $0 | $0 |
| 2019 | $1,364 | $97,700 | $0 | $0 |
Property History
| Date | Event | Price | Change | Sq Ft Price |
|---|---|---|---|---|
| 02/09/2025 02/09/25 | Price Changed | $2,095,000 | +7.4% | $520 / Sq Ft |
| 04/03/2024 04/03/24 | For Sale | $1,950,000 | -- | $484 / Sq Ft |
Similar Homes in the area
Source: realMLS (Northeast Florida Multiple Listing Service)
MLS Number: 2017696
APN: 065500-0040
- 85 Valley Gardens Rd
- 84 Valley Gardens Rd
- 96 Valley Gardens Rd
- 102 Valley Gardens Rd
- 45 Valley Gardens Rd
- 44 N Roscoe Blvd
- 41 N Roscoe Blvd
- 37 Roscoe Blvd N
- 661 N Wilderness Trail
- 83 N Roscoe Blvd
- LOT 3 Clatter Bridge Rd
- LOT 2 Clatter Bridge Rd
- LOT 1 Clatter Bridge Rd
- 121 N Roscoe Blvd
- 140 Roscoe Blvd N
- 0 Roscoe Blvd N Unit 2073085
- 24X Canal Blvd
- XXX Canal Blvd
- 216 Payasada Cir
- 76 Traveler Palm Ct
