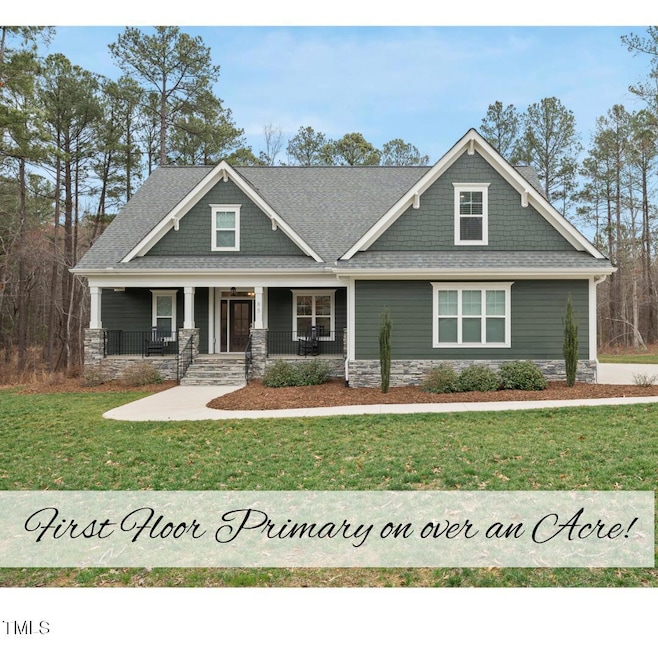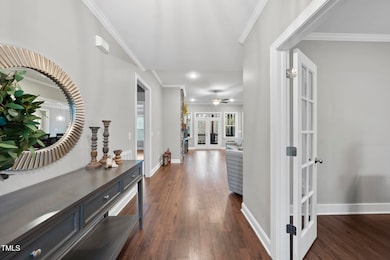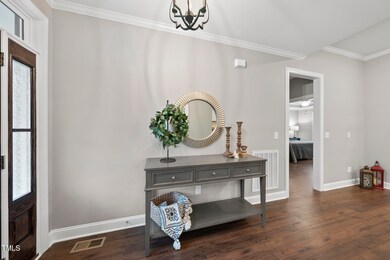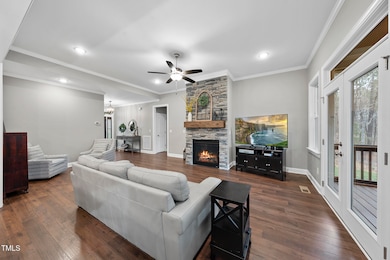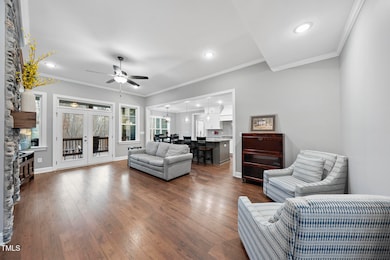
85 Willow Bend Dr Youngsville, NC 27596
Youngsville NeighborhoodEstimated payment $3,773/month
Highlights
- Open Floorplan
- Deck
- Attic
- Cape Cod Architecture
- Main Floor Primary Bedroom
- Bonus Room
About This Home
Stunning Home with First Floor Owners Suite on Over an Acre in the Heart of Youngsville! Great Location near shopping and dining with easy access to Highway 96 & US-1! This charming home welcomes you with a classic rocking chair front porch and an inviting open floorplan. The spacious living room, featuring a beautiful stone fireplace, seamlessly flows into the gourmet kitchen - complete with pendant lighting, stainless steel appliances, a pantry, and a cozy breakfast nook. The first floor owner's suite is a true retreat, boasting a tray ceiling, a spa-like ensuite with a dual vanity, a walk-in tiled shower, a soaking tub, a water closet, and generous walk-in closet. Two additional bedrooms and a dedicated home office provide plenty of space for work and relaxation- all conveniently located on the main floor! Upstairs, you'll find a large bonus room, an additional bedroom, and a full bathroom- ideal for guests or a private getaway. Step outside to the screened in porch and deck, where you can unwind while overlooking the peaceful, wooded backyard. Enjoy a tankless water heater and get peace of mind with the sealed crawl space. Need extra storage? The expansive walk-in attic has you covered! Don't miss your chance to own this beautiful home!
Home Details
Home Type
- Single Family
Est. Annual Taxes
- $3,796
Year Built
- Built in 2021
Lot Details
- 1.22 Acre Lot
- Property fronts a county road
- Interior Lot
- Gentle Sloping Lot
- Landscaped with Trees
- Private Yard
- Back and Front Yard
- Property is zoned R-30
HOA Fees
- $25 Monthly HOA Fees
Parking
- 2 Car Attached Garage
- Side Facing Garage
- Private Driveway
Home Design
- Cape Cod Architecture
- Pillar, Post or Pier Foundation
- Raised Foundation
- Shingle Roof
- Stone Veneer
Interior Spaces
- 2,686 Sq Ft Home
- 2-Story Property
- Open Floorplan
- Tray Ceiling
- Smooth Ceilings
- Ceiling Fan
- Gas Log Fireplace
- Family Room with Fireplace
- Dining Room
- Home Office
- Bonus Room
- Screened Porch
- Basement
- Crawl Space
- Attic
Kitchen
- Oven
- Gas Cooktop
- Range Hood
- Microwave
- Dishwasher
- Stainless Steel Appliances
- Granite Countertops
Flooring
- Carpet
- Laminate
- Tile
Bedrooms and Bathrooms
- 4 Bedrooms
- Primary Bedroom on Main
- Walk-In Closet
- 3 Full Bathrooms
- Double Vanity
- Private Water Closet
- Separate Shower in Primary Bathroom
- Soaking Tub
- Bathtub with Shower
- Walk-in Shower
Laundry
- Laundry Room
- Laundry on lower level
- Washer and Electric Dryer Hookup
Home Security
- Carbon Monoxide Detectors
- Fire and Smoke Detector
Outdoor Features
- Deck
- Rain Gutters
Schools
- Long Mill Elementary School
- Franklinton Middle School
- Franklinton High School
Utilities
- Central Air
- Heating System Uses Natural Gas
- Well
- Tankless Water Heater
- Septic Tank
- High Speed Internet
Community Details
- Association fees include ground maintenance
- Willow Bend HOA, Phone Number (919) 790-5350
- Willow Bend Subdivision
Listing and Financial Details
- Assessor Parcel Number 044639
Map
Home Values in the Area
Average Home Value in this Area
Tax History
| Year | Tax Paid | Tax Assessment Tax Assessment Total Assessment is a certain percentage of the fair market value that is determined by local assessors to be the total taxable value of land and additions on the property. | Land | Improvement |
|---|---|---|---|---|
| 2024 | $3,796 | $621,550 | $116,000 | $505,550 |
| 2023 | $3,455 | $379,860 | $58,500 | $321,360 |
| 2022 | $3,445 | $379,860 | $58,500 | $321,360 |
| 2021 | $580 | $65,500 | $58,500 | $7,000 |
| 2020 | $89 | $58,500 | $58,500 | $0 |
Property History
| Date | Event | Price | Change | Sq Ft Price |
|---|---|---|---|---|
| 04/21/2025 04/21/25 | Pending | -- | -- | -- |
| 04/15/2025 04/15/25 | Price Changed | $614,900 | -1.6% | $229 / Sq Ft |
| 03/11/2025 03/11/25 | For Sale | $624,900 | -- | $233 / Sq Ft |
Deed History
| Date | Type | Sale Price | Title Company |
|---|---|---|---|
| Warranty Deed | $511,500 | None Available | |
| Warranty Deed | $68,000 | None Available |
Mortgage History
| Date | Status | Loan Amount | Loan Type |
|---|---|---|---|
| Open | $425,000 | New Conventional | |
| Previous Owner | $363,200 | Future Advance Clause Open End Mortgage |
Similar Homes in Youngsville, NC
Source: Doorify MLS
MLS Number: 10081453
APN: 044639
