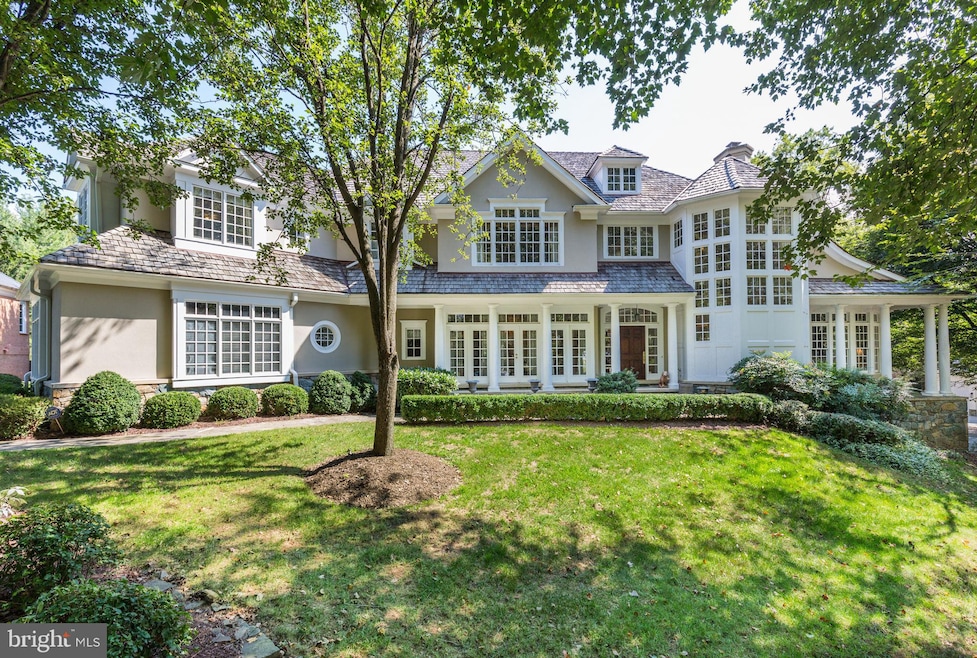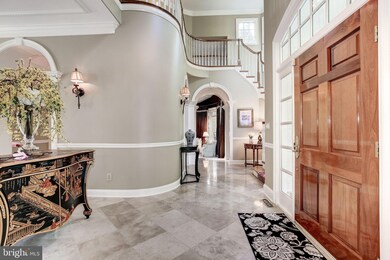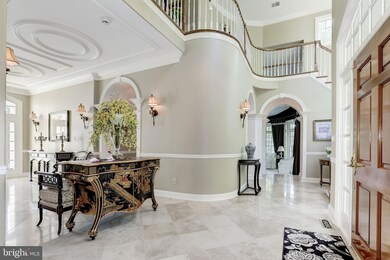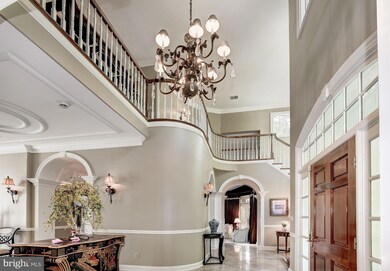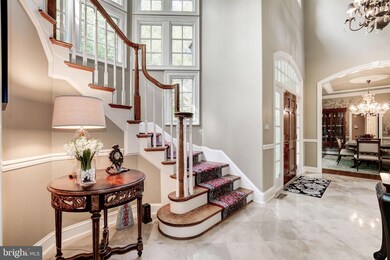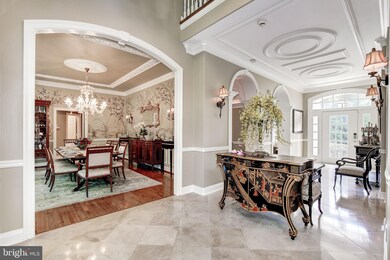
8501 Rapley Preserve Cir Potomac, MD 20854
Highlights
- Private Pool
- Eat-In Gourmet Kitchen
- Curved or Spiral Staircase
- Seven Locks Elementary School Rated A
- Gated Community
- Colonial Architecture
About This Home
As of March 2025A timeless masterpiece! This elegant home, crafted by National Award-Winning builder MBV, is nestled in the highly sought-after, gated Rapley Preserve section of Avenel. Situated on a prime lot facing the park, with a stunning backyard featuring a swimming pool, this three-level residence boasts exceptional interior spaces, expansive rooms, abundant natural light, and exquisite finishes throughout. It epitomizes fine craftsmanship and impeccable taste.
The grand two-story reception foyer, with a curved staircase leading to the upper level, is framed by wainscoting and large windows that flood the space with light. To the right, a dramatic two-story living room with a fireplace features walls of windows that invite in even more natural light. The foyer also opens to a formal dining room adorned with elegant details and ample natural light. Beyond the foyer, a glass door leads to the beautiful backyard.
Adjacent to the living room, an art-gallery-like hallway leads to the formal office/library. The spacious family room, with a cozy fireplace, offers views of the serene backyard and pool. The adjoining gourmet kitchen is a chef's dream, complete with a large center island, granite countertops, and top-of-the-line stainless steel appliances, including an 8-burner Viking stove, Subzero refrigerator and freezer, microwave, dishwasher, and wine cooler. Custom cabinetry, pantry and a butler's pantry, provide ample storage. The breakfast salon, with unobstructed views and French doors, opens to the patio and the private backyard. A secondary staircase provides additional access to the upper level.
The private upper level is anchored by a luxurious owner’s suite, featuring a vaulted tray ceiling, sitting room, and a balcony overlooking the backyard. The spa-like en suite bath includes marble-tiled flooring, a jetted tub, separate shower, and dual vanities with built-in cabinetry, along with two spacious walk-in closets. Four additional bedroom suites, each with its own en suite bath, walk-in closet, and ceiling fan, offer comfort and privacy. One of the suites also has direct access to the balcony. Notably, the elegant blue bedroom, adorned with high-end designer wallpaper and carpet, exudes sophistication.
The lower level is an entertainer’s delight, with a stylish reception area that introduces a vast entertainment center, a full bath, a storage room, and a walk-out fitness room/office that leads to a second outdoor patio. The backyard is fully fenced and features a pool, patio, lawn, hardscaping, generator, and outdoor grill. The home also includes a three-car garage.
Recent updates include a new roof, one new HVAC system, new high-end carpet on the upper two levels, new carpet in the basement, a new dishwasher, updated lighting, and new toilets. Just around the corner, you'll find the Avenel Swim/Tennis Club and the 30-acre County Park, complete with soccer fields, playgrounds, tennis courts, and a baseball diamond.
Rapley Preserve is ideally located near Bradley Boulevard and River Road, providing convenient access to downtown, Northern Virginia/Tyson's Corner, the Beltway (I-495), and the BioMed Corridor (I-270). It's also close to the prestigious Congressional and Bethesda Country Clubs, Potomac Village, and Westfield Montgomery Mall, all within a short drive. The home is in the Churchill School Cluster.
Don't miss the opportunity to own this exceptional home – it's a true gem!
Explore the 3D tours and enjoy the experience!
Home Details
Home Type
- Single Family
Est. Annual Taxes
- $23,405
Year Built
- Built in 1998
Lot Details
- 0.57 Acre Lot
- Privacy Fence
- Property is zoned RE2C
HOA Fees
- $799 Monthly HOA Fees
Parking
- 3 Garage Spaces | 2 Attached and 1 Detached
- Garage Door Opener
Home Design
- Colonial Architecture
- Shake Roof
- Concrete Perimeter Foundation
- Stucco
Interior Spaces
- Property has 3 Levels
- Curved or Spiral Staircase
- Dual Staircase
- Built-In Features
- Chair Railings
- Crown Molding
- 3 Fireplaces
- Gas Fireplace
- Combination Kitchen and Dining Room
- Wood Flooring
- Basement
Kitchen
- Eat-In Gourmet Kitchen
- Breakfast Area or Nook
- Butlers Pantry
- Double Oven
- Gas Oven or Range
- Range Hood
- Freezer
- Dishwasher
- Kitchen Island
- Upgraded Countertops
- Disposal
Bedrooms and Bathrooms
- 5 Bedrooms
- En-Suite Bathroom
Laundry
- Dryer
- Washer
Outdoor Features
- Private Pool
- Balcony
Utilities
- Forced Air Heating and Cooling System
- Natural Gas Water Heater
Listing and Financial Details
- Tax Lot 106
- Assessor Parcel Number 161003136235
Community Details
Overview
- Avenel Subdivision
Security
- Security Service
- Gated Community
Map
Home Values in the Area
Average Home Value in this Area
Property History
| Date | Event | Price | Change | Sq Ft Price |
|---|---|---|---|---|
| 03/04/2025 03/04/25 | Sold | $2,758,000 | -15.1% | $313 / Sq Ft |
| 01/27/2025 01/27/25 | Pending | -- | -- | -- |
| 11/29/2024 11/29/24 | Off Market | $3,249,900 | -- | -- |
| 09/13/2024 09/13/24 | For Sale | $3,249,900 | +38.3% | $369 / Sq Ft |
| 05/31/2016 05/31/16 | Sold | $2,350,000 | -5.8% | $309 / Sq Ft |
| 03/25/2016 03/25/16 | Pending | -- | -- | -- |
| 01/17/2016 01/17/16 | Price Changed | $2,495,000 | -3.9% | $328 / Sq Ft |
| 09/22/2015 09/22/15 | Price Changed | $2,595,000 | -3.7% | $341 / Sq Ft |
| 08/08/2015 08/08/15 | Price Changed | $2,695,000 | -3.6% | $355 / Sq Ft |
| 06/19/2015 06/19/15 | Price Changed | $2,795,000 | -6.7% | $368 / Sq Ft |
| 03/02/2015 03/02/15 | Price Changed | $2,995,000 | -14.4% | $394 / Sq Ft |
| 08/07/2014 08/07/14 | For Sale | $3,500,000 | -- | $461 / Sq Ft |
Tax History
| Year | Tax Paid | Tax Assessment Tax Assessment Total Assessment is a certain percentage of the fair market value that is determined by local assessors to be the total taxable value of land and additions on the property. | Land | Improvement |
|---|---|---|---|---|
| 2024 | $23,405 | $1,970,500 | $0 | $0 |
| 2023 | $23,138 | $1,889,800 | $0 | $0 |
| 2022 | $19,918 | $1,809,100 | $912,200 | $896,900 |
| 2021 | $19,812 | $1,809,100 | $912,200 | $896,900 |
| 2020 | $19,812 | $1,809,100 | $912,200 | $896,900 |
| 2019 | $25,210 | $2,301,300 | $912,200 | $1,389,100 |
| 2018 | $23,917 | $2,180,767 | $0 | $0 |
| 2017 | $23,001 | $2,060,233 | $0 | $0 |
| 2016 | -- | $1,939,700 | $0 | $0 |
| 2015 | $20,916 | $1,939,700 | $0 | $0 |
| 2014 | $20,916 | $1,939,700 | $0 | $0 |
Mortgage History
| Date | Status | Loan Amount | Loan Type |
|---|---|---|---|
| Open | $1,654,800 | New Conventional | |
| Closed | $1,654,800 | New Conventional | |
| Previous Owner | $1,410,000 | Adjustable Rate Mortgage/ARM | |
| Previous Owner | $500,000 | Credit Line Revolving | |
| Previous Owner | $1,222,000 | Stand Alone Refi Refinance Of Original Loan | |
| Previous Owner | $1,200,000 | Unknown | |
| Previous Owner | $375,000 | Credit Line Revolving |
Deed History
| Date | Type | Sale Price | Title Company |
|---|---|---|---|
| Deed | $2,758,000 | Kvs Title | |
| Deed | $2,758,000 | Kvs Title | |
| Deed | $2,350,000 | Title One & Escrow Inc | |
| Deed | $375,000 | -- |
Similar Homes in the area
Source: Bright MLS
MLS Number: MDMC2147916
APN: 10-03136235
- 8901 Durham Dr
- 9010 Congressional Pkwy
- 9421 Turnberry Dr
- 10104 Flower Gate Terrace
- 10440 Oaklyn Dr
- 9005 Congressional Ct
- 8109 Autumn Gate Ln
- 9630 Beman Woods Way
- 7807 Fox Gate Ct
- 8817 Watts Mine Terrace
- 18 Holly Leaf Ct
- 8917 Abbey Terrace
- 9737 Beman Woods Way
- 10036 Chartwell Manor Ct
- 9200 Town Gate Ln
- 9909 Avenel Farm Dr
- 9121 Harrington Dr
- 8880 Bradley Blvd
- 8920 Saunders Ln
- 8901 Potomac Station Ln
