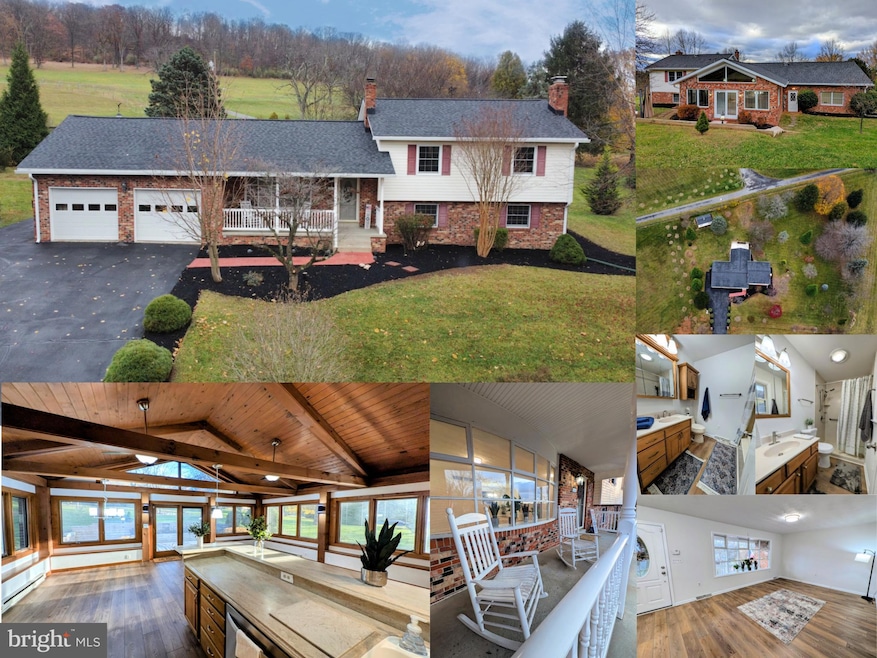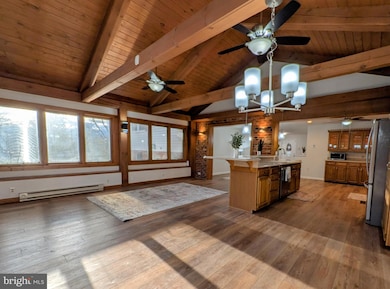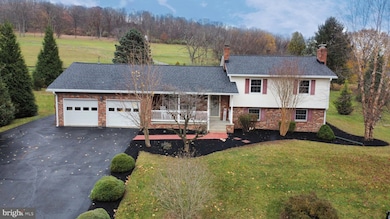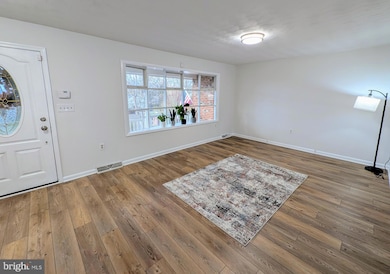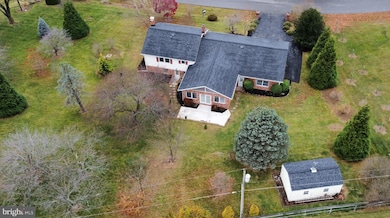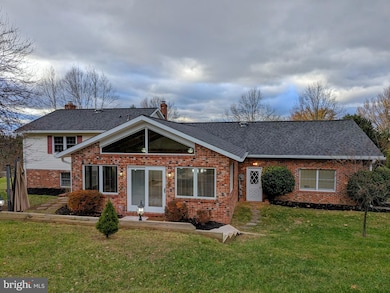
8501 Rosebud Ct Middletown, MD 21769
Myersville NeighborhoodHighlights
- View of Trees or Woods
- 1.1 Acre Lot
- Hydromassage or Jetted Bathtub
- Myersville Elementary School Rated A-
- Open Floorplan
- Attic
About This Home
As of March 2025Your own piece of paradise on over an acre in Middletown! Tons of space to spread out both inside and out. Three levels of finished living including wide open main level with beautiful light-filled vaulted addition with natural wood beams and endless windows that opens to a wonderfully private concrete patio. The perfect kitchen for entertaining friends and family, there is no shortage of cabinets or neutral Corian counter space, and the view of the backyard is outstanding! The primary bedroom features an en suite bathroom, and more views of the lush backyard space. Two additional bedrooms (one with walk-up access to the attic) a hall bath with oversized jetted tub and ceramic surround, and a linen closet round out the upper level. It's just a few short steps down to a huge yet cozy family/rec room with oversized brick hearth and wood-burning fireplace, a half bath perfect for guests or when coming in from landscaping projects the backyard, a laundry room with convenient tub, and access to both the backyard and storage/utility level. The lot itself is absolutely lovely, with dozens of mature trees and shrubs lovingly placed by the Seller, and a storage shed. The extra deep attached garage is perfect for a wide array of hobbies, and features a fully-finished office with window, plus additional rear door egress into the backyard. This one comes with a NEW ROOF and gutters (shed roof too!), new flooring, updated lighting and more, all in an excellent school district with room to breathe.
Home Details
Home Type
- Single Family
Est. Annual Taxes
- $4,624
Year Built
- Built in 1978
Lot Details
- 1.1 Acre Lot
- Cul-De-Sac
- Corner Lot
Parking
- 2 Car Direct Access Garage
- 3 Driveway Spaces
- Parking Storage or Cabinetry
- Front Facing Garage
- Garage Door Opener
- On-Street Parking
- Off-Street Parking
Property Views
- Woods
- Mountain
- Garden
Home Design
- Split Level Home
- Brick Exterior Construction
- Block Foundation
- Shingle Roof
- Composition Roof
- Vinyl Siding
Interior Spaces
- Property has 4 Levels
- Open Floorplan
- Ceiling height of 9 feet or more
- Ceiling Fan
- Fireplace Mantel
- Brick Fireplace
- Family Room Off Kitchen
- Living Room
- Dining Room
- Sun or Florida Room
- Utility Room
- Attic
Kitchen
- Breakfast Area or Nook
- Electric Oven or Range
- Range Hood
- Extra Refrigerator or Freezer
- Ice Maker
- Dishwasher
- Upgraded Countertops
Flooring
- Partially Carpeted
- Luxury Vinyl Plank Tile
Bedrooms and Bathrooms
- 3 Bedrooms
- En-Suite Primary Bedroom
- En-Suite Bathroom
- Hydromassage or Jetted Bathtub
Laundry
- Laundry Room
- Dryer
- Washer
Basement
- Partial Basement
- Connecting Stairway
- Shelving
Outdoor Features
- Patio
- Shed
- Porch
Utilities
- Forced Air Heating and Cooling System
- Heating System Uses Oil
- Heat Pump System
- Vented Exhaust Fan
- Well
- Electric Water Heater
- Septic Tank
Community Details
- No Home Owners Association
- Gambrill South Subdivision
Listing and Financial Details
- Tax Lot 1
- Assessor Parcel Number 1103136620
Map
Home Values in the Area
Average Home Value in this Area
Property History
| Date | Event | Price | Change | Sq Ft Price |
|---|---|---|---|---|
| 03/06/2025 03/06/25 | Sold | $570,000 | -3.2% | $243 / Sq Ft |
| 01/16/2025 01/16/25 | Price Changed | $589,000 | -1.7% | $251 / Sq Ft |
| 11/24/2024 11/24/24 | For Sale | $599,000 | 0.0% | $255 / Sq Ft |
| 11/07/2024 11/07/24 | Off Market | $599,000 | -- | -- |
| 11/06/2024 11/06/24 | For Sale | $599,000 | -- | $255 / Sq Ft |
Tax History
| Year | Tax Paid | Tax Assessment Tax Assessment Total Assessment is a certain percentage of the fair market value that is determined by local assessors to be the total taxable value of land and additions on the property. | Land | Improvement |
|---|---|---|---|---|
| 2024 | $4,457 | $378,367 | $0 | $0 |
| 2023 | $4,067 | $337,400 | $115,600 | $221,800 |
| 2022 | $3,990 | $330,833 | $0 | $0 |
| 2021 | $3,838 | $324,267 | $0 | $0 |
| 2020 | $3,838 | $317,700 | $96,600 | $221,100 |
| 2019 | $3,838 | $317,700 | $96,600 | $221,100 |
| 2018 | $3,871 | $317,700 | $96,600 | $221,100 |
| 2017 | $3,878 | $321,200 | $0 | $0 |
| 2016 | $3,645 | $307,300 | $0 | $0 |
| 2015 | $3,645 | $293,400 | $0 | $0 |
| 2014 | $3,645 | $279,500 | $0 | $0 |
Mortgage History
| Date | Status | Loan Amount | Loan Type |
|---|---|---|---|
| Open | $541,500 | New Conventional | |
| Previous Owner | $266,000 | New Conventional | |
| Previous Owner | $309,479 | Stand Alone Second | |
| Previous Owner | $320,000 | New Conventional | |
| Previous Owner | $320,000 | New Conventional | |
| Previous Owner | $288,000 | New Conventional | |
| Previous Owner | $17,102 | Credit Line Revolving | |
| Previous Owner | $25,000 | Credit Line Revolving | |
| Previous Owner | $93,420 | No Value Available | |
| Previous Owner | $23,000 | No Value Available |
Deed History
| Date | Type | Sale Price | Title Company |
|---|---|---|---|
| Deed | $570,000 | Assurance Title | |
| Deed | $325,000 | -- | |
| Deed | $325,000 | None Available | |
| Deed | $325,000 | -- | |
| Deed | $118,000 | -- | |
| Deed | $103,000 | -- |
Similar Homes in Middletown, MD
Source: Bright MLS
MLS Number: MDFR2055338
APN: 03-136620
- 4503 Pine Valley Ct
- 8511 Rosebud Ct
- 8221 Hollow Rd
- 8842 Hawbottom Rd
- 4922 Shookstown Rd
- 15 Hoffman Dr
- 708 Iron Forge Rd
- 211 Rod Cir
- 107 Mina Dr
- 7627 Irongate Ln
- 262 Stallion St
- 5518 Bootjack Dr
- 7308 Poplar Ln
- 8321 Edgewood Church Rd
- 8326 Edgewood Church Rd
- 7303 W Springbrook Ct
- 4412 Old National Pike
- 109 Tobias Run
- 7811 Ifert Dr
- 210 Lombardy Ct
