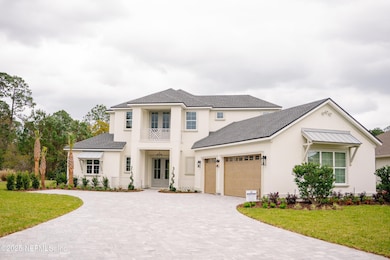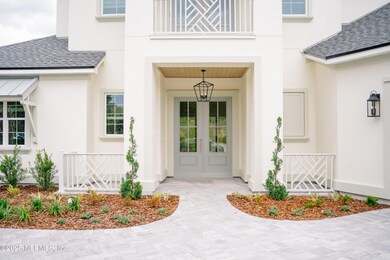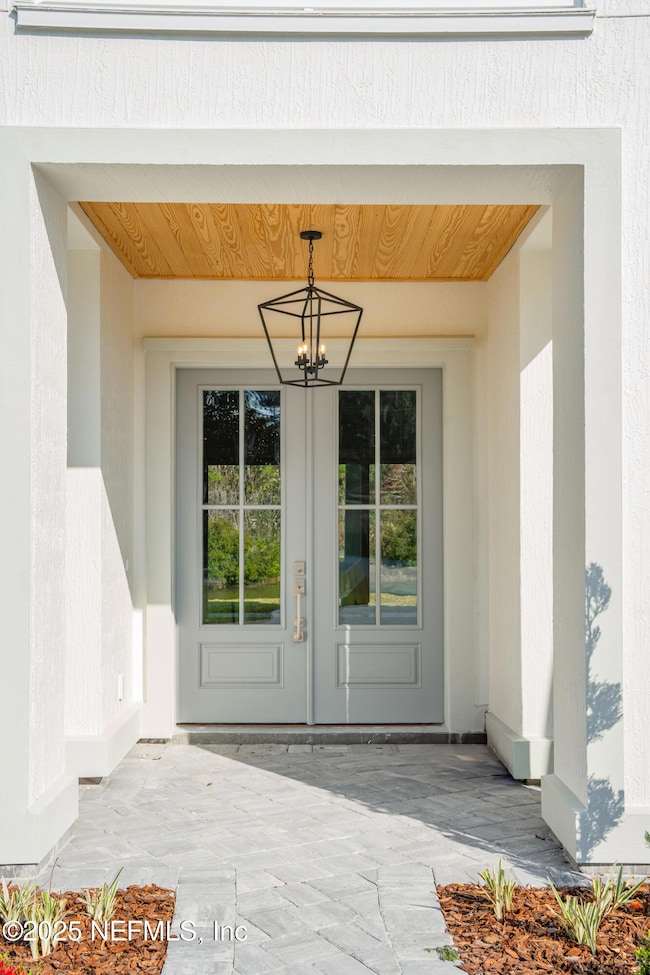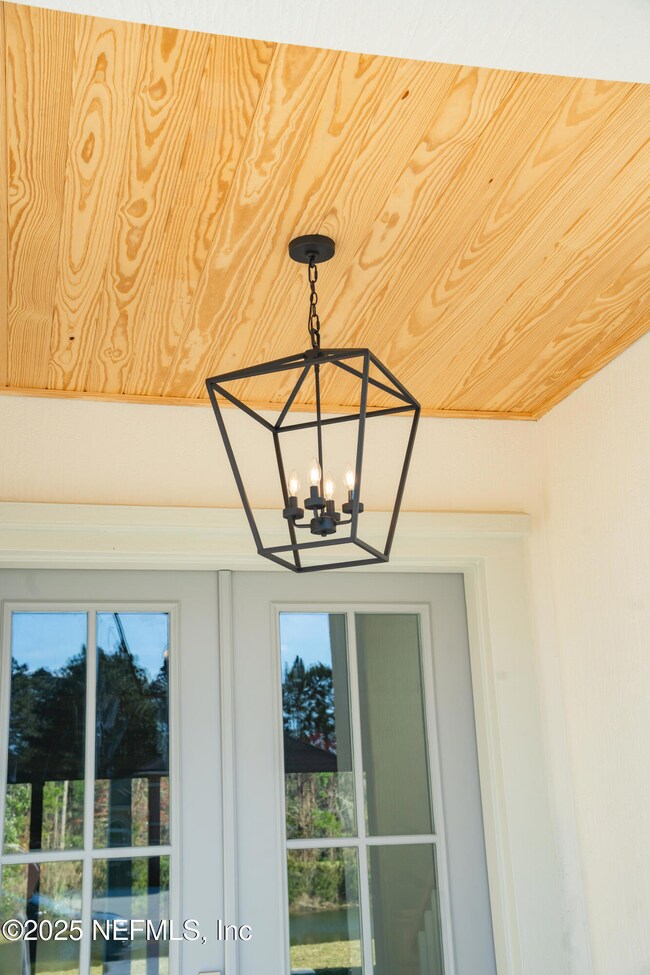
85026 Napeague Dr Fernandina Beach, FL 32034
Amelia Island NeighborhoodEstimated payment $6,764/month
Highlights
- Boat Dock
- Golf Course Community
- Lake View
- Yulee Elementary School Rated A-
- Under Construction
- Waterfront
About This Home
Stunning New Construction Home on Serene Waterfront Lot in North Hampton. This beautiful custom home has top-of-the-line details and finishes. Enjoy a true chef's kitchen that opens into a generously sized family area. Also downstairs, a large Primary Retreat with His and Hers walk-in closets, separate vanities and a beautiful free-standing bathtub. Enjoy waterfront and golf course views from the downstairs living area, primary bedroom and dining room. Upstairs offers 3 more bedrooms for family or guests as well as a large bonus/game room! A perfect flex space for all ages! Notable features include Smooth Walls and Ceilings, Open-Cell Spray Foam Insulation, a Custom Wood Hood in the Kitchen, Double Stacked Quartz Countertops at the HUGE Island, Tongue & Groove Ceilings at the porches and wood floors everywhere except the upstairs bedrooms. See documents for full feature sheet. Truly a Custom Home!
Home Details
Home Type
- Single Family
Est. Annual Taxes
- $1,686
Year Built
- Built in 2025 | Under Construction
Lot Details
- Waterfront
- Corner Lot
- Zoning described as PUD
HOA Fees
- $205 Monthly HOA Fees
Parking
- 3 Car Garage
- Garage Door Opener
Home Design
- Traditional Architecture
- Wood Frame Construction
- Shingle Roof
- Stucco
Interior Spaces
- 3,272 Sq Ft Home
- 2-Story Property
- Open Floorplan
- Lake Views
Kitchen
- Electric Oven
- Electric Cooktop
- Microwave
- Ice Maker
- Dishwasher
- Kitchen Island
- Disposal
Flooring
- Wood
- Carpet
- Tile
Bedrooms and Bathrooms
- 4 Bedrooms
- Dual Closets
- Walk-In Closet
- Bathtub With Separate Shower Stall
Laundry
- Sink Near Laundry
- Washer and Electric Dryer Hookup
Outdoor Features
- Balcony
- Rear Porch
Schools
- Yulee Elementary And Middle School
- Yulee High School
Utilities
- Central Heating and Cooling System
- Electric Water Heater
Listing and Financial Details
- Assessor Parcel Number 12-2N-27-1460-0357-0000
Community Details
Overview
- North Hampton Subdivision
Amenities
- Clubhouse
Recreation
- Boat Dock
- Golf Course Community
- Tennis Courts
- Community Basketball Court
- Pickleball Courts
- Community Playground
- Children's Pool
Map
Home Values in the Area
Average Home Value in this Area
Tax History
| Year | Tax Paid | Tax Assessment Tax Assessment Total Assessment is a certain percentage of the fair market value that is determined by local assessors to be the total taxable value of land and additions on the property. | Land | Improvement |
|---|---|---|---|---|
| 2024 | $1,686 | $127,500 | $127,500 | -- |
| 2023 | $1,686 | $127,500 | $127,500 | $0 |
| 2022 | $1,365 | $105,000 | $105,000 | $0 |
| 2021 | $1,180 | $75,000 | $75,000 | $0 |
| 2020 | $1,156 | $75,000 | $75,000 | $0 |
| 2019 | $1,105 | $75,000 | $75,000 | $0 |
| 2018 | $1,061 | $75,000 | $0 | $0 |
| 2017 | $950 | $75,000 | $0 | $0 |
| 2016 | $924 | $48,400 | $0 | $0 |
| 2015 | $806 | $44,000 | $0 | $0 |
| 2014 | $632 | $40,000 | $0 | $0 |
Property History
| Date | Event | Price | Change | Sq Ft Price |
|---|---|---|---|---|
| 04/04/2025 04/04/25 | Price Changed | $1,149,999 | -3.7% | $351 / Sq Ft |
| 03/18/2025 03/18/25 | Price Changed | $1,194,000 | -0.4% | $365 / Sq Ft |
| 01/24/2025 01/24/25 | For Sale | $1,199,000 | -- | $366 / Sq Ft |
Deed History
| Date | Type | Sale Price | Title Company |
|---|---|---|---|
| Warranty Deed | $155,000 | None Listed On Document | |
| Warranty Deed | $149,900 | None Listed On Document | |
| Warranty Deed | $160,000 | -- |
Mortgage History
| Date | Status | Loan Amount | Loan Type |
|---|---|---|---|
| Open | $573,668 | Credit Line Revolving |
Similar Homes in Fernandina Beach, FL
Source: realMLS (Northeast Florida Multiple Listing Service)
MLS Number: 2065992
APN: 12-2N-27-1460-0357-0000
- 85144 Napeague Dr
- 861984 N Hampton Club Way
- 85107 Napeague Dr
- 85282 Napeague Dr
- 861998 N Hampton Club Way
- 83671 Nether St
- 85208 Sagaponack Dr
- 85387 Cherry Creek Dr
- 862181 N Hampton Club Way
- 85369 Cherry Creek Dr
- 85390 Cherry Creek Dr
- 85073 Bostick Wood Dr
- 82958 Thompson Ln
- 85076 Bostick Wood Dr
- 83177 Bottles Ct
- 82828 Belvoir Ct
- 82903 Belvoir Ct
- 82860 Belvoir Ct
- 85310 Cherry Creek Dr
- 862281 N Hampton Club Way






