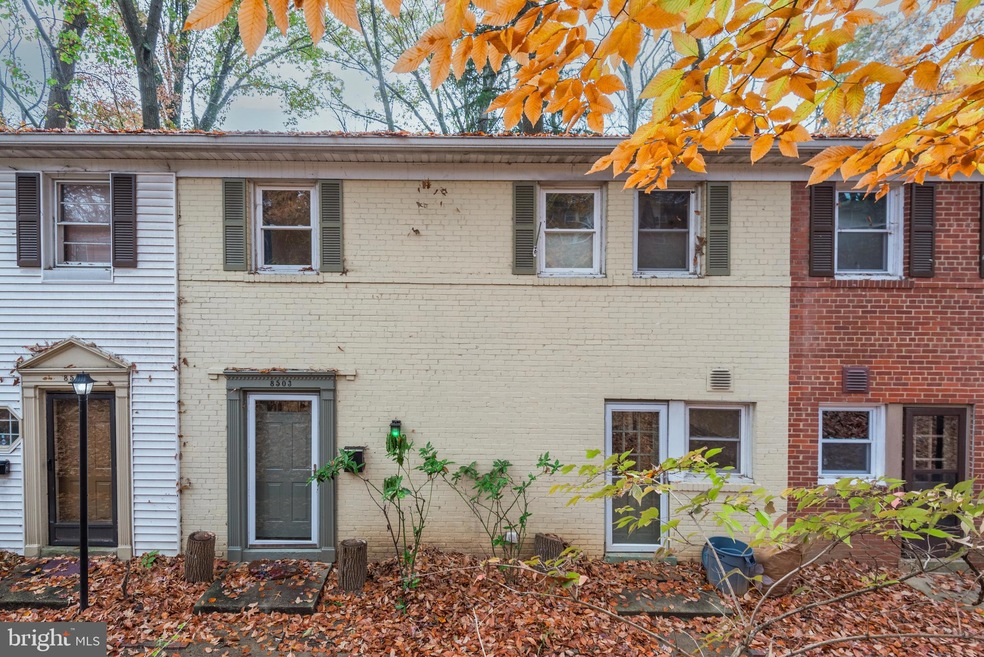
8503 Geren Rd Silver Spring, MD 20901
Silver Spring Park NeighborhoodHighlights
- Open Floorplan
- Deck
- Wood Flooring
- Sligo Creek Elementary School Rated A
- Contemporary Architecture
- Community Pool
About This Home
As of March 2025Welcome to 8503 Geren Road, Unit 203, in vibrant Silver Spring, MD. This elegantly designed 2-bedroom, 1-bathroom residence spans 1,092 square feet, offering a sophisticated blend of comfort and style. Step inside to discover hardwood floors accented by crown mouldings and recessed lighting, creating a refined living environment.
The open-concept living area seamlessly connects to a private patio and deck, perfect for enjoying serene park views. The well-appointed kitchen provides ample space for culinary endeavors, while the new in-unit washer and dryer adds convenience to daily life.
Central air conditioning ensures year-round comfort. This attach/row house includes parking, adding to its list of practical amenities. Residents can also enjoy access to a communal pool, ideal for relaxation and leisure.
Experience the best of Silver Spring living with this impeccably maintained home, where every detail has been thoughtfully curated to enhance your lifestyle. Don’t miss the opportunity to make this exceptional property your own.
Improvements: New windows, 2008; New HVAC, 2012; New deck, 2012; New French doors, 2012; Kitchen & bathroom remodel, 2010; Recessed lights and fan in living room, 2014; New hot water heater, 2019; New oven, Dec 2024; New microwave, Feb 2021, New Washer/Dryer 2024
The condo fee includes: Exterior maintenance, roof, gutter cleaning, common area lawn maintenance, outdoor pool, water/sewer, trash removal, snow removal, 2 unassigned parking spaces. Pet-friendly.
Townhouse Details
Home Type
- Townhome
Est. Annual Taxes
- $3,700
Year Built
- Built in 1940
Lot Details
- 3,430 Sq Ft Lot
HOA Fees
- $508 Monthly HOA Fees
Home Design
- Contemporary Architecture
- Brick Exterior Construction
Interior Spaces
- 1,010 Sq Ft Home
- Property has 2 Levels
- Open Floorplan
- Crown Molding
- Ceiling Fan
- Recessed Lighting
- Wood Flooring
- Laundry on main level
Kitchen
- Dishwasher
- Disposal
Bedrooms and Bathrooms
- 2 Bedrooms
- 1 Full Bathroom
Parking
- Paved Parking
- On-Street Parking
Outdoor Features
- Deck
- Exterior Lighting
Utilities
- Forced Air Heating and Cooling System
- Electric Water Heater
Listing and Financial Details
- Assessor Parcel Number 161301979315
Community Details
Overview
- Association fees include snow removal, trash, pool(s), common area maintenance
- Top Of The Park Subdivision
Recreation
- Community Pool
Pet Policy
- Pets Allowed
Map
Home Values in the Area
Average Home Value in this Area
Property History
| Date | Event | Price | Change | Sq Ft Price |
|---|---|---|---|---|
| 03/07/2025 03/07/25 | Sold | $309,000 | 0.0% | $306 / Sq Ft |
| 02/12/2025 02/12/25 | Pending | -- | -- | -- |
| 02/12/2025 02/12/25 | For Sale | $309,000 | +6.9% | $306 / Sq Ft |
| 06/21/2019 06/21/19 | Sold | $289,000 | 0.0% | $265 / Sq Ft |
| 05/24/2019 05/24/19 | Pending | -- | -- | -- |
| 05/24/2019 05/24/19 | For Sale | $289,000 | 0.0% | $265 / Sq Ft |
| 04/08/2017 04/08/17 | Rented | $1,800 | 0.0% | -- |
| 03/28/2017 03/28/17 | Under Contract | -- | -- | -- |
| 03/22/2017 03/22/17 | For Rent | $1,800 | -- | -- |
Tax History
| Year | Tax Paid | Tax Assessment Tax Assessment Total Assessment is a certain percentage of the fair market value that is determined by local assessors to be the total taxable value of land and additions on the property. | Land | Improvement |
|---|---|---|---|---|
| 2024 | $3,700 | $289,000 | $86,700 | $202,300 |
| 2023 | $3,569 | $279,333 | $0 | $0 |
| 2022 | $3,318 | $269,667 | $0 | $0 |
| 2021 | $2,471 | $260,000 | $78,000 | $182,000 |
| 2020 | $4,750 | $253,333 | $0 | $0 |
| 2019 | $5,962 | $246,667 | $0 | $0 |
| 2018 | $2,904 | $240,000 | $72,000 | $168,000 |
| 2017 | $2,087 | $230,000 | $0 | $0 |
| 2016 | $1,915 | $220,000 | $0 | $0 |
| 2015 | $1,915 | $210,000 | $0 | $0 |
| 2014 | $1,915 | $210,000 | $0 | $0 |
Mortgage History
| Date | Status | Loan Amount | Loan Type |
|---|---|---|---|
| Open | $293,550 | New Conventional | |
| Closed | $293,550 | New Conventional | |
| Previous Owner | $216,750 | New Conventional | |
| Previous Owner | $210,500 | Adjustable Rate Mortgage/ARM | |
| Previous Owner | $245,000 | Purchase Money Mortgage | |
| Previous Owner | $245,000 | Purchase Money Mortgage |
Deed History
| Date | Type | Sale Price | Title Company |
|---|---|---|---|
| Deed | $309,000 | Catic | |
| Deed | $309,000 | Catic | |
| Deed | $289,000 | Home Settlement Centre Llc | |
| Deed | $285,000 | -- | |
| Deed | $285,000 | -- | |
| Deed | $117,500 | -- |
Similar Homes in Silver Spring, MD
Source: Bright MLS
MLS Number: MDMC2165700
APN: 13-01979315
- 8545 Geren Rd
- 8601 Manchester Rd Unit 217
- 121 Fleetwood Terrace
- 8720 Manchester Rd Unit 4
- 8404 Hartford Ave
- 8715 Bradford Rd
- 8511 Flower Ave
- 8308 Flower Ave Unit 401
- 8907 Flower Ave
- 514 Silver Spring Ave
- 9138 Eton Rd
- 614 Sligo Ave Unit 309
- 614 Sligo Ave Unit 508
- 614 Sligo Ave Unit 303
- 614 Sligo Ave Unit 405
- 614 Sligo Ave Unit 211
- 617 Mississippi Ave
- 575 Thayer Ave Unit 606
- 600 Thayer Ave
- 9123 Eton Rd
