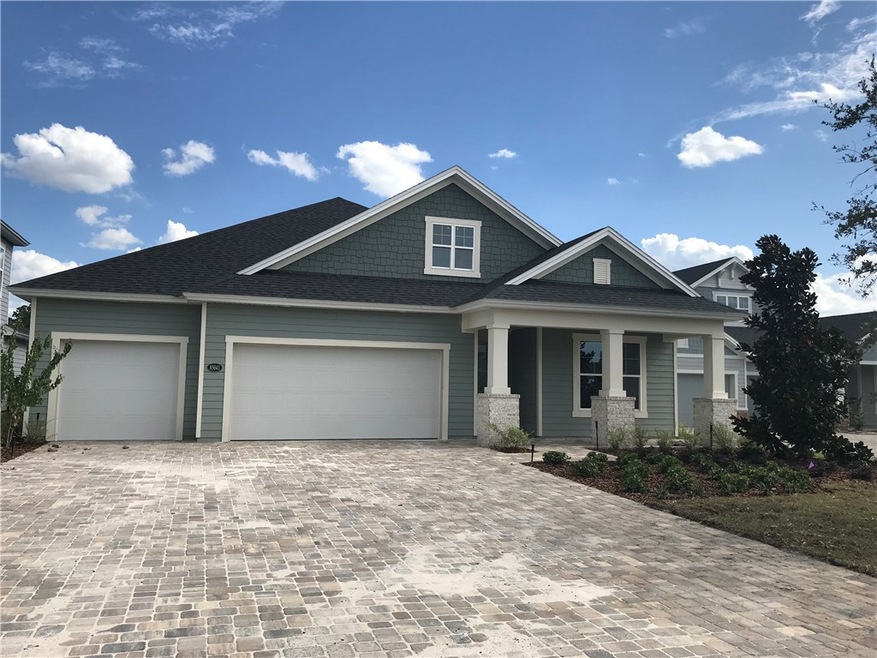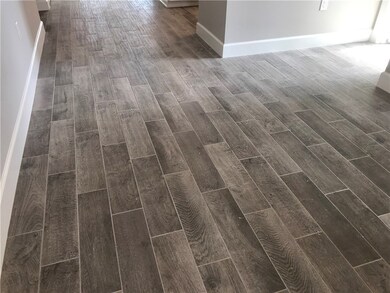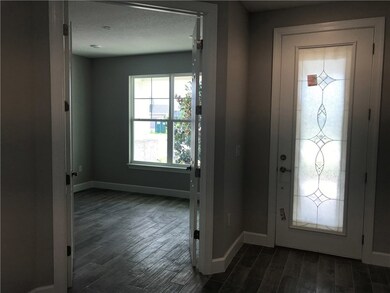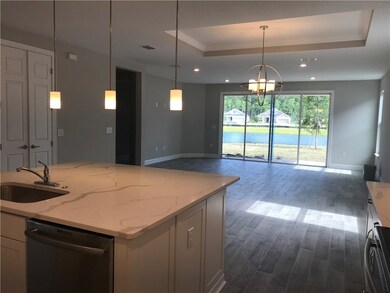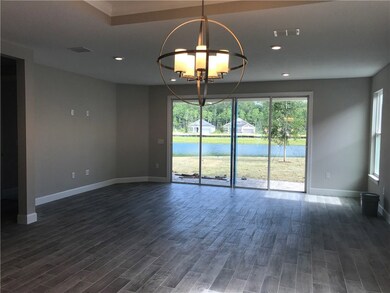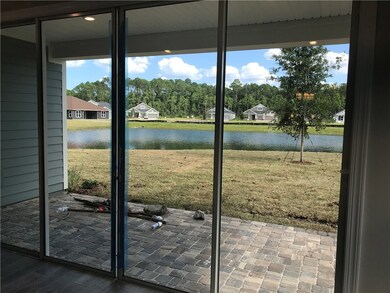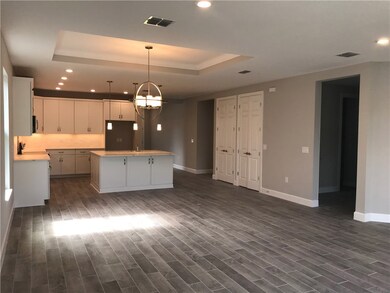
85041 Williston Ct Fernandina Beach, FL 32034
Amelia Island NeighborhoodHighlights
- New Construction
- Community Pool
- Cooling Available
- Yulee Elementary School Rated A-
- Covered patio or porch
- 3 Car Garage
About This Home
As of August 2019NEW CONSTRUCTION - ESTIMATED COMPLETION SUMMER 2019. Taylor Morrison Homes presents this Chloe Plan that has 3 bedrooms, 2.5 bath, study, and 3 car garage. The spacious kitchen includes 42" uppers/lowers, quartz countertops, and expanded island. Laundry room has cabinets and sink. Recessed lighting, pendants, and tray ceiling in dining area. This home features Mohawk plank tile throughout all common areas, upgraded carpet in bedrooms, 8' doors throughout with 5.25" baseboards. The exterior has Hardie Board lap siding and shingles (provide superior, state-of-the-art protection against the elements season after season), a brick paver driveway and lanai. Residents of Amelia Walk enjoy their owner's clubhouse, fitness room, zero-entry pool, tennis courts, playground, soccer fields, and sidewalks throughout the community!
Home Details
Home Type
- Single Family
Est. Annual Taxes
- $7,233
Year Built
- Built in 2019 | New Construction
Lot Details
- Lot Dimensions are 60x130
- Sprinkler System
- Property is zoned PUD
HOA Fees
Parking
- 3 Car Garage
Home Design
- Frame Construction
- Shingle Roof
Interior Spaces
- 2 Full Bathrooms
- 2,399 Sq Ft Home
- 1-Story Property
- Insulated Windows
- Blinds
Kitchen
- Oven
- Stove
- Microwave
- Dishwasher
Outdoor Features
- Covered patio or porch
Utilities
- Cooling Available
- Heat Pump System
- Cable TV Available
Listing and Financial Details
- Home warranty included in the sale of the property
- Assessor Parcel Number 24-2N-27-0721-0097-0000
Community Details
Overview
- Built by TAYLOR MORRISON
- Amelia Walk Subdivision
Recreation
- Community Pool
Map
Home Values in the Area
Average Home Value in this Area
Property History
| Date | Event | Price | Change | Sq Ft Price |
|---|---|---|---|---|
| 04/25/2025 04/25/25 | For Sale | $595,000 | +78.1% | $248 / Sq Ft |
| 08/07/2019 08/07/19 | Sold | $334,000 | -6.7% | $139 / Sq Ft |
| 07/08/2019 07/08/19 | Pending | -- | -- | -- |
| 03/05/2019 03/05/19 | For Sale | $357,990 | -- | $149 / Sq Ft |
Tax History
| Year | Tax Paid | Tax Assessment Tax Assessment Total Assessment is a certain percentage of the fair market value that is determined by local assessors to be the total taxable value of land and additions on the property. | Land | Improvement |
|---|---|---|---|---|
| 2024 | $7,233 | $333,566 | -- | -- |
| 2023 | $7,233 | $323,850 | $0 | $0 |
| 2022 | $6,758 | $314,417 | $0 | $0 |
| 2021 | $6,582 | $293,402 | $0 | $0 |
| 2020 | $6,412 | $289,351 | $0 | $0 |
| 2019 | $3,949 | $42,000 | $42,000 | $0 |
| 2018 | $3,915 | $42,000 | $0 | $0 |
| 2017 | $3,630 | $42,000 | $0 | $0 |
Deed History
| Date | Type | Sale Price | Title Company |
|---|---|---|---|
| Quit Claim Deed | $100 | -- | |
| Special Warranty Deed | $334,000 | Inspired Title Services Llc | |
| Deed | $6,730,600 | -- |
Similar Homes in Fernandina Beach, FL
Source: Amelia Island - Nassau County Association of REALTORS®
MLS Number: 83276
APN: 24-2N-27-0721-0097-0000
- 85031 Williston Ct
- 85002 Williston Ct
- 85258 Champlain Dr
- 85311 Champlain Dr
- 85325 Champlain Dr
- 85056 Babcock Ct
- 85068 Majestic Walk Blvd
- 85205 Fall River Pkwy
- 85025 Babcock Ct
- 85173 Fall River Pkwy
- 85067 Majestic Walk Blvd
- 85141 Fall River Pkwy
- 85400 Fallen Leaf Dr
- 85178 Berryessa Way
- 85431 Apple Canyon Ct
- 85212 Berryessa Way
- 85353 Fall River Pkwy
- 85450 Apple Canyon Ct
