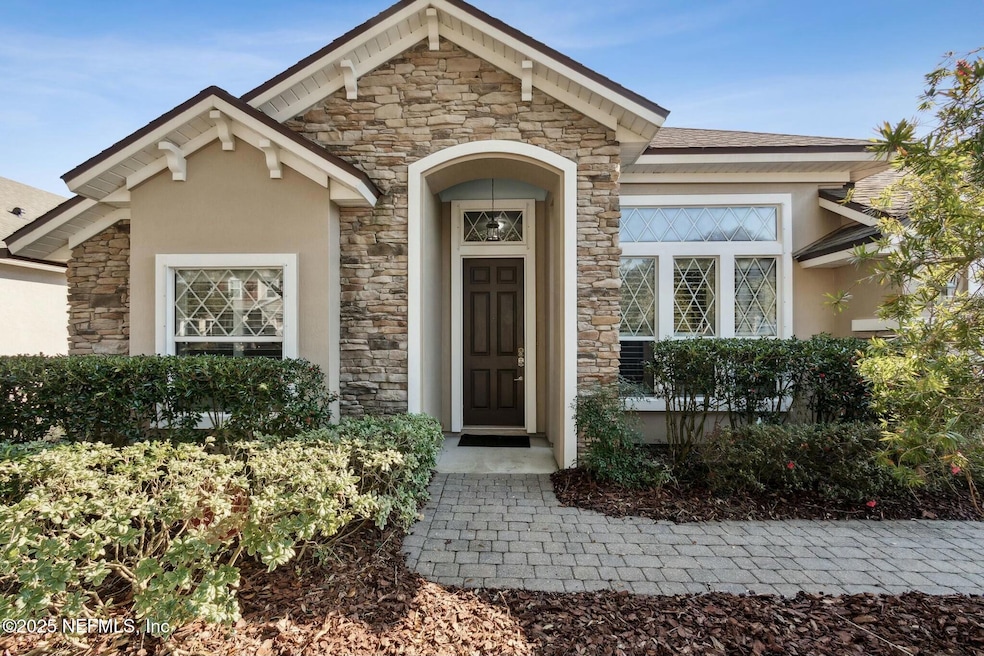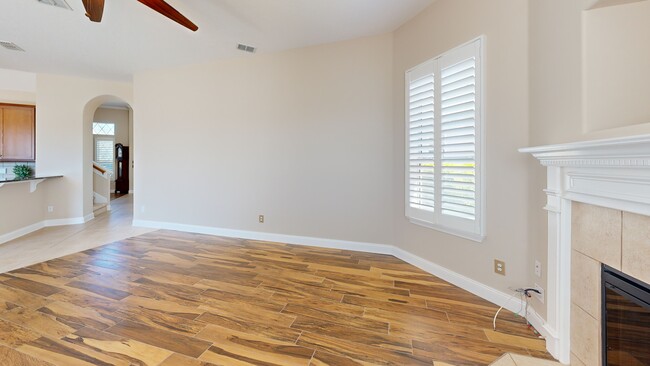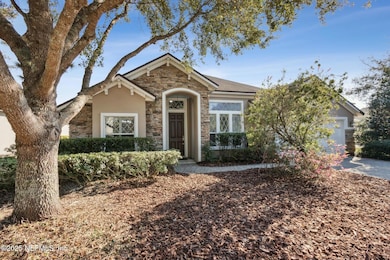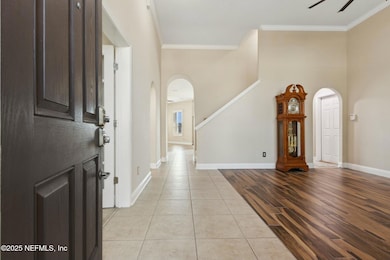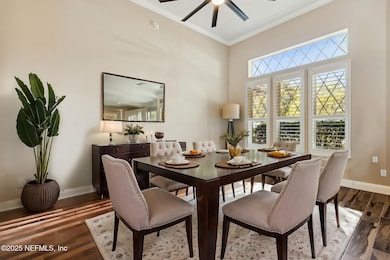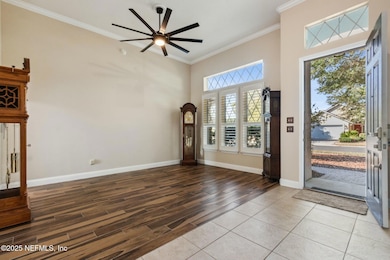
85056 Babcock Ct Fernandina Beach, FL 32034
Amelia Island NeighborhoodEstimated payment $3,150/month
Highlights
- Hot Property
- Open Floorplan
- 1 Fireplace
- Yulee Elementary School Rated A-
- Traditional Architecture
- Rear Porch
About This Home
Open house: SAT, 4/5, 11-1pm. Welcome to your dream home in the highly sought-after Amelia Walk neighborhood! This stunning 3-bedroom, 3-bathroom residence is meticulously maintained and offers a picturesque pond view that adds to its charm. With room for a pool, you can create your own outdoor oasis. The large kitchen is a chef's delight, featuring beautiful granite counters and stainless steel appliances, perfect for culinary adventures and entertaining guests. Step inside to discover high ceilings that enhance the spacious feel and an abundance of natural light that brightens every corner of the home. The well-designed layout includes a third bedroom located upstairs, perfect for guests or a teen suite, complete with its own full bathroom for added privacy. The home is equipped with two mini-split units—one in the second bedroom, which has been used as a workout room, and another in the living room—ensuring energy efficiency and comfort year-round. You'll also appreciate the attractive paver driveway that adds curb appeal and elegance to the property. The main living areas and the owner's suite boast elegant tile flooring, while cozy carpet graces the office and one additional bedroom. Convenience is at your doorstep, with shopping, restaurants, Amelia Island's beautiful beaches, and the historic district just moments away. Don't miss the chance to make this exceptional property your own!
Home Details
Home Type
- Single Family
Est. Annual Taxes
- $5,022
Year Built
- Built in 2009
Lot Details
- 9,148 Sq Ft Lot
- Zoning described as PUD
HOA Fees
- $7 Monthly HOA Fees
Parking
- 2 Car Garage
- Garage Door Opener
Home Design
- Traditional Architecture
- Brick or Stone Veneer
- Shingle Roof
- Stucco
Interior Spaces
- 2,339 Sq Ft Home
- 2-Story Property
- Open Floorplan
- 1 Fireplace
Kitchen
- Electric Oven
- Microwave
- Dishwasher
Flooring
- Carpet
- Tile
Bedrooms and Bathrooms
- 3 Bedrooms
- Split Bedroom Floorplan
- Walk-In Closet
- 3 Full Bathrooms
- Bathtub With Separate Shower Stall
Laundry
- Laundry on lower level
- Dryer
- Front Loading Washer
Outdoor Features
- Rear Porch
Schools
- Yulee Elementary And Middle School
- Yulee High School
Utilities
- Central Heating and Cooling System
- Electric Water Heater
Community Details
- Amelia Walk Association
- Amelia Walk Subdivision
Listing and Financial Details
- Assessor Parcel Number 132N27072000570000
Map
Home Values in the Area
Average Home Value in this Area
Tax History
| Year | Tax Paid | Tax Assessment Tax Assessment Total Assessment is a certain percentage of the fair market value that is determined by local assessors to be the total taxable value of land and additions on the property. | Land | Improvement |
|---|---|---|---|---|
| 2024 | $4,614 | $224,048 | -- | -- |
| 2023 | $4,614 | $217,522 | $0 | $0 |
| 2022 | $4,282 | $211,186 | $0 | $0 |
| 2021 | $4,255 | $205,035 | $0 | $0 |
| 2020 | $4,078 | $202,204 | $0 | $0 |
| 2019 | $4,037 | $197,658 | $0 | $0 |
| 2018 | $3,969 | $193,973 | $0 | $0 |
| 2017 | $3,582 | $189,983 | $0 | $0 |
| 2016 | $3,493 | $186,075 | $0 | $0 |
| 2015 | $3,492 | $184,782 | $0 | $0 |
| 2014 | $3,481 | $183,315 | $0 | $0 |
Property History
| Date | Event | Price | Change | Sq Ft Price |
|---|---|---|---|---|
| 03/01/2025 03/01/25 | For Sale | $489,000 | -- | $209 / Sq Ft |
Deed History
| Date | Type | Sale Price | Title Company |
|---|---|---|---|
| Special Warranty Deed | $262,800 | Osborne & Sheffield Title Se |
Mortgage History
| Date | Status | Loan Amount | Loan Type |
|---|---|---|---|
| Open | $394,155 | Reverse Mortgage Home Equity Conversion Mortgage |
About the Listing Agent

A Fernandina Beach resident since 1991, Rebecca is well-connected and actively involved in the community. Rebecca's energetic approach to real estate allows her to provide a high level of customer service to every client. She knows the ins and outs of Fernandina Beach and its surrounding communities. Rebecca's experience and knowledge of Nassau County gives her an advantage when searching for your dream home or ensuring the sale of your home is at top dollar
Rebecca's Other Listings
Source: realMLS (Northeast Florida Multiple Listing Service)
MLS Number: 2073188
APN: 13-2N-27-0720-0057-0000
- 85025 Babcock Ct
- 85068 Majestic Walk Blvd
- 85067 Majestic Walk Blvd
- 85258 Champlain Dr
- 85667 Berryessa Way
- 85002 Williston Ct
- 85031 Williston Ct
- 85041 Williston Ct
- 85178 Berryessa Way
- 85311 Champlain Dr
- 95429 Corsica Ct
- 85212 Berryessa Way
- 95225 Orchid Blossom Trail
- 85325 Champlain Dr
- 85248 Berryessa Way
- 85400 Fallen Leaf Dr
- 85097 Calumet Dr
- 94886 Windflower Trail
- 85310 Cherry Creek Dr
