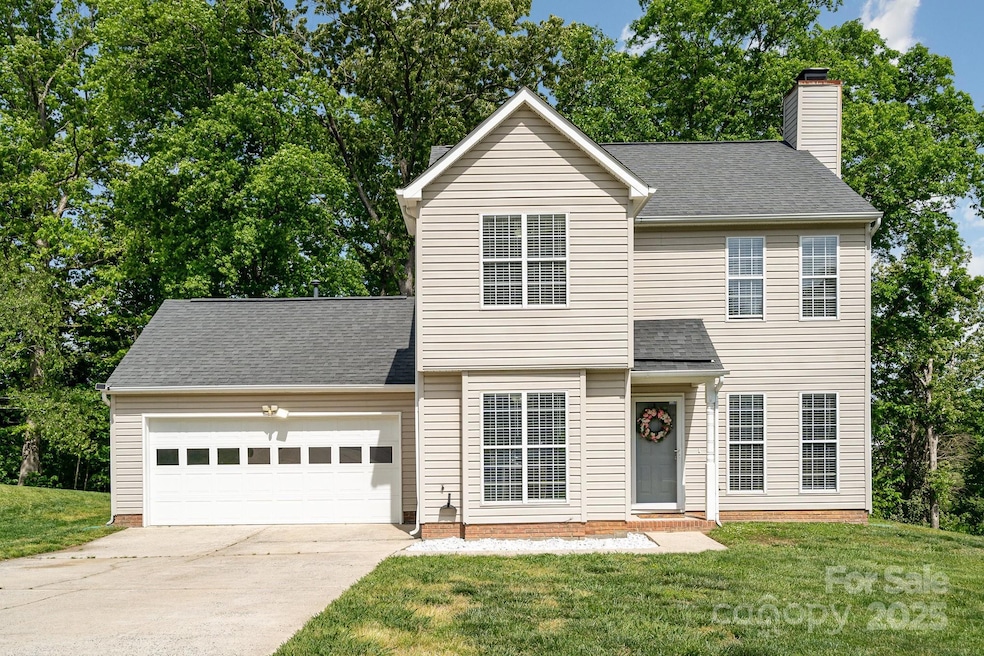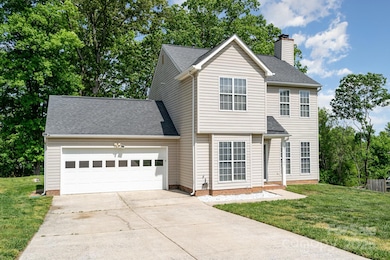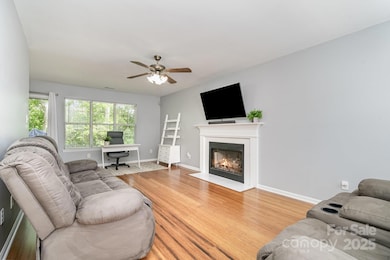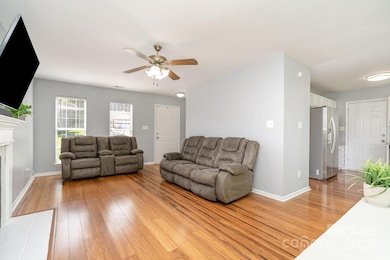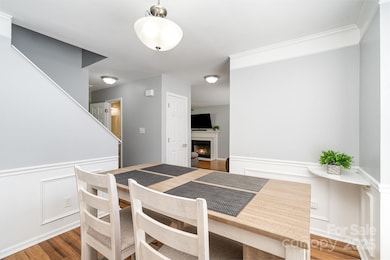
8509 Sienna Dr Charlotte, NC 28215
Silverwood NeighborhoodEstimated payment $2,017/month
Highlights
- Hot Property
- Cul-De-Sac
- Walk-In Closet
- Deck
- 2 Car Attached Garage
- Laundry closet
About This Home
Discover this charming 3-bedroom, 2.5-bath single-family home for sale in the desirable Ridgewood neighborhood of Charlotte, NC—no HOA, freshly painted, and new carpet. Located on a quiet cul-de-sac, this 1,411 sq ft home sits on a 0.34-acre lot with a private, partially wooded backyard, four garden beds, a spacious deck, and a level lawn—perfect for outdoor living. Refrigerator, washer, and dryer included. Conveniently located just outside Reedy Creek Park and Charles T. Myers Golf Course, this home offers easy access to Uptown Charlotte, UNC Charlotte, shopping, dining, and major highways. Ideal for homeowners or investors, this move-in-ready property blends comfort, privacy, and location. Don’t miss this rare Charlotte real estate opportunity!
Home Details
Home Type
- Single Family
Est. Annual Taxes
- $2,431
Year Built
- Built in 1993
Lot Details
- Cul-De-Sac
- Property is zoned N1-A
Parking
- 2 Car Attached Garage
- Front Facing Garage
- Driveway
Home Design
- Slab Foundation
- Vinyl Siding
Interior Spaces
- 2-Story Property
- Ceiling Fan
- Living Room with Fireplace
- Pull Down Stairs to Attic
- Laundry closet
Kitchen
- Gas Oven
- Gas Range
- Microwave
- Dishwasher
- Disposal
Flooring
- Linoleum
- Laminate
Bedrooms and Bathrooms
- 3 Bedrooms
- Walk-In Closet
Additional Features
- Deck
- Forced Air Heating and Cooling System
Community Details
- Ridgewood Subdivision
Listing and Financial Details
- Assessor Parcel Number 108-163-18
Map
Home Values in the Area
Average Home Value in this Area
Tax History
| Year | Tax Paid | Tax Assessment Tax Assessment Total Assessment is a certain percentage of the fair market value that is determined by local assessors to be the total taxable value of land and additions on the property. | Land | Improvement |
|---|---|---|---|---|
| 2023 | $2,431 | $312,500 | $75,000 | $237,500 |
| 2022 | $1,693 | $162,400 | $35,000 | $127,400 |
| 2021 | $1,682 | $162,400 | $35,000 | $127,400 |
| 2020 | $1,649 | $159,800 | $35,000 | $124,800 |
| 2019 | $1,634 | $159,800 | $35,000 | $124,800 |
| 2018 | $1,456 | $105,400 | $23,800 | $81,600 |
| 2017 | $1,427 | $105,400 | $23,800 | $81,600 |
| 2016 | $1,418 | $105,400 | $23,800 | $81,600 |
| 2015 | $1,406 | $105,400 | $23,800 | $81,600 |
| 2014 | $1,416 | $105,400 | $23,800 | $81,600 |
Property History
| Date | Event | Price | Change | Sq Ft Price |
|---|---|---|---|---|
| 04/25/2025 04/25/25 | For Sale | $325,000 | +57.0% | $230 / Sq Ft |
| 07/17/2020 07/17/20 | Sold | $207,000 | +3.8% | $150 / Sq Ft |
| 06/24/2020 06/24/20 | Pending | -- | -- | -- |
| 06/22/2020 06/22/20 | For Sale | $199,500 | -- | $145 / Sq Ft |
Deed History
| Date | Type | Sale Price | Title Company |
|---|---|---|---|
| Warranty Deed | $207,000 | None Available | |
| Warranty Deed | $115,000 | -- |
Mortgage History
| Date | Status | Loan Amount | Loan Type |
|---|---|---|---|
| Open | $203,250 | FHA | |
| Previous Owner | $100,732 | FHA | |
| Previous Owner | $111,000 | Unknown | |
| Previous Owner | $108,750 | Purchase Money Mortgage |
About the Listing Agent

Experience. Technology. Passion. Integrity
Jenny DeHart grew up in a military family, traveling the US with her parents and younger brother. After 12 successful years in healthcare, Jenny acquired her real estate license in 2016 and started her real estate career in Denver, CO. In 2019, Jenny moved to Charlotte, North Carolina and has since developed a flourishing career and remarkable reputation amongst her clients and other Realtors. Over the past 7 years, Jenny has closed over $30M+
Jenny's Other Listings
Source: Canopy MLS (Canopy Realtor® Association)
MLS Number: 4250527
APN: 108-163-18
- 8704 Moody Rd
- 8705 Moody Rd
- 8722 Moody Rd
- 8220 Terra Linda Ln
- 5124 Heathland Dr Unit 78
- 5116 Heathland Dr Unit 76
- 5112 Heathland Dr Unit 75
- 5104 Heathland Dr Unit 73
- 6523 Matlea Ct
- 5115 Heathland Dr Unit 47
- 5107 Heathland Dr Unit 49
- 5103 Heathland Dr Unit 50
- 8104 Tamalpais Ct
- 8708 Frank Grier Rd Unit 53
- 8220 Chrisbry Ln
- 8622 Frank Grier Rd Unit 57
- 8618 Frank Grier Rd Unit 58
- 2752 Bramble Ridge Ct
- 8611 Frank Grier Rd Unit 1
- 8631 Frank Grier Rd Unit 6
