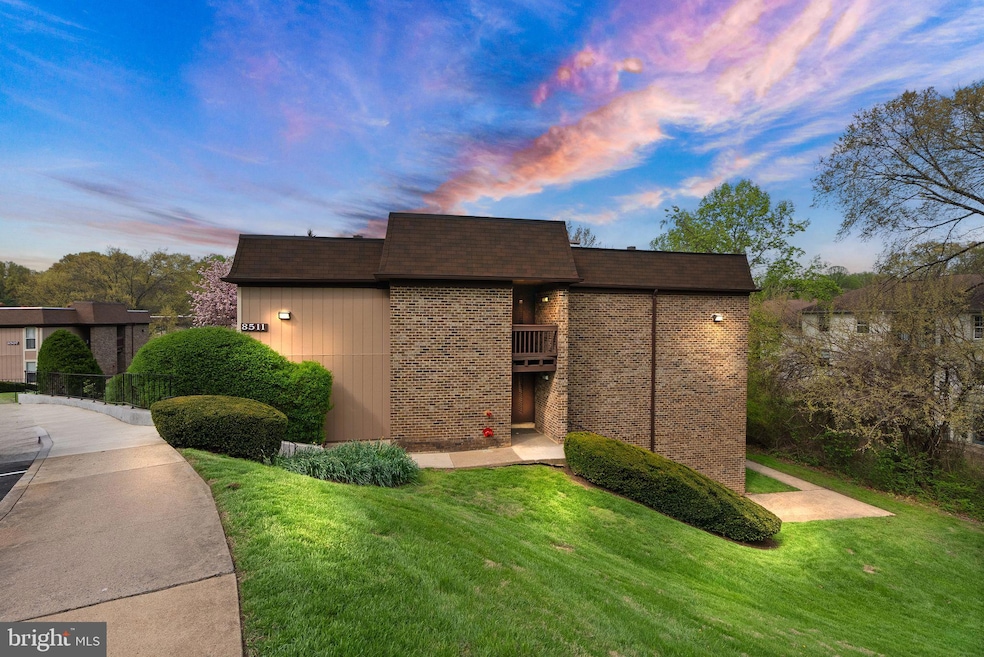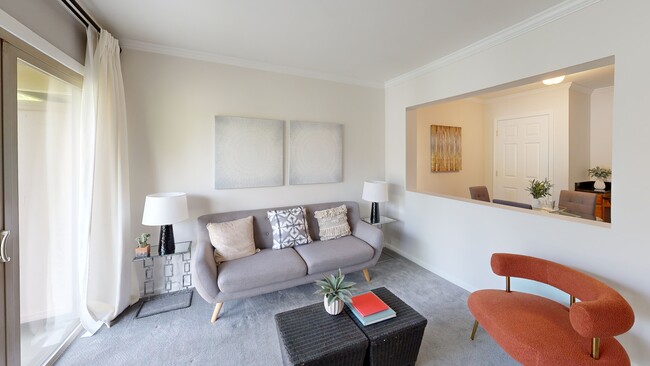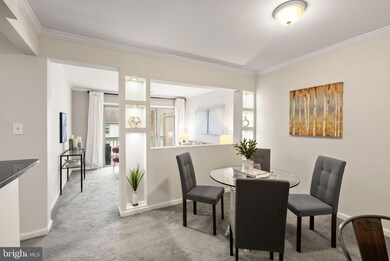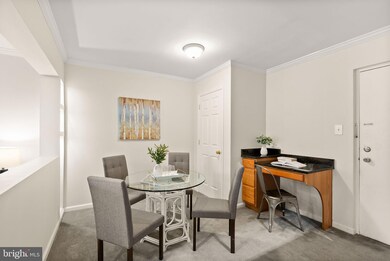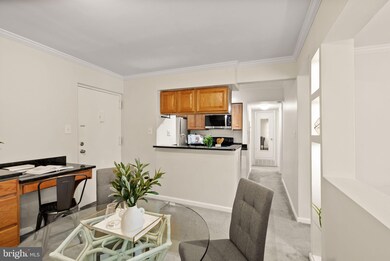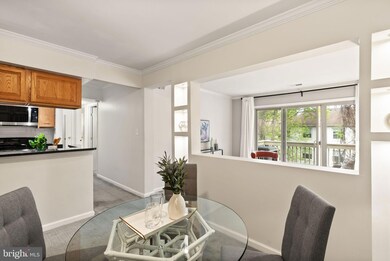
8511 Barrington Ct Unit S Springfield, VA 22152
Estimated payment $2,180/month
Highlights
- Open Floorplan
- Contemporary Architecture
- Upgraded Countertops
- Cardinal Forest Elementary School Rated A-
- Wood Flooring
- Community Pool
About This Home
Beautifully Updated & Move-In Ready Condo in a Sought-After Springfield Location! This 2-bedroom, 1-bath home has been thoughtfully upgraded to offer both comfort and functionality. In 2023, the owners installed a new washer and dryer, refrigerator, and microwave, and added new carpet in the living room, dining room, and hallway—laid over well-maintained wood flooring, which can easily be uncovered if desired. The kitchen is appointed with granite countertops, ceramic tile flooring, updated cabinetry, and stainless steel appliances. The bathroom has been fully renovated, and both bedrooms feature newer carpet. A major plus: the home now includes a brand-new electric panel, providing added peace of mind. Additional updates include newer windows, sliding glass doors, and a newer heat pump for efficient, year-round comfort.This welcoming community offers fantastic amenities including an outdoor pool, pickleball courts, and a basketball court—perfect for active lifestyles and summer fun. All of this in a location close to trails, shopping, dining, and major commuter routes, with West Springfield High School within walking distance!
Open House Schedule
-
Saturday, April 26, 20251:00 to 3:00 pm4/26/2025 1:00:00 PM +00:004/26/2025 3:00:00 PM +00:00Add to Calendar
Property Details
Home Type
- Condominium
Est. Annual Taxes
- $3,098
Year Built
- Built in 1974
HOA Fees
- $304 Monthly HOA Fees
Home Design
- Contemporary Architecture
- Brick Exterior Construction
Interior Spaces
- 800 Sq Ft Home
- Property has 1 Level
- Open Floorplan
- Double Pane Windows
- Sliding Doors
- Dining Area
Kitchen
- Galley Kitchen
- Stove
- Microwave
- Ice Maker
- Dishwasher
- Upgraded Countertops
- Disposal
Flooring
- Wood
- Carpet
Bedrooms and Bathrooms
- 2 Main Level Bedrooms
- 1 Full Bathroom
Laundry
- Laundry in unit
- Dryer
- Washer
Parking
- Free Parking
- Lighted Parking
- Parking Lot
- Unassigned Parking
Schools
- Cardinal Forest Elementary School
- Irving Middle School
- West Springfield High School
Utilities
- Central Air
- Air Source Heat Pump
- Vented Exhaust Fan
- Electric Water Heater
Listing and Financial Details
- Assessor Parcel Number 0791 1304 S
Community Details
Overview
- Association fees include trash, snow removal, pool(s), water, parking fee, sewer
- Low-Rise Condominium
- Tivoli Condos
- Tivoli Subdivision, 2 Bedroom 1 Bath Floorplan
- Tivoli Condo Community
Recreation
- Community Basketball Court
- Community Playground
- Community Pool
Pet Policy
- No Pets Allowed
Map
Home Values in the Area
Average Home Value in this Area
Tax History
| Year | Tax Paid | Tax Assessment Tax Assessment Total Assessment is a certain percentage of the fair market value that is determined by local assessors to be the total taxable value of land and additions on the property. | Land | Improvement |
|---|---|---|---|---|
| 2024 | $2,896 | $249,950 | $50,000 | $199,950 |
| 2023 | $2,558 | $226,710 | $45,000 | $181,710 |
| 2022 | $2,517 | $220,110 | $44,000 | $176,110 |
| 2021 | $2,484 | $211,640 | $42,000 | $169,640 |
| 2020 | $2,432 | $205,480 | $41,000 | $164,480 |
| 2019 | $2,324 | $196,400 | $39,000 | $157,400 |
| 2018 | $2,259 | $196,400 | $39,000 | $157,400 |
| 2017 | $2,127 | $183,170 | $37,000 | $146,170 |
| 2016 | $2,186 | $188,690 | $38,000 | $150,690 |
| 2015 | $1,941 | $173,910 | $35,000 | $138,910 |
| 2014 | $1,729 | $155,280 | $31,000 | $124,280 |
Property History
| Date | Event | Price | Change | Sq Ft Price |
|---|---|---|---|---|
| 04/23/2025 04/23/25 | Pending | -- | -- | -- |
| 01/16/2023 01/16/23 | Sold | $251,000 | +0.4% | $314 / Sq Ft |
| 12/13/2022 12/13/22 | Pending | -- | -- | -- |
| 12/06/2022 12/06/22 | For Sale | $250,000 | 0.0% | $313 / Sq Ft |
| 04/30/2020 04/30/20 | Rented | $1,550 | 0.0% | -- |
| 04/16/2020 04/16/20 | Under Contract | -- | -- | -- |
| 03/27/2020 03/27/20 | Price Changed | $1,550 | -6.1% | $2 / Sq Ft |
| 01/24/2020 01/24/20 | For Rent | $1,650 | +10.0% | -- |
| 03/01/2018 03/01/18 | Rented | $1,500 | 0.0% | -- |
| 02/26/2018 02/26/18 | Under Contract | -- | -- | -- |
| 01/17/2018 01/17/18 | For Rent | $1,500 | +3.4% | -- |
| 08/05/2016 08/05/16 | Rented | $1,450 | 0.0% | -- |
| 08/01/2016 08/01/16 | Under Contract | -- | -- | -- |
| 07/05/2016 07/05/16 | For Rent | $1,450 | +3.6% | -- |
| 06/22/2014 06/22/14 | Rented | $1,400 | 0.0% | -- |
| 06/12/2014 06/12/14 | Under Contract | -- | -- | -- |
| 05/30/2014 05/30/14 | For Rent | $1,400 | +5.7% | -- |
| 03/30/2012 03/30/12 | Rented | $1,325 | 0.0% | -- |
| 03/20/2012 03/20/12 | Under Contract | -- | -- | -- |
| 03/10/2012 03/10/12 | For Rent | $1,325 | -- | -- |
Deed History
| Date | Type | Sale Price | Title Company |
|---|---|---|---|
| Deed | $251,000 | Old Republic National Title | |
| Warranty Deed | $120,000 | -- | |
| Trustee Deed | $127,500 | -- | |
| Trustee Deed | $200,000 | -- |
Mortgage History
| Date | Status | Loan Amount | Loan Type |
|---|---|---|---|
| Open | $238,450 | New Conventional |
About the Listing Agent

Your favorite Realtor! Serving the DMV with charm and expertise.
Looking for a knowledgeable and dedicated real estate agent to help you buy or sell your home? Look no further! As a licensed expert with eXp, I bring years of experience to the table and am dedicated to providing top-notch, responsive, and attentive services to all my clients. Whether you're looking for a new home that suits your needs or want to sell your current property quickly and effectively, I am here to listen and
Victor's Other Listings
Source: Bright MLS
MLS Number: VAFX2235704
APN: 0791-1304-S
- 8552 Barrington Ct Unit 927
- 8517 Milford Ct Unit 906
- 8536 Milford Ct Unit 899
- 8441 Penshurst Dr Unit 603
- 5778 Rexford Ct Unit 5778B
- 5900 Surrey Hill Place Unit 693
- 6026 Queenston St
- 8524 Lakinhurst Ln
- 8364 Penshurst Dr Unit 562
- 8358H Dunham Ct Unit 626
- 8408 Willow Forge Rd
- 5900F Queenston St Unit 498
- 8310 Darlington St Unit 457
- 8312 Kingsgate Rd Unit 534 J
- 5911 Lovejoy Ct
- 5900H Kingsford Rd Unit 431
- 5901F Kingsford Rd Unit 440
- 8316 Garfield Ct
- 5684 Kirkham Ct
- 8333 Wickham Rd
