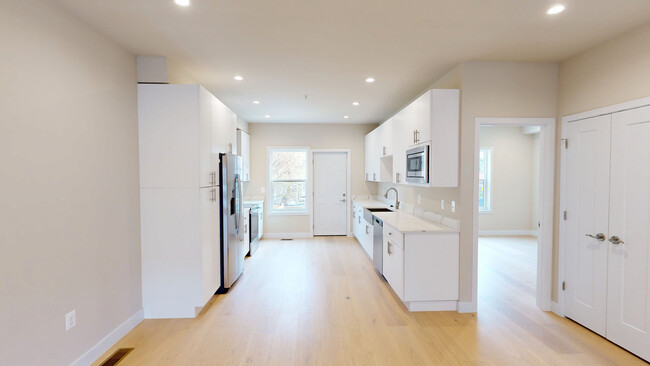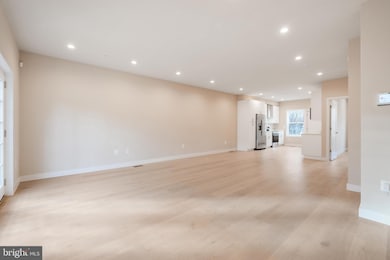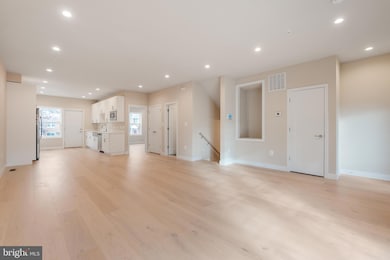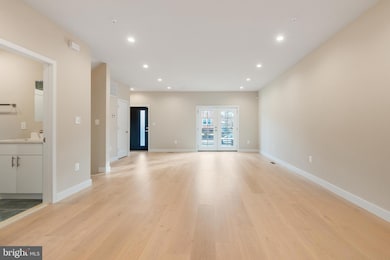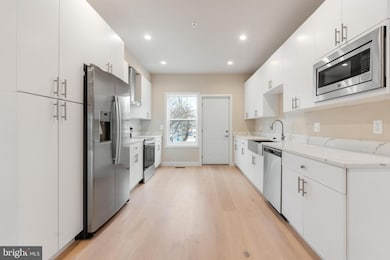
852 Xenia St SE Unit 1 Washington, DC 20032
Washington Highlands NeighborhoodEstimated payment $2,844/month
Highlights
- Popular Property
- Open Floorplan
- Main Floor Bedroom
- New Construction
- Contemporary Architecture
- Stainless Steel Appliances
About This Home
*Seller will be closing cost with full price offer** Don’t miss your chance to own this spacious, newly built
condo in the vibrant Congress Heights neighborhood! Offering over 1,700 sq. ft. of modern living space,
this 4-bedroom, 3-bathroom home delivers unbeatable value. Step inside to an open floor plan that
includes a cozy living room, dedicated dining area, and a stylish galley kitchen featuring stainless steel
appliances. The main level also includes a bedroom and full bath for added convenience. Large windows
throughout fill the home with natural light, enhancing the welcoming ambiance. Vinyl floors, recessed
lighting, and plenty of closet space, including walk-ins, add to the home's appeal. Plus, a generous storage
room ensures you’ll have all the space you need. **Includes Parking** Located just minutes from the metro, Saint Elizabeth'sSports Complex, shops, and the National Harbor, this condo is also close to major commuter routes, offering both convenience and comfort in an emerging neighborhood. Schedule a tour today—this one won’t
last long!
Townhouse Details
Home Type
- Townhome
Est. Annual Taxes
- $3,910
Lot Details
- Property is in excellent condition
HOA Fees
- $117 Monthly HOA Fees
Home Design
- New Construction
- Semi-Detached or Twin Home
- Contemporary Architecture
- Brick Exterior Construction
- Concrete Perimeter Foundation
Interior Spaces
- Property has 2 Levels
- Open Floorplan
- Skylights
- Recessed Lighting
- Dining Area
- Carpet
- Stacked Washer and Dryer
- Finished Basement
Kitchen
- Galley Kitchen
- Electric Oven or Range
- Range Hood
- Built-In Microwave
- Dishwasher
- Stainless Steel Appliances
- Disposal
Bedrooms and Bathrooms
- Walk-In Closet
- Bathtub with Shower
- Walk-in Shower
Home Security
Parking
- 1 Parking Space
- 1 Driveway Space
Utilities
- Central Heating and Cooling System
- Vented Exhaust Fan
- Electric Water Heater
- Municipal Trash
Community Details
Overview
- Association fees include exterior building maintenance, lawn maintenance
- Congress Heights Subdivision
Pet Policy
- Pets Allowed
Security
- Fire Sprinkler System
Map
Home Values in the Area
Average Home Value in this Area
Property History
| Date | Event | Price | Change | Sq Ft Price |
|---|---|---|---|---|
| 04/07/2025 04/07/25 | Price Changed | $430,000 | -2.3% | $247 / Sq Ft |
| 04/06/2025 04/06/25 | For Sale | $440,000 | -- | $253 / Sq Ft |
About the Listing Agent

I'm an expert real estate agent with Keller Williams Capital Properties in WASHINGTON, DC and the nearby area, providing home-buyers and sellers with professional, responsive and attentive real estate services. Want an agent who'll really listen to what you want in a home? Need an agent who knows how to effectively market your home so it sells? Give me a call! I'm eager to help and would love to talk to you.
Russell's Other Listings
Source: Bright MLS
MLS Number: DCDC2175850
- 852 Xenia St SE Unit 2
- 854 Xenia St SE
- 3868 9th St SE Unit 101
- 3868 9th St SE Unit 202
- 3866 9th St SE Unit 101
- 3866 9th St SE Unit 201
- 800 Xenia St SE
- 4002 9th St SE
- 883 Barnaby St SE
- 907 Barnaby St SE
- 4213 Wheeler Rd SE
- 863 Barnaby St SE
- 1317 Barnaby Terrace SE
- 1016 Wahler Place SE
- 1020 Wahler Place SE
- 808 Hr Dr SE
- 822 Hr Dr SE
- 906 Blakney Ln SE
- 742 Brandywine St SE Unit 302
- 742 Brandywine St SE Unit 202

