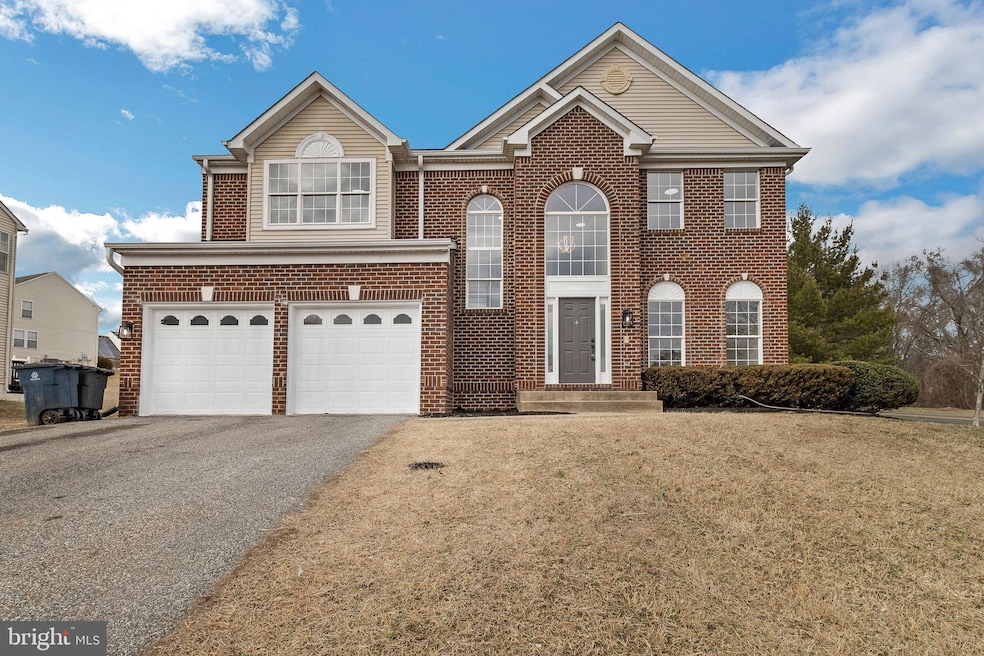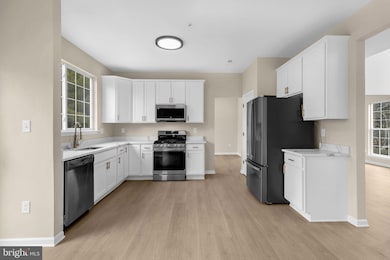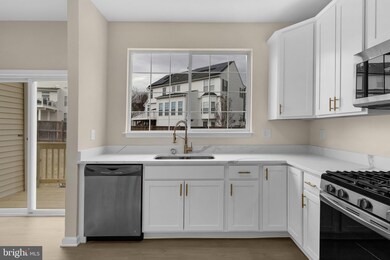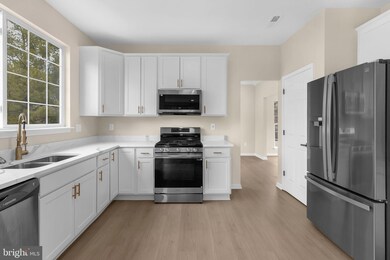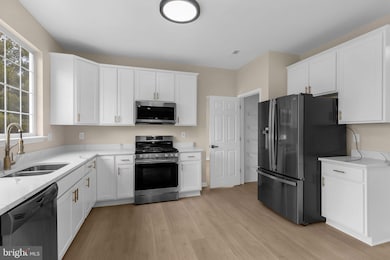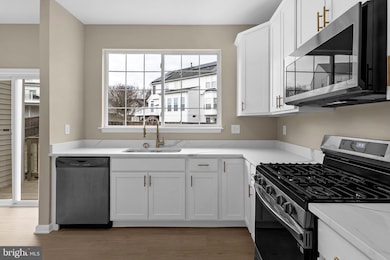
8520 Topaz Ct Clinton, MD 20735
Estimated payment $3,982/month
Highlights
- Open Floorplan
- Attic
- Breakfast Area or Nook
- Colonial Architecture
- 1 Fireplace
- Family Room Off Kitchen
About This Home
Stunning 4-bedroom colonial with modern upgrades and finished basement! Welcome to this gorgeous home in Clinton MD featuring 4 spacious bedrooms on the upper level, 2 full bathrooms upstairs, a convenient half-bath on the main level, and an additional full bathroom in the fully finished basement—offering plenty of space for comfortable living.
As you step inside, you're greeted by an abundance of natural light, high ceilings, and a seamless open floor plan that creates an inviting atmosphere.
The main level boasts a beautifully updated kitchen with crisp white cabinetry, elegant gold hardware, stainless steel appliances, and a gas range, making it a dream for home chefs. This space flows effortlessly into the dining and living areas, making it ideal for entertaining guests or enjoying quiet evenings at home.
Upstairs, the primary bedroom serves as a private retreat with an en-suite bath with a dual vanity, a spa-like walk-in shower, and plenty of closet space. The three additional bedrooms are generously sized, each offering comfort and versatility.
The fully finished basement is a standout feature, providing an expansive recreation area, a bar for entertaining, a full bathroom, and a walkout to the backyard. Outside, the spacious fenced-in yard is a private oasis, complete with a charming patio perfect for gatherings, relaxation, or summer BBQs.
Additional highlights of this incredible home include a two-car garage with ample storage, fresh modern updates throughout, brand-new flooring, and neutral paint tones that complement any style. Move-in ready and designed for effortless living, this home is a must-see!
Home Details
Home Type
- Single Family
Est. Annual Taxes
- $6,483
Year Built
- Built in 1998
Lot Details
- 0.26 Acre Lot
- Property is zoned LCD
HOA Fees
- $93 Monthly HOA Fees
Parking
- 2 Car Attached Garage
- Front Facing Garage
- Garage Door Opener
Home Design
- Colonial Architecture
- Brick Exterior Construction
Interior Spaces
- Property has 3 Levels
- Open Floorplan
- 1 Fireplace
- Family Room Off Kitchen
- Dining Area
- Attic
Kitchen
- Breakfast Area or Nook
- Eat-In Kitchen
- Stove
- Built-In Microwave
- Dishwasher
- Disposal
Bedrooms and Bathrooms
Laundry
- Dryer
- Washer
Basement
- Basement Fills Entire Space Under The House
- Connecting Stairway
- Exterior Basement Entry
Utilities
- Central Air
- Heat Pump System
- Natural Gas Water Heater
Community Details
- Summit Creek Subdivision
Listing and Financial Details
- Tax Lot 9
- Assessor Parcel Number 17092824043
Map
Home Values in the Area
Average Home Value in this Area
Tax History
| Year | Tax Paid | Tax Assessment Tax Assessment Total Assessment is a certain percentage of the fair market value that is determined by local assessors to be the total taxable value of land and additions on the property. | Land | Improvement |
|---|---|---|---|---|
| 2024 | $5,743 | $436,333 | $0 | $0 |
| 2023 | $5,457 | $383,567 | $0 | $0 |
| 2022 | $5,130 | $330,800 | $101,400 | $229,400 |
| 2021 | $4,974 | $329,267 | $0 | $0 |
| 2020 | $4,937 | $327,733 | $0 | $0 |
| 2019 | $5,480 | $326,200 | $100,700 | $225,500 |
| 2018 | $5,309 | $308,200 | $0 | $0 |
| 2017 | $5,166 | $290,200 | $0 | $0 |
| 2016 | -- | $272,200 | $0 | $0 |
| 2015 | $4,910 | $272,200 | $0 | $0 |
| 2014 | $4,910 | $272,200 | $0 | $0 |
Property History
| Date | Event | Price | Change | Sq Ft Price |
|---|---|---|---|---|
| 04/07/2025 04/07/25 | Pending | -- | -- | -- |
| 04/02/2025 04/02/25 | For Sale | $600,000 | 0.0% | $255 / Sq Ft |
| 03/24/2025 03/24/25 | Pending | -- | -- | -- |
| 03/22/2025 03/22/25 | For Sale | $600,000 | 0.0% | $255 / Sq Ft |
| 03/12/2025 03/12/25 | Pending | -- | -- | -- |
| 03/06/2025 03/06/25 | For Sale | $600,000 | 0.0% | $255 / Sq Ft |
| 03/03/2025 03/03/25 | Pending | -- | -- | -- |
| 02/26/2025 02/26/25 | Price Changed | $600,000 | -20.0% | $255 / Sq Ft |
| 02/26/2025 02/26/25 | For Sale | $750,000 | 0.0% | $319 / Sq Ft |
| 12/30/2015 12/30/15 | Rented | $750 | -11.8% | -- |
| 12/29/2015 12/29/15 | Under Contract | -- | -- | -- |
| 10/02/2015 10/02/15 | For Rent | $850 | -66.0% | -- |
| 09/16/2013 09/16/13 | Rented | $2,500 | 0.0% | -- |
| 09/14/2013 09/14/13 | Under Contract | -- | -- | -- |
| 07/19/2013 07/19/13 | For Rent | $2,500 | -- | -- |
Deed History
| Date | Type | Sale Price | Title Company |
|---|---|---|---|
| Deed | $395,000 | Equity Title And Escrow | |
| Deed | $395,000 | Equity Title And Escrow | |
| Deed | $315,000 | -- | |
| Deed | $211,480 | -- | |
| Deed | $21,143 | -- |
Mortgage History
| Date | Status | Loan Amount | Loan Type |
|---|---|---|---|
| Open | $415,000 | New Conventional | |
| Closed | $415,000 | New Conventional | |
| Previous Owner | $408,800 | Stand Alone Second | |
| Previous Owner | $51,100 | Credit Line Revolving | |
| Previous Owner | $98,000 | Credit Line Revolving | |
| Previous Owner | $80,000 | Credit Line Revolving | |
| Previous Owner | $38,850 | Unknown | |
| Previous Owner | $326,900 | Adjustable Rate Mortgage/ARM |
Similar Homes in the area
Source: Bright MLS
MLS Number: MDPG2142892
APN: 09-2824043
- 9714 Jewelwood Ct
- 9747 Quiet Brook Ln
- 9751 Quiet Brook Ln
- 10406 Ashley Heights Way
- 7300 Roxy Run Unit 6
- 9521 Hale Dr
- 7300 Jill View Way Unit 22
- 7806 Regal Ct
- 9401 Surratts Manor Dr
- 9505 Silver Fox Turn
- 10320 Serenade Ct Unit 34
- 10403 Oursler Park Dr
- 9303 Foxcroft Ave
- 7300 Serenade Cir
- 7610 Red Fox Terrace
- 9216 Spring Acres Rd
- 7601 Milligan Ln
- 9009 Ballard Ln
- F Gwynndale Dr
- 6510 Killarney St
