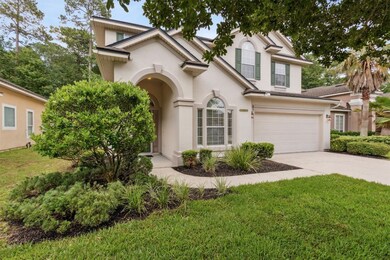
85208 Sagaponack Dr Fernandina Beach, FL 32034
Amelia Island NeighborhoodEstimated payment $3,825/month
Highlights
- Community Pool
- Covered patio or porch
- Cooling Available
- Yulee Elementary School Rated A-
- Fireplace
- Property is near a preserve or public land
About This Home
**PRICED TO SELL** MOTIVATED SELLER ** BRAND NEW ROOF ** This GRAND 2900+ sqft great family house with 4 bedrooms/2.5 bathrooms is located in highly desired GOLF COMMUNITY of North Hampton. House features SPACIOUS MASTER SUITE with COZY FIREPLACE and ADDITIONAL SITTING AREA/OFFICE SPACE, GRANITE COUNTERTOPS in the kitchen with DOUBLE OVEN, COOKTOP, STAINLESS STEEL APPLIANCES AND 42 INCH CABINETS.OPEN CONCEPT KITCHEN leads to the FAMILY ROOM with BUILT-IN CABINETS for EXTRA STORAGE and FIREPLACE.Backed up to PRESERVED FOREST, FULLY FENCED BACKYARD with COVERED and SCREENED IN PORCH offers the PRIVACY and peace needed to relax and enjoy the nature. Amenities include: Club house, Olympic size community pool, tennis, pickleball, basketball, soccer, new playground equipment as well The Outpost on Lofton Creek w/dock and kitchen facility, perfect for fishing, kayaking & private gatherings! Show your skills at 18-hole Arnold Palmer Signature Golf Course located within community!Call for your private tour today!
Home Details
Home Type
- Single Family
Est. Annual Taxes
- $6,933
Year Built
- Built in 2006
Lot Details
- 0.26 Acre Lot
- Lot Dimensions are 65x170x181x40
- Fenced
- Sprinkler System
- Property is zoned PUD
HOA Fees
- $205 Monthly HOA Fees
Parking
- 2 Car Garage
Home Design
- Frame Construction
- Shingle Roof
- Stucco
Interior Spaces
- 2,914 Sq Ft Home
- 2-Story Property
- Ceiling Fan
- Fireplace
- Insulated Windows
- Blinds
Kitchen
- Oven
- Stove
- Microwave
- Dishwasher
- Disposal
Bedrooms and Bathrooms
- 4 Bedrooms
- Split Bedroom Floorplan
Outdoor Features
- Covered patio or porch
Utilities
- Cooling Available
- Central Heating
- Heat Pump System
- Water Softener is Owned
- Cable TV Available
Listing and Financial Details
- Assessor Parcel Number 12-2N-27-1460-0551-0000
Community Details
Overview
- North Hampton Subdivision
- Property is near a preserve or public land
Recreation
- Community Pool
Map
Home Values in the Area
Average Home Value in this Area
Tax History
| Year | Tax Paid | Tax Assessment Tax Assessment Total Assessment is a certain percentage of the fair market value that is determined by local assessors to be the total taxable value of land and additions on the property. | Land | Improvement |
|---|---|---|---|---|
| 2024 | $6,933 | $548,952 | $127,500 | $421,452 |
| 2023 | $6,933 | $530,470 | $127,500 | $402,970 |
| 2022 | $5,470 | $412,363 | $80,000 | $332,363 |
| 2021 | $4,798 | $304,977 | $66,300 | $238,677 |
| 2020 | $4,720 | $295,709 | $56,100 | $239,609 |
| 2019 | $4,443 | $275,149 | $56,100 | $219,049 |
| 2018 | $4,517 | $276,371 | $0 | $0 |
| 2017 | $4,202 | $277,594 | $0 | $0 |
| 2016 | $4,124 | $268,616 | $0 | $0 |
| 2015 | $2,656 | $207,533 | $0 | $0 |
| 2014 | $2,644 | $205,886 | $0 | $0 |
Property History
| Date | Event | Price | Change | Sq Ft Price |
|---|---|---|---|---|
| 03/08/2025 03/08/25 | For Sale | $545,000 | -- | $187 / Sq Ft |
Deed History
| Date | Type | Sale Price | Title Company |
|---|---|---|---|
| Warranty Deed | $395,000 | American Home Title & Escrow |
Mortgage History
| Date | Status | Loan Amount | Loan Type |
|---|---|---|---|
| Open | $234,945 | VA | |
| Closed | $245,000 | Purchase Money Mortgage |
Similar Homes in Fernandina Beach, FL
Source: Amelia Island - Nassau County Association of REALTORS®
MLS Number: 111458
APN: 12-2N-27-1460-0551-0000
- 85369 Cherry Creek Dr
- 85387 Cherry Creek Dr
- 85390 Cherry Creek Dr
- 85310 Cherry Creek Dr
- 85097 Calumet Dr
- 85282 Napeague Dr
- 85440 Sagaponack Dr
- 862181 N Hampton Club Way
- 85489 Sagaponack Dr
- 95429 Corsica Ct
- 861998 N Hampton Club Way
- 862281 N Hampton Club Way
- 85144 Napeague Dr
- 85107 Napeague Dr
- 85575 Sagaponack Dr
- 85667 Berryessa Way
- 95225 Orchid Blossom Trail
- 85026 Napeague Dr
- 85248 Berryessa Way
- 95430 Orchid Blossom Trail






