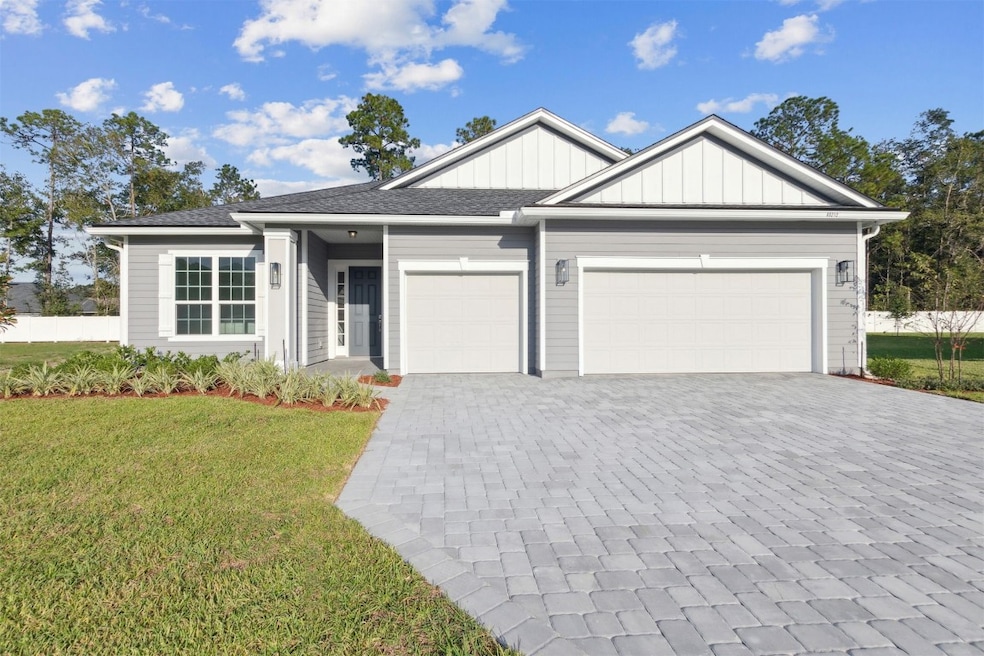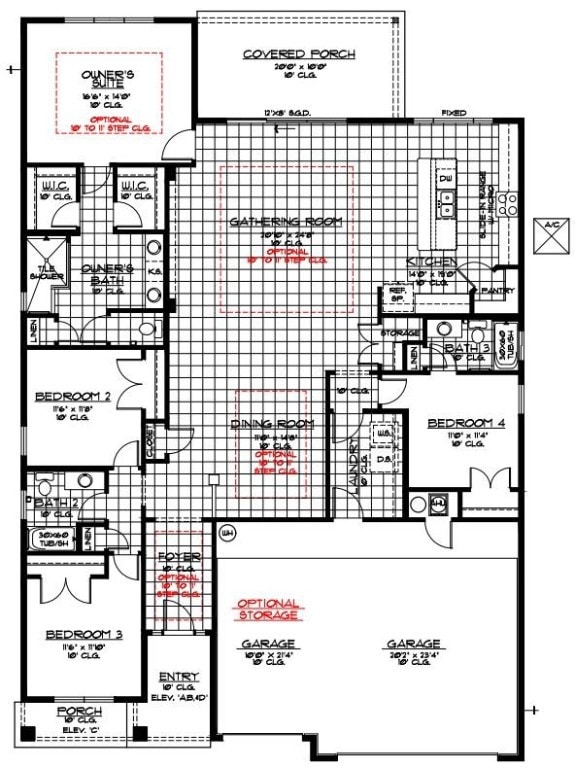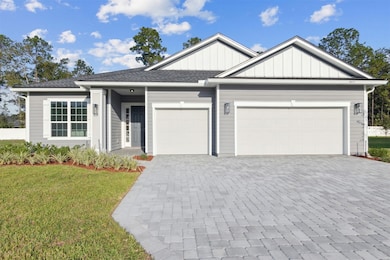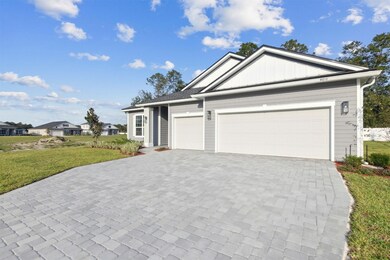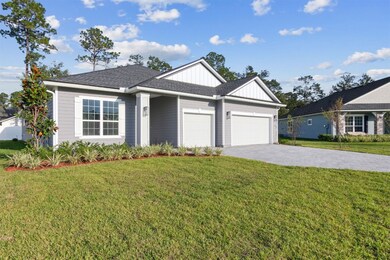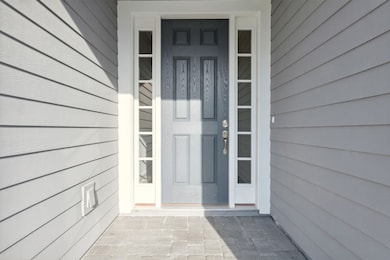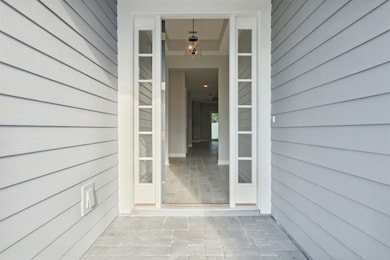
Estimated payment $3,653/month
Highlights
- Gated Community
- Covered patio or porch
- Home Security System
- Yulee Elementary School Rated A-
- Cooling Available
- Central Heating
About This Home
SEDA NEW HOMES: New construction! Sandy Ridge is a new community ideally located off of Miner Road with a private gated entrance and only 89 homesites. The Cherryfield II is one of our grandest floorplans showcasing 4 bedrooms and 3 baths. You have to check out the impressive DOUBLE WIC in the Owner's Suite. This stunning upgraded kitchen includes a stainless steel appliance package, 42'' cabinets with crown molding and the open concept everyone loves. This rendering is a conceptual drawing only and is not meant to represent the actual exterior colors. Builder reserves the right to modify.
Open House Schedule
-
Saturday, April 26, 20251:00 to 4:00 pm4/26/2025 1:00:00 PM +00:004/26/2025 4:00:00 PM +00:00Save big during our Spring Fling Sales Event with an interest rate buydown, price reductions and closing costs special on Move-In Ready Homes!Add to Calendar
-
Sunday, April 27, 20252:00 to 4:00 pm4/27/2025 2:00:00 PM +00:004/27/2025 4:00:00 PM +00:00Save big during our Spring Fling Sales Event with an interest rate buydown, price reductions and closing costs special on Move-In Ready Homes!Add to Calendar
Home Details
Home Type
- Single Family
Year Built
- Built in 2024 | Under Construction
Lot Details
- Lot Dimensions are 75' x 120'
- Property fronts a private road
- Sprinkler System
- Property is zoned PUD
HOA Fees
- $100 Monthly HOA Fees
Parking
- 3 Car Garage
Home Design
- Shingle Roof
Interior Spaces
- 2,486 Sq Ft Home
- 1-Story Property
- Home Security System
Kitchen
- Oven
- Stove
- Microwave
- Dishwasher
Bedrooms and Bathrooms
- 4 Bedrooms
- 3 Full Bathrooms
Outdoor Features
- Covered patio or porch
Utilities
- Cooling Available
- Central Heating
Listing and Financial Details
- Home warranty included in the sale of the property
- Assessor Parcel Number 42-2N-27-1095-0023-0000
Community Details
Overview
- Built by SEDA New Homes
- Sandy Ridge Subdivision
Security
- Gated Community
Map
Home Values in the Area
Average Home Value in this Area
Tax History
| Year | Tax Paid | Tax Assessment Tax Assessment Total Assessment is a certain percentage of the fair market value that is determined by local assessors to be the total taxable value of land and additions on the property. | Land | Improvement |
|---|---|---|---|---|
| 2024 | -- | $55,000 | $55,000 | -- |
| 2023 | -- | $22,677 | $22,677 | -- |
Property History
| Date | Event | Price | Change | Sq Ft Price |
|---|---|---|---|---|
| 04/04/2025 04/04/25 | Price Changed | $539,900 | -1.8% | $217 / Sq Ft |
| 12/06/2024 12/06/24 | Price Changed | $549,900 | -3.5% | $221 / Sq Ft |
| 11/08/2024 11/08/24 | Price Changed | $569,900 | -1.7% | $229 / Sq Ft |
| 09/11/2024 09/11/24 | For Sale | $579,900 | -- | $233 / Sq Ft |
Deed History
| Date | Type | Sale Price | Title Company |
|---|---|---|---|
| Warranty Deed | $120,000 | None Listed On Document |
Similar Homes in Yulee, FL
Source: Amelia Island - Nassau County Association of REALTORS®
MLS Number: 109670
APN: 42-2N-27-1095-0023-0000
- 85212 Sandy Ridge Loop Unit 23
- 85193 Sandy Ridge Loop
- 85193 Sandy Ridge Loop Unit 69
- 85260 Sandy Ridge Loop Unit 29
- 85260 Sandy Ridge Loop
- 85425 Sandy Ridge Loop
- 85425 Sandy Ridge Loop Unit 85
- 85598 Miner Rd
- 85448 Sandy Ridge Loop Unit 49
- 85334 Sandy Ridge Loop
- 85334 Sandy Ridge Loop Unit 37
- 86101 Sand Hickory Trail
- 86511 Sand Hickory Trail
- 85441 Sandy Ridge Loop
- 85441 Sandy Ridge Loop Unit 87
- 85345 Sandy Ridge Loop Unit 81
- 85345 Sandy Ridge Loop
- 86065 Shady Oak Dr
- 86171 Sand Hickory Trail
- 86446 Sand Hickory Trail
