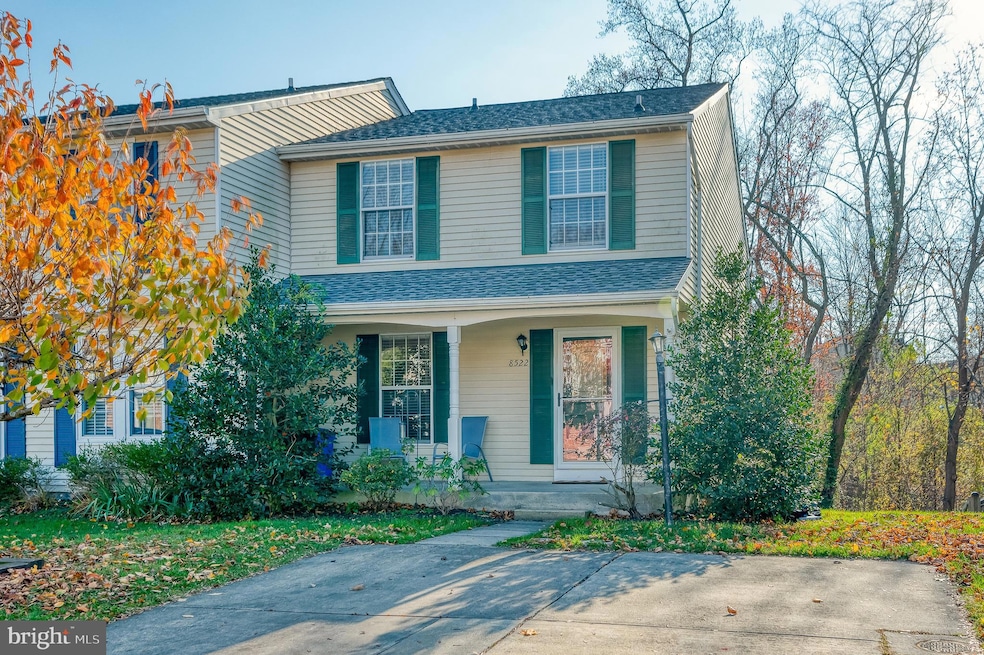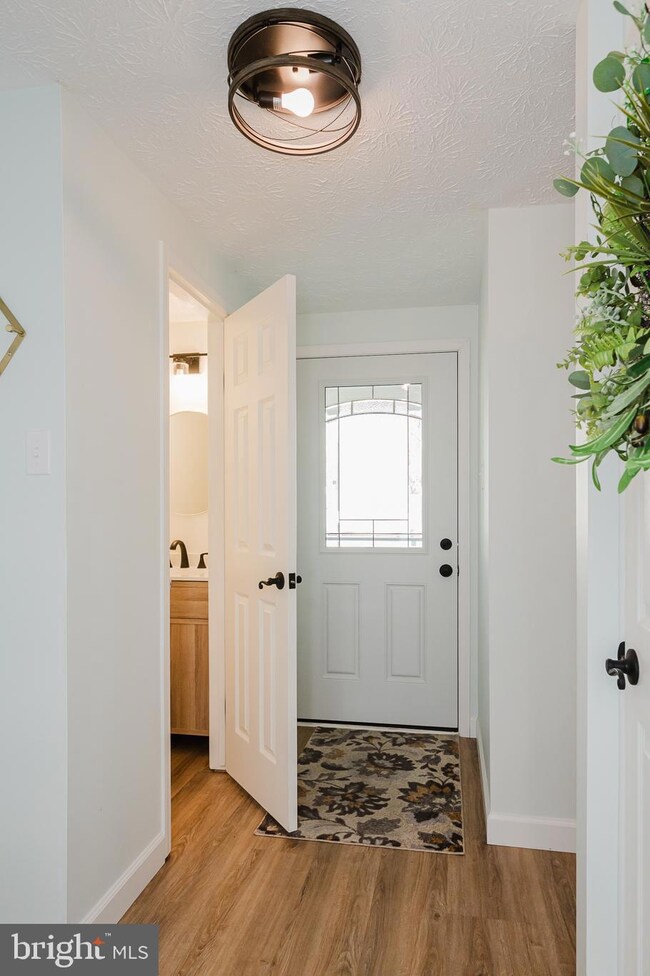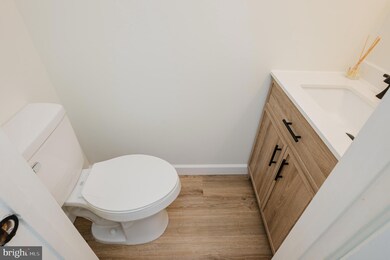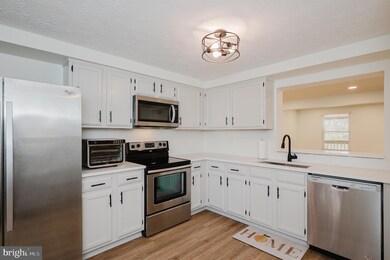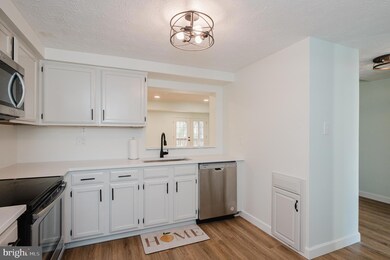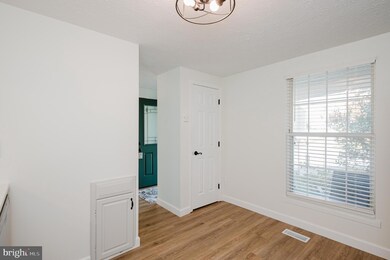
8522 Rhuddlan Rd Nottingham, MD 21236
Highlights
- Eat-In Gourmet Kitchen
- View of Trees or Woods
- Deck
- Perry Hall High School Rated A-
- Open Floorplan
- Traditional Architecture
About This Home
As of December 2024Welcome to your dream home nestled in the heart of Nottingham's sought-after Heathermill community. This beautifully maintained traditional residence offers 2 bedrooms, 2 full baths, and 2 half baths, providing ample space and modern comforts for today's lifestyle. As you approach, the charming covered front porch invites you to imagine leisurely mornings with a cup of coffee or relaxing evenings enjoying the peaceful neighborhood ambiance. Step inside to a welcoming foyer adorned with luxury vinyl plank flooring that flows seamlessly throughout the main level, setting a warm and inviting tone. Just off the foyer, a convenient half bath is perfectly situated for guests. Continue into the updated kitchen, which beckons with sleek quartz countertops, stainless steel appliances, and a handy pantry for your culinary essentials. A peek-through window thoughtfully connects the kitchen to the dining and living areas, allowing you to stay engaged with family and friends while preparing meals. The dining room offers an intimate setting for both everyday meals and special occasions. It flows effortlessly into the spacious living room, creating an open-concept space that's perfect for entertaining. From here, step out onto the expansive screened-in deck—a true outdoor oasis. Crafted from beautiful wood and featuring a ceiling fan and skylights, it's the ideal spot for alfresco dining, weekend barbecues, or simply unwinding while overlooking the tranquil backdrop of mature trees. Heading upstairs, you'll discover the serene primary bedroom, your personal retreat featuring plush carpeting and a ceiling fan for year-round comfort. The en-suite bathroom has been thoughtfully updated with a ceramic vanity, luxury vinyl plank flooring, and a stall shower, providing a spa-like experience. The second bedroom is equally inviting, offering cozy carpeting and ample natural light. An updated full bathroom on this level features a tub-shower combo and modern fixtures, accommodating family and guests with style. The lower level expands your living space with a versatile family room—ideal for movie nights, a home office, or a play area. This room opens up to a private patio, extending your entertainment options outdoors. Another convenient half bath on this level adds to the home's functionality. The laundry room offers practicality with ample space, making household chores a bit more manageable. Outside, the property truly shines. The backyard backs onto a serene expanse of mature trees, offering privacy and a daily connection with nature. The patio provides additional space for outdoor activities, while the shed offers storage for gardening tools or seasonal items. Parking is effortless with a concrete driveway and additional on-street parking available for guests. Noteworthy updates include the HVAC system and water heater, both replaced in 2015; a new roof installed in 2020; and rear windows updated in 2024. These enhancements provide peace of mind and add value to this already exceptional home. As an added bonus, the home comes with dining room shelves and battery-powered lawn equipment—including a mower, blower, and weed whacker—making your move-in process even smoother. Living in Heathermill means embracing a lifestyle of convenience and community. You're just moments away from local parks, shopping centers, and dining options, offering both tranquility and easy access to everyday necessities. Don't miss this opportunity to make this delightful property your own. Schedule your private showing today and experience firsthand all that this charming home and vibrant community have to offer.
Townhouse Details
Home Type
- Townhome
Est. Annual Taxes
- $2,715
Year Built
- Built in 1983
Lot Details
- 3,332 Sq Ft Lot
- Cul-De-Sac
- Backs to Trees or Woods
- Back and Front Yard
- Property is in very good condition
Property Views
- Woods
- Garden
Home Design
- Traditional Architecture
- Combination Foundation
- Permanent Foundation
- Frame Construction
- Shingle Roof
- Asphalt Roof
- Vinyl Siding
- Concrete Perimeter Foundation
Interior Spaces
- Property has 3 Levels
- Open Floorplan
- Ceiling Fan
- Skylights
- Recessed Lighting
- Double Pane Windows
- Window Treatments
- Six Panel Doors
- Entrance Foyer
- Family Room
- Combination Dining and Living Room
- Attic
Kitchen
- Eat-In Gourmet Kitchen
- Kitchen in Efficiency Studio
- Electric Oven or Range
- Built-In Microwave
- Freezer
- Ice Maker
- Dishwasher
- Stainless Steel Appliances
- Upgraded Countertops
- Disposal
Flooring
- Partially Carpeted
- Concrete
- Luxury Vinyl Plank Tile
Bedrooms and Bathrooms
- 2 Bedrooms
- En-Suite Primary Bedroom
- En-Suite Bathroom
- Bathtub with Shower
- Walk-in Shower
Laundry
- Laundry Room
- Dryer
- Washer
Partially Finished Basement
- Heated Basement
- Walk-Out Basement
- Basement Fills Entire Space Under The House
- Connecting Stairway
- Interior and Exterior Basement Entry
- Shelving
- Laundry in Basement
- Basement with some natural light
Home Security
Parking
- 2 Parking Spaces
- 2 Driveway Spaces
- Public Parking
- Private Parking
- Free Parking
- Paved Parking
- On-Street Parking
- Unassigned Parking
Outdoor Features
- Deck
- Screened Patio
- Exterior Lighting
- Shed
Location
- Suburban Location
Schools
- Joppa View Elementary School
- Perry Hall Middle School
- Perry Hall High School
Utilities
- Central Air
- Window Unit Cooling System
- Heat Pump System
- Vented Exhaust Fan
- Electric Water Heater
- Municipal Trash
Listing and Financial Details
- Tax Lot 9
- Assessor Parcel Number 04111800014346
Community Details
Overview
- No Home Owners Association
- Heathermill Subdivision
Pet Policy
- Pets Allowed
Security
- Storm Doors
Map
Home Values in the Area
Average Home Value in this Area
Property History
| Date | Event | Price | Change | Sq Ft Price |
|---|---|---|---|---|
| 12/23/2024 12/23/24 | Sold | $340,000 | 0.0% | $189 / Sq Ft |
| 11/24/2024 11/24/24 | Pending | -- | -- | -- |
| 11/22/2024 11/22/24 | For Sale | $340,000 | +6.6% | $189 / Sq Ft |
| 12/22/2023 12/22/23 | Sold | $319,000 | +2.9% | $195 / Sq Ft |
| 11/26/2023 11/26/23 | Pending | -- | -- | -- |
| 11/18/2023 11/18/23 | For Sale | $310,000 | -- | $189 / Sq Ft |
Tax History
| Year | Tax Paid | Tax Assessment Tax Assessment Total Assessment is a certain percentage of the fair market value that is determined by local assessors to be the total taxable value of land and additions on the property. | Land | Improvement |
|---|---|---|---|---|
| 2024 | $3,393 | $241,200 | $0 | $0 |
| 2023 | $1,493 | $224,000 | $66,000 | $158,000 |
| 2022 | $2,860 | $210,533 | $0 | $0 |
| 2021 | $2,775 | $197,067 | $0 | $0 |
| 2020 | $2,775 | $183,600 | $66,000 | $117,600 |
| 2019 | $2,770 | $183,600 | $66,000 | $117,600 |
| 2018 | $2,728 | $183,600 | $66,000 | $117,600 |
| 2017 | $2,692 | $185,600 | $0 | $0 |
| 2016 | $2,221 | $185,600 | $0 | $0 |
| 2015 | $2,221 | $185,600 | $0 | $0 |
| 2014 | $2,221 | $192,700 | $0 | $0 |
Mortgage History
| Date | Status | Loan Amount | Loan Type |
|---|---|---|---|
| Open | $340,000 | New Conventional | |
| Closed | $130,000 | New Conventional |
Deed History
| Date | Type | Sale Price | Title Company |
|---|---|---|---|
| Deed | $184,900 | -- | |
| Deed | $123,000 | -- | |
| Deed | $72,100 | -- |
Similar Homes in Nottingham, MD
Source: Bright MLS
MLS Number: MDBC2112146
APN: 11-1800014346
- 8616 Castlemill Cir
- 8398 Cypress Mill Rd
- 8214 Cypress Mill Rd
- 36 Turnmill Ct
- 77 Laurel Path Ct
- 9 Millbridge Ct
- 4100 Maple Path Cir Unit 68
- 4260 Maple Path Cir
- 62 Millwheel Ct
- 4244 Maple Path Cir
- 4432 Silver Spring Rd
- 3 Debenham Ct
- 4920 Arcola Rd
- 8508 Woodfall Rd
- 16 Trailwood Rd
- 8305 Dieter Dr
- 8318 Dieter Dr
- 8314 Dieter Dr
- 8310 Dieter Dr
- 8308 Dieter Dr
