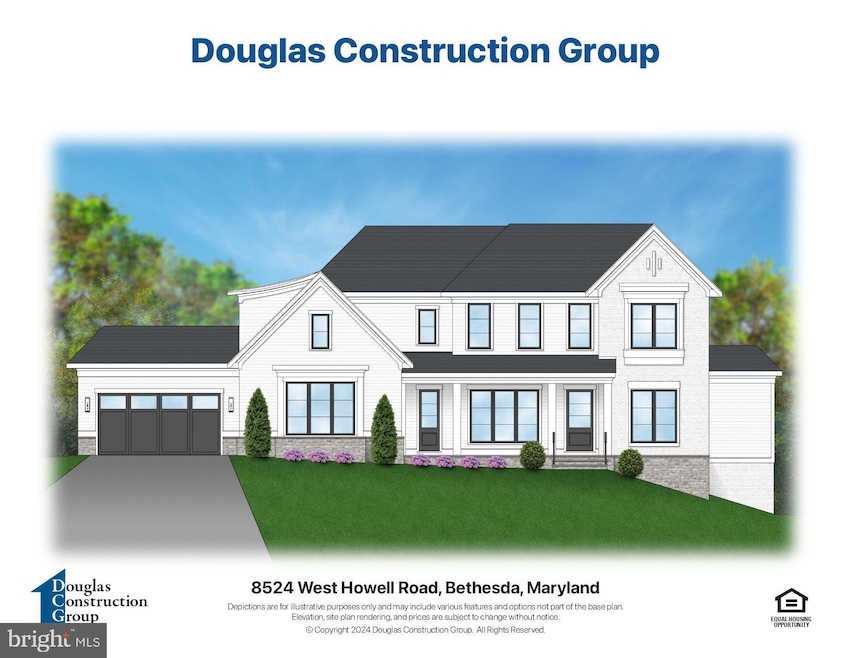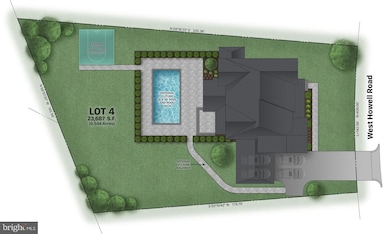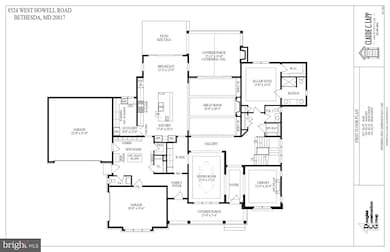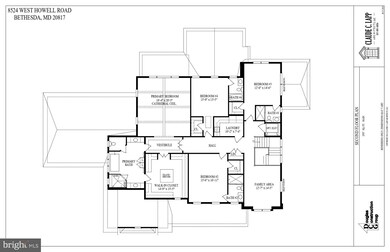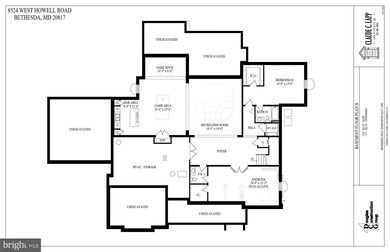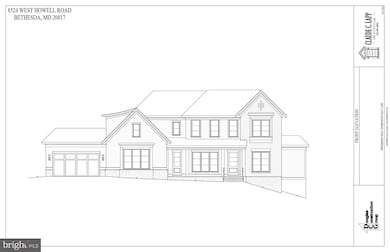
8524 W Howell Rd Bethesda, MD 20817
Woodhaven NeighborhoodEstimated payment $22,117/month
Highlights
- New Construction
- Private Pool
- Open Floorplan
- Burning Tree Elementary School Rated A
- Eat-In Gourmet Kitchen
- Recreation Room
About This Home
This is the one you’ve been waiting for! A stunning custom home is being constructed on a magnificent, over half-acre lot in close-in Bethesda. This luxury residence is designed to impress with high-end designer finishes throughout and offers optional add-ons such as an elevator, a pool, a sports court, and more.
With three thoughtfully designed levels, this home boasts a beautiful and spacious floor plan featuring creative customizations at every turn—far from the typical cookie-cutter construction. Step onto the inviting front porch, which opens to a grand entry foyer, perfect for welcoming guests, alongside a separate family foyer that leads to a dreamy, incredibly well-appointed mudroom.
The main level is ideal for both everyday living and elegant entertaining, with a wide, open layout. It includes a formal dining room adjacent to a library with an optional fireplace, a chef's kitchen with a scullery for seamless organization, a magnificent great room, and a private in-law suite. Step outside to enjoy al fresco dining on the covered porch, complete with a cathedral ceiling and views of the expansive, private yard.
Upstairs, you’ll find a versatile family room/flex space and four en-suite bedrooms, each with its own private bathroom. The primary suite is a true retreat, offering luxury at every turn.
The lower level is designed for endless possibilities, with plenty of room for recreation, exercise, or hosting gatherings. It includes a full size bar area, as well as a sixth bedroom and full bath, making it an ideal au-pair or guest suite, plus an additional powder room for added convenience.
This home offers three garage spaces and ample driveway parking. Located in the premier Walt Whitman school district and just minutes from downtown Bethesda, the Potomac River, and major commuter routes, all while nestled in a serene, quiet neighborhood—this property truly stands out. Construction completion is scheduled for May 2025. Don’t miss the chance to reserve your new home today!
Home Details
Home Type
- Single Family
Est. Annual Taxes
- $14,709
Year Built
- Built in 2025 | New Construction
Lot Details
- 0.54 Acre Lot
- Property is in excellent condition
- Property is zoned R90
Parking
- 3 Car Direct Access Garage
- 6 Driveway Spaces
- Front Facing Garage
- Side Facing Garage
- Garage Door Opener
Home Design
- Transitional Architecture
- Brick Exterior Construction
- Poured Concrete
- Stone Siding
- Concrete Perimeter Foundation
- HardiePlank Type
Interior Spaces
- Property has 3 Levels
- Open Floorplan
- Wet Bar
- Built-In Features
- Bar
- Beamed Ceilings
- Recessed Lighting
- 2 Fireplaces
- Mud Room
- Entrance Foyer
- Great Room
- Family Room Off Kitchen
- Formal Dining Room
- Library
- Recreation Room
- Game Room
- Screened Porch
- Home Gym
- Wood Flooring
- Laundry on upper level
Kitchen
- Eat-In Gourmet Kitchen
- Breakfast Room
- Butlers Pantry
- Kitchen Island
- Upgraded Countertops
Bedrooms and Bathrooms
- En-Suite Bathroom
- Walk-In Closet
- In-Law or Guest Suite
- Soaking Tub
- Walk-in Shower
Finished Basement
- Heated Basement
- Interior Basement Entry
Accessible Home Design
- Accessible Elevator Installed
Outdoor Features
- Private Pool
- Patio
Schools
- Burning Tree Elementary School
- Pyle Middle School
- Walt Whitman High School
Utilities
- Zoned Heating and Cooling System
- Natural Gas Water Heater
Community Details
- No Home Owners Association
- Built by Douglas Construction Group
- Lybrook Subdivision
Listing and Financial Details
- Tax Lot 4
Map
Home Values in the Area
Average Home Value in this Area
Tax History
| Year | Tax Paid | Tax Assessment Tax Assessment Total Assessment is a certain percentage of the fair market value that is determined by local assessors to be the total taxable value of land and additions on the property. | Land | Improvement |
|---|---|---|---|---|
| 2024 | $14,709 | $1,208,300 | $908,100 | $300,200 |
| 2023 | $13,341 | $1,151,433 | $0 | $0 |
| 2022 | $12,100 | $1,094,567 | $0 | $0 |
| 2021 | $11,346 | $1,037,700 | $864,900 | $172,800 |
| 2020 | $11,346 | $1,036,067 | $0 | $0 |
| 2019 | $11,287 | $1,034,433 | $0 | $0 |
| 2018 | $11,259 | $1,032,800 | $823,800 | $209,000 |
| 2017 | $11,310 | $1,019,900 | $0 | $0 |
| 2016 | -- | $1,007,000 | $0 | $0 |
| 2015 | $9,283 | $994,100 | $0 | $0 |
| 2014 | $9,283 | $959,400 | $0 | $0 |
Property History
| Date | Event | Price | Change | Sq Ft Price |
|---|---|---|---|---|
| 12/07/2024 12/07/24 | Pending | -- | -- | -- |
| 12/07/2024 12/07/24 | For Sale | $3,750,000 | -- | $499 / Sq Ft |
Deed History
| Date | Type | Sale Price | Title Company |
|---|---|---|---|
| Deed | $1,275,000 | Fidelity National Title |
Mortgage History
| Date | Status | Loan Amount | Loan Type |
|---|---|---|---|
| Previous Owner | $100,000 | Credit Line Revolving |
Similar Homes in Bethesda, MD
Source: Bright MLS
MLS Number: MDMC2149992
APN: 07-00674735
- 8605 Burning Tree Rd
- 8609 Burning Tree Rd
- 8305 Loring Dr
- 6616 Lybrook Ct
- 7821 Maryknoll Ave
- 7917 Maryknoll Ave
- 5905 Landon Ln
- 8510 Woodhaven Blvd
- 6311 Alcott Rd
- 7100 Darby Rd
- 7805 Cayuga Ave
- 6311 Poe Rd
- 7105 Darby Rd
- 7807 Winterberry Place
- 8613 Melwood Rd
- 7125 Darby Rd
- 8609 Darby Place
- 8700 Melwood Rd
- 7548 Sebago Rd
- 7601 Maryknoll Ave
