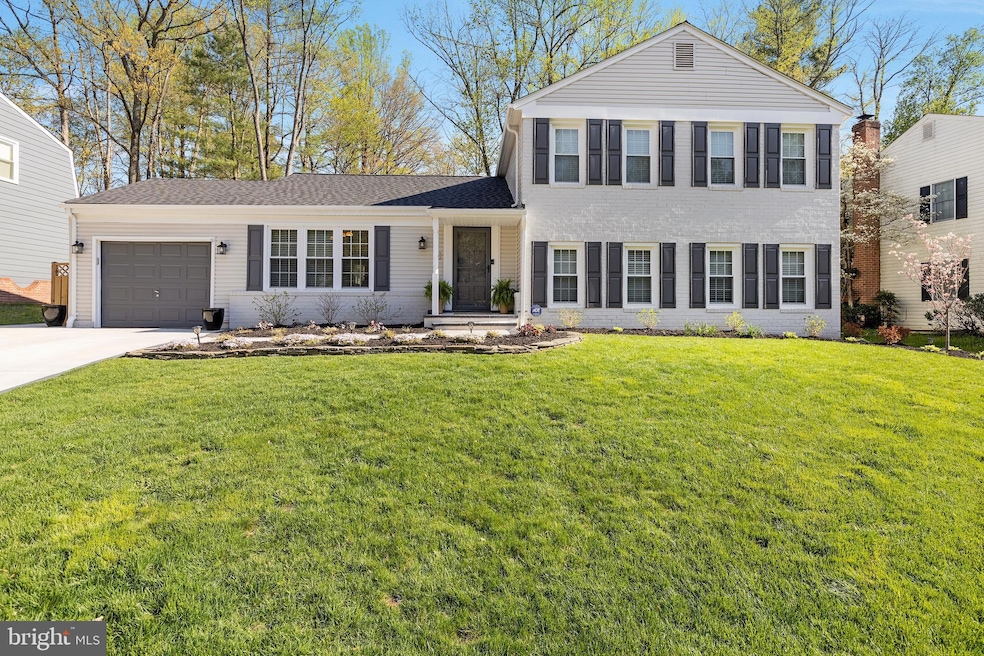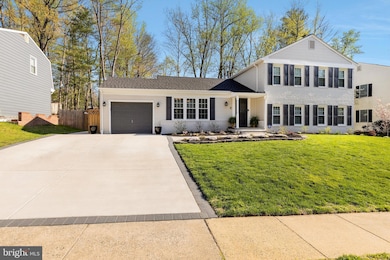
8527 Etta Dr Springfield, VA 22152
Estimated payment $5,728/month
Highlights
- Cathedral Ceiling
- Wood Flooring
- No HOA
- Hunt Valley Elementary School Rated A
- Main Floor Bedroom
- Community Pool
About This Home
Welcome to 8527 Etta Drive – A Beautifully Updated four levelHome in the Heart of West Springfield's Keene Mill StationNestled in the highly sought-after Keene Mill Station community, this meticulously maintained home offers over 2,800 square feet of bright, open living space designed for comfort and everyday enjoyment. From the moment you arrive, you'll be welcomed by stunning front landscaping that adds curb appeal and sets the tone for the beauty within.Inside, the main level features gleaming hardwood floors, a spacious living room with picturesque views of the backyard, and a formal dining area that opens through double glass doors to a private outdoor space—perfect for entertaining. The eat-in kitchen is well-appointed with white appliances, a generous pantry, and ample cabinet and counter space to meet all your culinary needs.Upstairs, you’ll find four well-sized bedrooms with brand-new hardwood floors, including an expansive primary suite. This tranquil retreat offers abundant closet space and a beautifully renovated en-suite bath with double vanities and a spa-like shower. Three additional bedrooms and an updated full bath complete the upper level.The lower level continues to impress with a large family room anchored by a cozy gas fireplace and more gleaming hardwood floors. A versatile fifth bedroom on this level makes an ideal office, craft room, or in-law/au pair suite, complete with its own renovated full bath. The luxurious laundry room is a standout feature, offering built-in cabinetry and a designated folding area that makes chores feel effortless.The finished basement includes a generous recreation room with lots of storage space and a wet bar—perfect for movie nights or hosting friends and family.Out back, enjoy a fully fenced-in yard with two flat areas, ideal for play, gardening, or simply relaxing outdoors. Two gates—one on each side of the home—add ease and functionality, while a large shed provides extra storage for tools and lawn equipment.Additional features and recent updates include:New roof and gutters (2024), Newer windows and doors, Updated interior doors and hardware, Extended one-car garage—extra-deep for all your storage needs.Ideally located near schools, parks, shops, and commuter routes, this home truly has it all. Don’t miss the opportunity to make 8527 Etta Drive your forever home. Situated on a idyllic street, this home offers exceptional commuter convenience with a nearby park-and-ride lot, express bus service to the Pentagon, and easy access to Franconia-Springfield Metro, VRE, and major routes like Fairfax County Parkway, I-95, I-395, and I-495. You'll appreciate the top-rated schools in the area, including Hunt Valley Elementary (within walking distance), as well as Irving Middle and West Springfield High Schools. Enjoy nearby recreational amenities such as Burke Lake Park, Lake Accotink, Pohick Regional Library, and South Run Rec Center, along with access to wooded walking and biking trails at Hidden Pond. Shopping and dining options abound with Lidl, Trader Joe's, Whole Foods, Safeway, Giant, and numerous restaurants just minutes away. Pool memberships are available at Hunt Valley Pool, Orange Hunt, or Rolling Valley. Best of all, there’s no HOA. This exceptional home is ready for you to make it your own—schedule a showing today!
Home Details
Home Type
- Single Family
Est. Annual Taxes
- $8,919
Year Built
- Built in 1972
Lot Details
- 0.33 Acre Lot
- Property is zoned 131
Parking
- 1 Car Direct Access Garage
- 4 Driveway Spaces
- Parking Storage or Cabinetry
- Garage Door Opener
- On-Street Parking
Home Design
- Split Level Home
- Brick Exterior Construction
- Slab Foundation
- Vinyl Siding
Interior Spaces
- Property has 4 Levels
- Built-In Features
- Cathedral Ceiling
- Recessed Lighting
- Gas Fireplace
- Laundry on lower level
Kitchen
- Breakfast Area or Nook
- Eat-In Kitchen
Flooring
- Wood
- Carpet
- Tile or Brick
Bedrooms and Bathrooms
- Main Floor Bedroom
- En-Suite Bathroom
- Walk-In Closet
Finished Basement
- Connecting Stairway
- Interior Basement Entry
Outdoor Features
- Shed
Schools
- Hunt Valley Elementary School
- Irving Middle School
- West Springfield High School
Utilities
- Forced Air Heating and Cooling System
- Natural Gas Water Heater
Listing and Financial Details
- Coming Soon on 5/1/25
- Tax Lot 122
- Assessor Parcel Number 0891 09 0122
Community Details
Overview
- No Home Owners Association
- Keene Mill Station Subdivision
Recreation
- Community Pool
Map
Home Values in the Area
Average Home Value in this Area
Tax History
| Year | Tax Paid | Tax Assessment Tax Assessment Total Assessment is a certain percentage of the fair market value that is determined by local assessors to be the total taxable value of land and additions on the property. | Land | Improvement |
|---|---|---|---|---|
| 2024 | $8,829 | $762,120 | $302,000 | $460,120 |
| 2023 | $8,213 | $727,800 | $277,000 | $450,800 |
| 2022 | $7,848 | $686,320 | $267,000 | $419,320 |
| 2021 | $7,052 | $600,940 | $227,000 | $373,940 |
| 2020 | $7,053 | $595,940 | $222,000 | $373,940 |
| 2019 | $6,953 | $587,500 | $222,000 | $365,500 |
| 2018 | $6,489 | $564,300 | $212,000 | $352,300 |
| 2017 | $6,279 | $540,840 | $197,000 | $343,840 |
| 2016 | $6,266 | $540,840 | $197,000 | $343,840 |
| 2015 | $5,762 | $516,290 | $197,000 | $319,290 |
| 2014 | $5,535 | $497,110 | $189,000 | $308,110 |
Property History
| Date | Event | Price | Change | Sq Ft Price |
|---|---|---|---|---|
| 08/19/2022 08/19/22 | Sold | $765,000 | 0.0% | $271 / Sq Ft |
| 07/19/2022 07/19/22 | Pending | -- | -- | -- |
| 07/15/2022 07/15/22 | For Sale | $765,000 | -- | $271 / Sq Ft |
Deed History
| Date | Type | Sale Price | Title Company |
|---|---|---|---|
| Deed | $765,000 | Metrolpolitan Title | |
| Deed | $444,900 | -- |
Mortgage History
| Date | Status | Loan Amount | Loan Type |
|---|---|---|---|
| Open | $650,250 | New Conventional | |
| Previous Owner | $235,000 | New Conventional | |
| Previous Owner | $279,000 | New Conventional | |
| Previous Owner | $319,900 | New Conventional |
Similar Homes in Springfield, VA
Source: Bright MLS
MLS Number: VAFX2234742
APN: 0891-09-0122
- 8621 Etta Dr
- 8703 Bridle Wood Dr
- 6614 Huntsman Blvd
- 6606 Huntsman Blvd
- 7007 Galgate Dr
- 8315 Greeley Blvd
- 6919 Gillings Rd
- 6709 Greenview Ln
- 6710 Red Jacket Rd
- 6921 Ashbury Dr
- 7007 Gillings Rd
- 8649 Hillside Manor Dr
- 6380 Phillip Ct
- 8324 Kenwood Ave
- 7103 Galgate Dr
- 8717 Evangel Dr
- 8603 Burling Wood Dr
- 6910 Sprouse Ct
- 6465 Blarney Stone Ct
- 7205 Danford Ln






