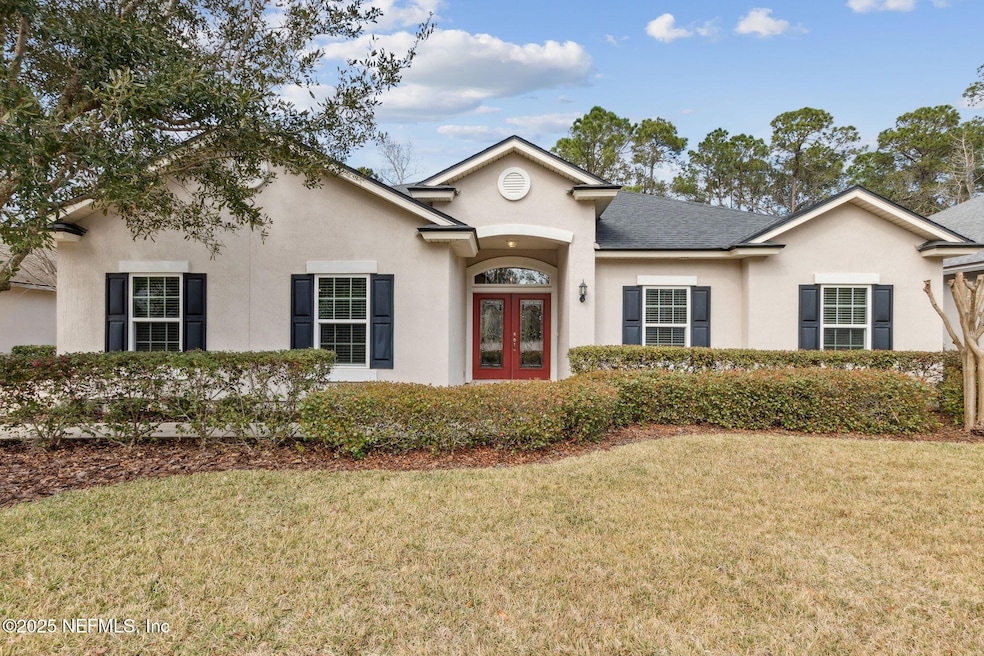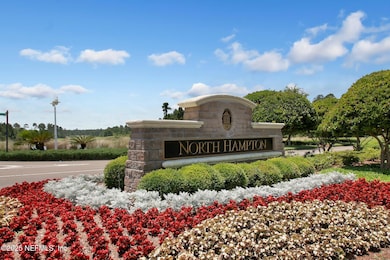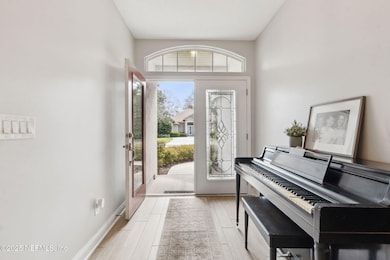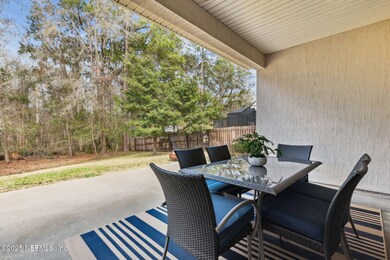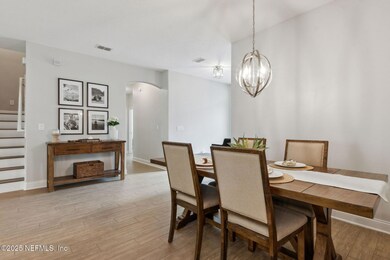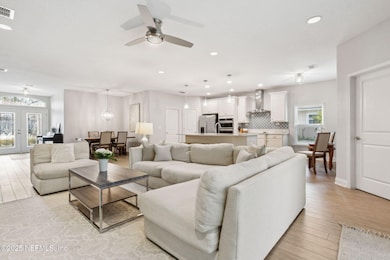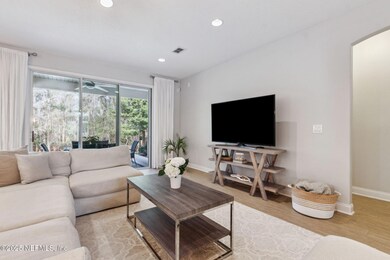
85287 Shinnecock Hills Dr Fernandina Beach, FL 32034
Amelia Island NeighborhoodHighlights
- Golf Course Community
- Security Service
- RV or Boat Storage in Community
- Yulee Elementary School Rated A-
- RV Access or Parking
- Views of Preserve
About This Home
As of April 2025This stunning 4-bedroom, 3-bathroom home in North Hampton, complete with a dedicated office and expansive upstairs bonus room, is ready for its new owner! Situated on an ultra-private lot backing up to a serene preserve area, with a 2 car garage AND an oversized 1 car garage. This home offers both tranquility, luxury and ample storage. Step inside to an inviting open-concept living and dining area featuring a triple sliding glass door that fills the space with natural light. The gourmet kitchen is a chef's dream, boasting quartz countertops, a glass tile backsplash, built-in microwave and oven combo, ceramic cooktop and soft-close wood cabinetry. Throughout the home, high-end wood-look tile and luxury vinyl plank flooring add a stylish and durable touch. The primary suite is a true retreat with a spa-like bathroom, featuring double sinks, a walk-in shower, soaking tub, private water closet and a spacious walk-in closet. Three additional bedrooms offer comfort and elegance while the upstairs bonus room with a full bath and large walk-in closet provides the perfect space for a second living area, media room or guest suite. Beyond the home, North Hampton delivers a lifestyle of luxury and recreation. The Arnold Palmer Signature Golf Course, resort-style pool, tennis/pickleball courts, clubhouse, scenic dock for fishing and kayak launch for Loften Creek provide endless opportunities to LIVE YOUR BEST LIFE! Boat and RV storage available within community. Call today for your private tour before this one is GONE!
Home Details
Home Type
- Single Family
Est. Annual Taxes
- $4,425
Year Built
- Built in 2016
Lot Details
- 0.26 Acre Lot
- South Facing Home
- Front and Back Yard Sprinklers
- Many Trees
- Zoning described as PUD
HOA Fees
- $205 Monthly HOA Fees
Parking
- 3 Car Garage
- Garage Door Opener
- RV Access or Parking
Property Views
- Views of Preserve
- Views of Trees
Home Design
- Wood Frame Construction
- Shingle Roof
- Stucco
Interior Spaces
- 2,674 Sq Ft Home
- 1-Story Property
- Open Floorplan
- Partially Furnished
- Ceiling Fan
- Entrance Foyer
Kitchen
- Breakfast Area or Nook
- Eat-In Kitchen
- Breakfast Bar
- Electric Oven
- Electric Cooktop
- Microwave
- Dishwasher
- Kitchen Island
- Disposal
Flooring
- Tile
- Vinyl
Bedrooms and Bathrooms
- 4 Bedrooms
- Walk-In Closet
- 3 Full Bathrooms
- Bathtub With Separate Shower Stall
Laundry
- Dryer
- Front Loading Washer
Home Security
- Security System Owned
- Smart Thermostat
- Fire and Smoke Detector
Outdoor Features
- Rear Porch
Schools
- Yulee Elementary And Middle School
- Yulee High School
Utilities
- Central Heating and Cooling System
- Heat Pump System
- Electric Water Heater
- Water Softener is Owned
Listing and Financial Details
- Assessor Parcel Number 122N27146001990000
Community Details
Overview
- Association fees include cable TV, internet, ground maintenance, maintenance structure, security
- North Hampton Subdivision
Amenities
- Community Barbecue Grill
- Clubhouse
Recreation
- RV or Boat Storage in Community
- Golf Course Community
- Tennis Courts
- Community Basketball Court
- Pickleball Courts
- Community Playground
- Children's Pool
Security
- Security Service
Map
Home Values in the Area
Average Home Value in this Area
Property History
| Date | Event | Price | Change | Sq Ft Price |
|---|---|---|---|---|
| 04/17/2025 04/17/25 | Sold | $640,000 | -1.4% | $239 / Sq Ft |
| 03/15/2025 03/15/25 | Pending | -- | -- | -- |
| 02/27/2025 02/27/25 | For Sale | $649,000 | +111.4% | $243 / Sq Ft |
| 12/17/2023 12/17/23 | Off Market | $306,931 | -- | -- |
| 03/22/2016 03/22/16 | Sold | $306,931 | +12.2% | $114 / Sq Ft |
| 04/06/2015 04/06/15 | Pending | -- | -- | -- |
| 04/06/2015 04/06/15 | For Sale | $273,464 | -- | $102 / Sq Ft |
Tax History
| Year | Tax Paid | Tax Assessment Tax Assessment Total Assessment is a certain percentage of the fair market value that is determined by local assessors to be the total taxable value of land and additions on the property. | Land | Improvement |
|---|---|---|---|---|
| 2024 | $4,369 | $323,041 | -- | -- |
| 2023 | $4,369 | $313,632 | $0 | $0 |
| 2022 | $3,967 | $304,497 | $0 | $0 |
| 2021 | $4,011 | $295,628 | $0 | $0 |
| 2020 | $4,005 | $291,546 | $0 | $0 |
| 2019 | $3,948 | $284,991 | $56,100 | $228,891 |
| 2018 | $4,017 | $286,161 | $0 | $0 |
| 2017 | $3,740 | $286,161 | $0 | $0 |
| 2016 | $705 | $45,900 | $0 | $0 |
| 2015 | $561 | $35,700 | $0 | $0 |
| 2014 | $564 | $35,700 | $0 | $0 |
Mortgage History
| Date | Status | Loan Amount | Loan Type |
|---|---|---|---|
| Open | $301,371 | FHA |
Deed History
| Date | Type | Sale Price | Title Company |
|---|---|---|---|
| Warranty Deed | $306,931 | Dream Finders Title Llc | |
| Warranty Deed | $770,000 | Dream Finders Title Llc |
Similar Homes in Fernandina Beach, FL
Source: realMLS (Northeast Florida Multiple Listing Service)
MLS Number: 2072664
APN: 12-2N-27-1460-0199-0000
- 85540 Bostick Wood Dr
- 85073 Bostick Wood Dr
- 85076 Bostick Wood Dr
- 85738 Bostick Wood Dr
- 86599 Meadowwood Dr
- 86608 Meadowwood Dr
- 86301 Eastport Dr
- 86647 N Hampton Club Way
- 86183 Hampton Bays Dr
- 83671 Nether St
- 861984 N Hampton Club Way
- 86183 Meadowfield Bluffs Rd
- 86184 Meadowridge Ct
- 85026 Napeague Dr
- 85250 Miner Rd
- 86071 Remsenburg Dr
- 83177 Bottles Ct
- 86198 Meadowwood Dr
- 96121 Long Beach Dr
- 86192 Remsenburg Dr
