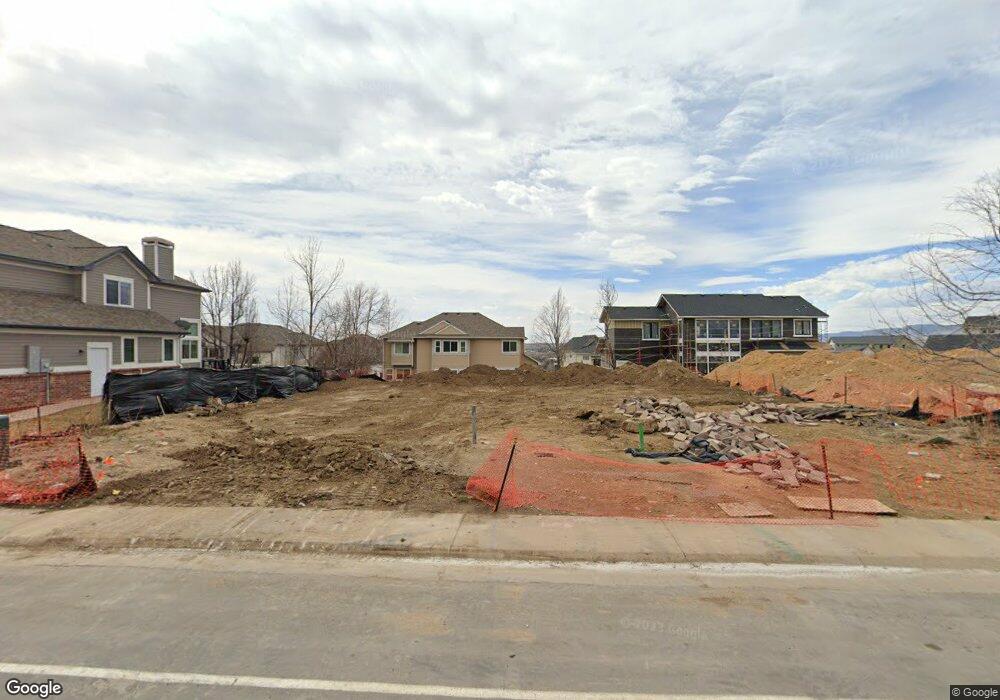
854 Trail Ridge Dr Louisville, CO 80027
5
Beds
5.5
Baths
3,944
Sq Ft
8,133
Sq Ft Lot
Highlights
- New Construction
- Open Floorplan
- Contemporary Architecture
- Coal Creek Elementary School Rated A-
- Deck
- Cathedral Ceiling
About This Home
As of November 2024Entered for comp purposes only. Custom home with 2 laundry rooms and upgraded finishes.
Home Details
Home Type
- Single Family
Est. Annual Taxes
- $2,758
Year Built
- Built in 2024 | New Construction
Lot Details
- 8,133 Sq Ft Lot
- Partially Fenced Property
HOA Fees
- $53 Monthly HOA Fees
Parking
- 3 Car Attached Garage
Home Design
- Contemporary Architecture
- Wood Frame Construction
- Composition Roof
Interior Spaces
- 3,944 Sq Ft Home
- 2-Story Property
- Open Floorplan
- Cathedral Ceiling
- Gas Fireplace
- Panel Doors
- Dining Room
- Loft
- Basement Fills Entire Space Under The House
- Kitchen Island
Flooring
- Wood
- Carpet
Bedrooms and Bathrooms
- 5 Bedrooms
- Walk-In Closet
Schools
- Coal Creek Elementary School
- Louisville Middle School
- Monarch High School
Additional Features
- Deck
- Forced Air Heating and Cooling System
Community Details
- Built by Wood Brothers
- Centennial 6 Subdivision
Listing and Financial Details
- Assessor Parcel Number R0109054
Map
Create a Home Valuation Report for This Property
The Home Valuation Report is an in-depth analysis detailing your home's value as well as a comparison with similar homes in the area
Home Values in the Area
Average Home Value in this Area
Property History
| Date | Event | Price | Change | Sq Ft Price |
|---|---|---|---|---|
| 12/16/2024 12/16/24 | For Sale | $1,900,000 | 0.0% | $482 / Sq Ft |
| 11/22/2024 11/22/24 | Sold | $1,900,000 | -- | $482 / Sq Ft |
Source: IRES MLS
Tax History
| Year | Tax Paid | Tax Assessment Tax Assessment Total Assessment is a certain percentage of the fair market value that is determined by local assessors to be the total taxable value of land and additions on the property. | Land | Improvement |
|---|---|---|---|---|
| 2024 | $2,758 | $31,209 | $31,209 | -- |
| 2023 | $2,758 | $31,209 | $34,894 | -- |
| 2022 | $1,247 | $12,962 | $12,962 | $0 |
| 2021 | $5,552 | $59,953 | $26,670 | $33,283 |
| 2020 | $4,878 | $52,124 | $25,955 | $26,169 |
| 2019 | $4,809 | $52,124 | $25,955 | $26,169 |
| 2018 | $4,342 | $48,600 | $16,272 | $32,328 |
| 2017 | $4,255 | $53,730 | $17,990 | $35,740 |
| 2016 | $4,262 | $48,445 | $20,139 | $28,306 |
| 2015 | $4,040 | $42,960 | $23,641 | $19,319 |
| 2014 | $3,673 | $42,960 | $23,641 | $19,319 |
Source: Public Records
Mortgage History
| Date | Status | Loan Amount | Loan Type |
|---|---|---|---|
| Previous Owner | $100,000 | Credit Line Revolving | |
| Previous Owner | $578,600 | New Conventional | |
| Previous Owner | $500,000 | New Conventional | |
| Previous Owner | $100,000 | Credit Line Revolving | |
| Previous Owner | $566,000 | Fannie Mae Freddie Mac | |
| Previous Owner | $240,000 | Unknown | |
| Previous Owner | $116,000 | Unknown | |
| Previous Owner | $322,700 | Unknown | |
| Previous Owner | $24,500 | Credit Line Revolving | |
| Previous Owner | $213,000 | Stand Alone Second | |
| Previous Owner | $100,000 | Credit Line Revolving | |
| Previous Owner | $296,000 | Unknown | |
| Previous Owner | $293,000 | No Value Available | |
| Previous Owner | $50,000 | Credit Line Revolving |
Source: Public Records
Deed History
| Date | Type | Sale Price | Title Company |
|---|---|---|---|
| Quit Claim Deed | -- | Land Title | |
| Quit Claim Deed | -- | Land Title | |
| Special Warranty Deed | $1,900,000 | Land Title | |
| Special Warranty Deed | $1,900,000 | Land Title | |
| Quit Claim Deed | -- | None Available | |
| Interfamily Deed Transfer | -- | First American Heritage Titl | |
| Interfamily Deed Transfer | -- | -- | |
| Deed | -- | -- | |
| Warranty Deed | $228,900 | -- |
Source: Public Records
Similar Homes in Louisville, CO
Source: IRES MLS
MLS Number: 1023775
APN: 1575073-22-066
Nearby Homes
- 814 Trail Ridge Dr
- 909 Sunflower St
- 924 Sunflower St
- 915 Sunflower St
- 897 Larkspur Ct
- 904 Eldorado Ln
- 972 Arapahoe Cir
- 1039 Willow Place
- 958 Eldorado Ln
- 378 Owl Dr Unit 56
- 964 Eldorado Ln
- 935 Eldorado Ln Unit A
- 935 Eldorado Ln
- 494 Owl Dr Unit 4
- 959 Eldorado Ln
- 812 W Mulberry St
- 300 Owl Dr Unit 84
- 1136 Hillside Ln
- 832 W Willow St
- 1136 W Enclave Cir
