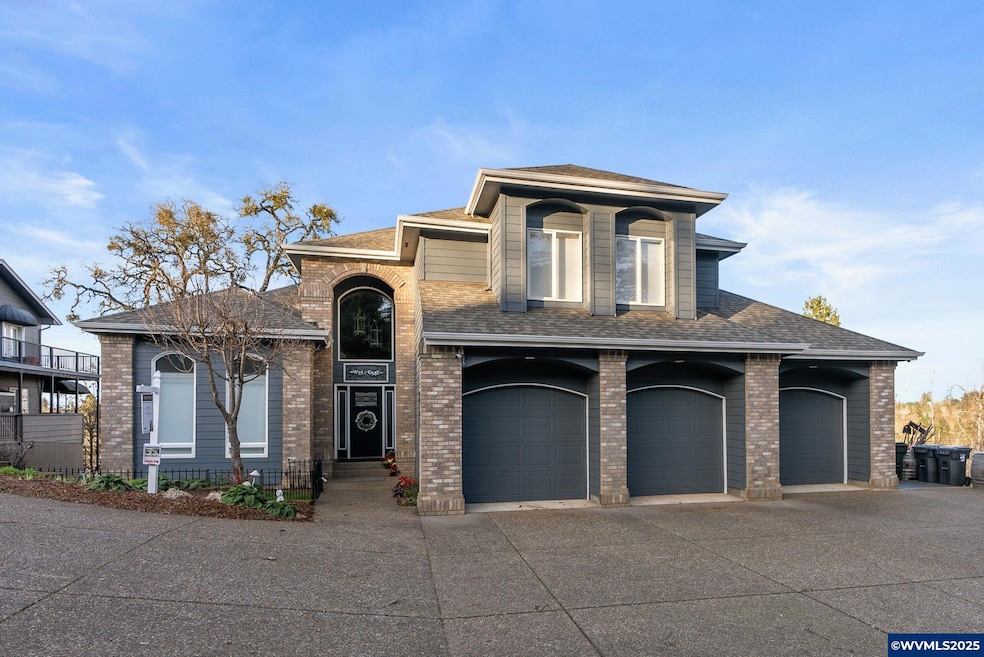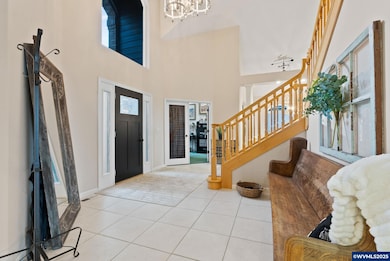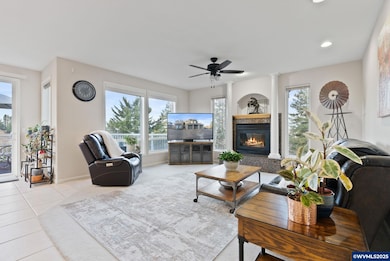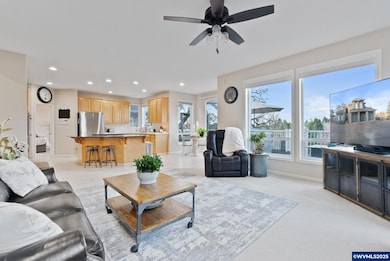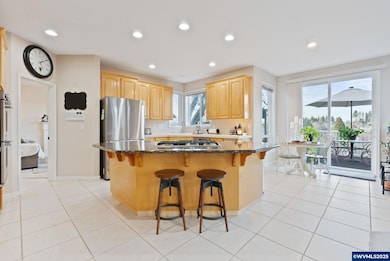Nestled on a private road, this 7-bedroom, 3.5-bath luxury home offers unmatched privacy, breathtaking views, and abundant wildlife year-round. Sitting on a rare double lot, it provides endless possibilities for space, multi-generational living, or future development. The gourmet kitchen features a central island cooktop, double ovens, and ample cabinetry, flowing into light-filled living areas with multiple fireplaces. The main level includes two dining rooms, a private office, and a spacious deck perfect for entertaining. Upstairs, the primary suite boasts a jetted tub, double sinks, walk-in closet, and shower, accompanied by three additional bedrooms and a full bath. The lower level is a fully self-contained suite, ideal for guests, rental income, or dual living, featuring a full kitchen, living room, three bedrooms, laundry, private deck, and separate entrance. A large enclosed shop/storage area below adds extra functionality. This property seamlessly blends luxury, comfort, and practicality. Plus, the second lot (Tax Lot: 578530) is buildable with utilities in place—buyer to verify. A truly rare find—don’t miss this opportunity!

