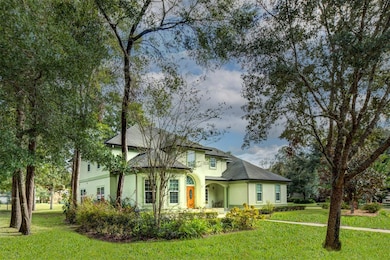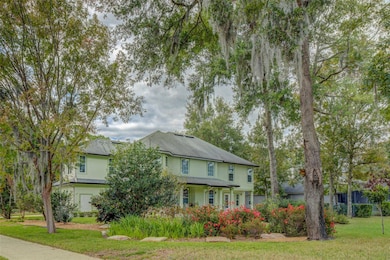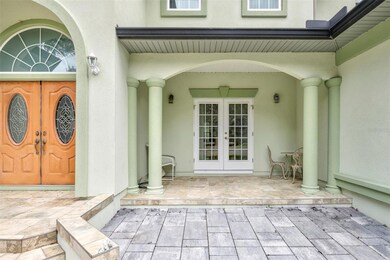
85575 Sagaponack Dr Fernandina Beach, FL 32034
Amelia Island NeighborhoodEstimated payment $5,058/month
Highlights
- Wood Flooring
- 2 Car Attached Garage
- Living Room
- Yulee Elementary School Rated A-
- Closet Cabinetry
- Laundry Room
About This Home
Welcome to 85575 Sagaponack Drive, a stunning home situated on a spacious 0.39-acre corner lot in the beautiful community of Fernandina Beach. From the moment you arrive, the grand entrance sets the stage for the elegance and charm that awaits inside. This home is designed to impress, with large windows that fill the space with natural light and highlight the open, airy layout.
Step into the thoughtfully designed kitchen, where everyday living meets style and functionality. With double built-ins, a flush sink, and ample storage, the kitchen seamlessly flows into the living room, creating the perfect space for entertaining or relaxing with family. The high ceilings throughout enhance the sense of space and grandeur, while the wood floors on the main level (except for the in-law suite) and bamboo flooring in the master bedroom add warmth and sophistication.
The first-floor layout includes a versatile bedroom with a private bathroom, ideal for use as a home office or guest suite. Upstairs, an open walkway overlooks the living room below, adding architectural interest and a sense of connection. Every bedroom in this home is paired with its own private bathroom, ensuring comfort and privacy for all.
The master suite is a retreat of its own, featuring bamboo floors and a custom walk-in closet with stunning wood finishes. Outside, the home’s charm continues with a front covered seating area perfect for enjoying morning coffee or evening sunsets. The backyard offers a tranquil escape with serene pond views, ideal for relaxing or entertaining.
This home truly combines thoughtful design with luxurious finishes to create a space that is both elegant and inviting. Don’t miss the opportunity to make this exceptional property your own. Schedule your private tour today to experience the lifestyle it offers.
Listing Agent
KELLER WILLIAMS CLASSIC Brokerage Phone: 407-292-5400 License #3265485

Home Details
Home Type
- Single Family
Est. Annual Taxes
- $3,979
Year Built
- Built in 2011
Lot Details
- 0.39 Acre Lot
- Southwest Facing Home
- Property is zoned PUD
HOA Fees
- $205 Monthly HOA Fees
Parking
- 2 Car Attached Garage
Home Design
- Bi-Level Home
- Slab Foundation
- Shingle Roof
- Stucco
Interior Spaces
- 3,692 Sq Ft Home
- Living Room
- Wood Flooring
- Range
- Laundry Room
Bedrooms and Bathrooms
- 5 Bedrooms
- Closet Cabinetry
Utilities
- Central Heating and Cooling System
Community Details
- North Hampton Association Inc/ Alison Deeb Association, Phone Number (904) 263-4057
- North Hampton Ph 03 Subdivision
Listing and Financial Details
- Visit Down Payment Resource Website
- Tax Lot 481
- Assessor Parcel Number 12-2N-27-1460-0481-0000
Map
Home Values in the Area
Average Home Value in this Area
Tax History
| Year | Tax Paid | Tax Assessment Tax Assessment Total Assessment is a certain percentage of the fair market value that is determined by local assessors to be the total taxable value of land and additions on the property. | Land | Improvement |
|---|---|---|---|---|
| 2024 | $3,979 | $297,865 | -- | -- |
| 2023 | $3,979 | $289,189 | $0 | $0 |
| 2022 | $3,609 | $280,766 | $0 | $0 |
| 2021 | $3,649 | $272,588 | $0 | $0 |
| 2020 | $3,642 | $268,824 | $0 | $0 |
| 2019 | $3,589 | $262,780 | $0 | $0 |
| 2018 | $3,555 | $257,880 | $0 | $0 |
| 2017 | $3,232 | $252,576 | $0 | $0 |
| 2016 | $3,200 | $247,381 | $0 | $0 |
| 2015 | $3,255 | $245,661 | $0 | $0 |
| 2014 | $3,242 | $243,711 | $0 | $0 |
Property History
| Date | Event | Price | Change | Sq Ft Price |
|---|---|---|---|---|
| 03/20/2025 03/20/25 | Price Changed | $810,000 | -4.7% | $219 / Sq Ft |
| 02/27/2025 02/27/25 | Price Changed | $850,000 | -2.9% | $230 / Sq Ft |
| 02/24/2025 02/24/25 | For Sale | $875,000 | 0.0% | $237 / Sq Ft |
| 01/03/2025 01/03/25 | Off Market | $875,000 | -- | -- |
| 12/04/2024 12/04/24 | For Sale | $875,000 | -- | $237 / Sq Ft |
Deed History
| Date | Type | Sale Price | Title Company |
|---|---|---|---|
| Warranty Deed | $105,100 | Attorney |
Mortgage History
| Date | Status | Loan Amount | Loan Type |
|---|---|---|---|
| Open | $225,000 | New Conventional |
Similar Home in Fernandina Beach, FL
Source: Stellar MLS
MLS Number: O6262031
APN: 12-2N-27-1460-0481-0000
- 862281 N Hampton Club Way
- 85440 Sagaponack Dr
- 862181 N Hampton Club Way
- 85097 Calumet Dr
- 85248 Berryessa Way
- 861998 N Hampton Club Way
- 85208 Sagaponack Dr
- 95429 Corsica Ct
- 85212 Berryessa Way
- 85282 Napeague Dr
- 85178 Berryessa Way
- 85067 Majestic Walk Blvd
- 85400 Fallen Leaf Dr
- 85667 Berryessa Way
- 85369 Cherry Creek Dr
- 85387 Cherry Creek Dr
- 85310 Cherry Creek Dr
- 85068 Majestic Walk Blvd
- 85390 Cherry Creek Dr
- 85107 Napeague Dr






