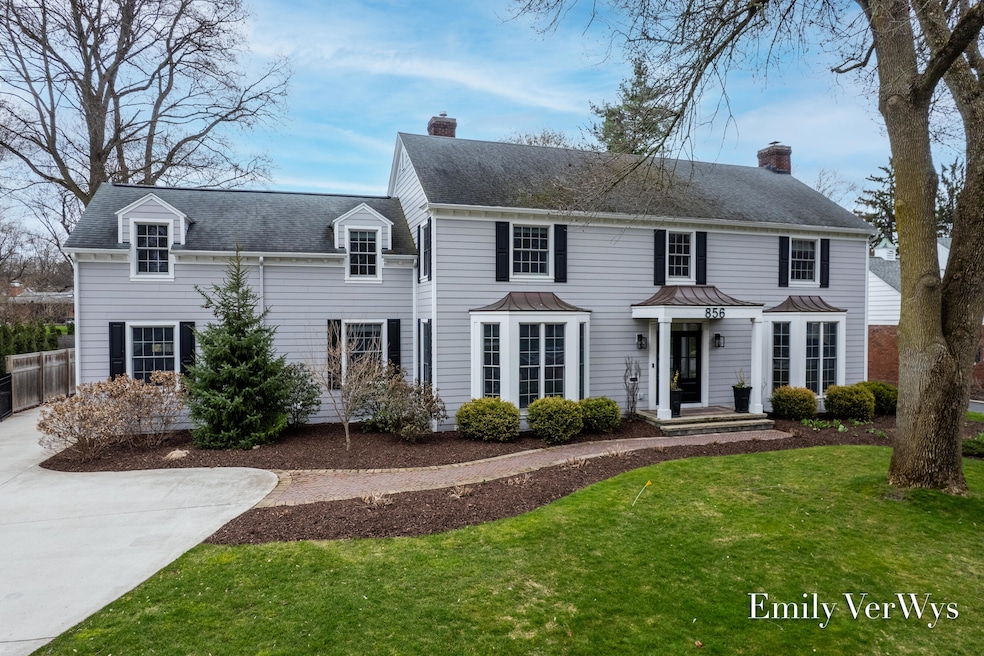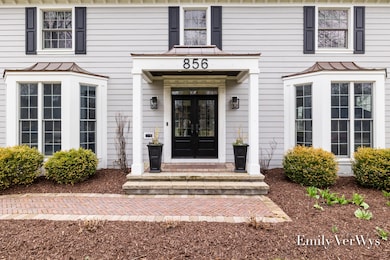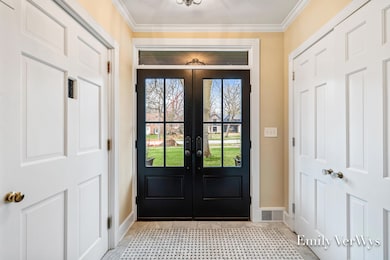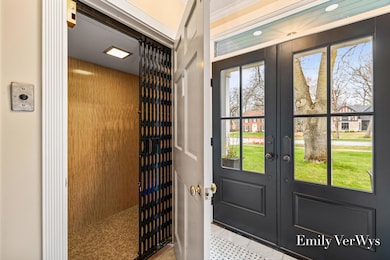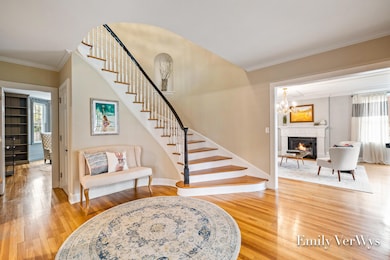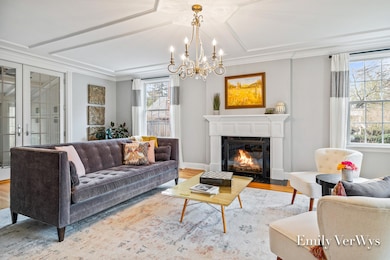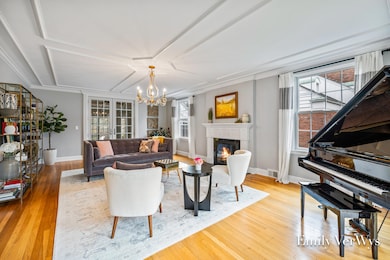
856 Plymouth Ave SE Grand Rapids, MI 49506
Estimated payment $11,105/month
Highlights
- Traditional Architecture
- 1 Fireplace
- Elevator
- East Grand Rapids High School Rated A
- Sun or Florida Room
- 2 Car Attached Garage
About This Home
Welcome to this stunning 4-bedroom, 5-bathroom home nestled in the heart of East Grand Rapids. Situated on an expansive nearly half-acre lot, this beautifully updated residence offers the perfect blend of space, style, and location. Step inside to find multiple living spaces filled with natural light. The open layout flows effortlessly and is ideal for both everyday living and entertaining. Recent updates throughout the home enhance its modern appeal while maintaining classic charm. Upstairs, you'll find generously sized bedrooms and updated bathrooms, providing comfort and flexibility for any lifestyle. Located just a short walk from award-winning schools and the shops, restaurants, and charm of Gaslight Village, this home offers the best of East Grand Rapids living. Don't miss your chance to own this exceptional property in one of the city's most sought-after neighborhoods!
Home Details
Home Type
- Single Family
Est. Annual Taxes
- $21,293
Year Built
- Built in 1941
Lot Details
- 0.49 Acre Lot
- Lot Dimensions are 100x213
- Back Yard Fenced
Parking
- 2 Car Attached Garage
- Rear-Facing Garage
- Garage Door Opener
Home Design
- Traditional Architecture
- HardiePlank Siding
Interior Spaces
- 5,075 Sq Ft Home
- 2-Story Property
- 1 Fireplace
- Sun or Florida Room
- Finished Basement
- Basement Fills Entire Space Under The House
Bedrooms and Bathrooms
- 4 Bedrooms
- En-Suite Bathroom
Laundry
- Laundry Room
- Laundry on main level
Schools
- Wealthy Elementary School
- East Grand Rapids Middle School
- East Grand Rapids High School
Utilities
- Forced Air Heating System
- Heating System Uses Natural Gas
- Power Generator
Community Details
- Elevator
Map
Home Values in the Area
Average Home Value in this Area
Tax History
| Year | Tax Paid | Tax Assessment Tax Assessment Total Assessment is a certain percentage of the fair market value that is determined by local assessors to be the total taxable value of land and additions on the property. | Land | Improvement |
|---|---|---|---|---|
| 2024 | $19,927 | $507,300 | $0 | $0 |
| 2023 | $20,487 | $466,700 | $0 | $0 |
| 2022 | $19,417 | $423,400 | $0 | $0 |
| 2021 | $18,924 | $408,200 | $0 | $0 |
| 2020 | $17,610 | $387,700 | $0 | $0 |
| 2019 | $19,583 | $400,000 | $0 | $0 |
| 2018 | $21,549 | $436,800 | $0 | $0 |
| 2017 | $12,785 | $423,300 | $0 | $0 |
| 2016 | $12,392 | $415,500 | $0 | $0 |
| 2015 | -- | $415,500 | $0 | $0 |
| 2013 | -- | $300,200 | $0 | $0 |
Property History
| Date | Event | Price | Change | Sq Ft Price |
|---|---|---|---|---|
| 04/16/2025 04/16/25 | For Sale | $1,675,000 | +99.9% | $330 / Sq Ft |
| 01/30/2017 01/30/17 | Sold | $838,000 | -20.2% | $165 / Sq Ft |
| 01/01/2017 01/01/17 | Pending | -- | -- | -- |
| 05/02/2016 05/02/16 | For Sale | $1,050,000 | -- | $207 / Sq Ft |
Deed History
| Date | Type | Sale Price | Title Company |
|---|---|---|---|
| Quit Claim Deed | -- | None Listed On Document | |
| Warranty Deed | $838,000 | None Available | |
| Warranty Deed | $610,000 | Metropolitan Title Company | |
| Warranty Deed | $561,000 | Fatic |
Mortgage History
| Date | Status | Loan Amount | Loan Type |
|---|---|---|---|
| Previous Owner | $92,580 | Credit Line Revolving | |
| Previous Owner | $398,551 | Unknown | |
| Previous Owner | $388,000 | Purchase Money Mortgage | |
| Previous Owner | $65,509 | Unknown | |
| Previous Owner | $480,000 | Unknown | |
| Previous Owner | $448,800 | Purchase Money Mortgage | |
| Previous Owner | $112,200 | Credit Line Revolving |
Similar Homes in Grand Rapids, MI
Source: Southwestern Michigan Association of REALTORS®
MLS Number: 25015573
APN: 41-14-33-326-004
- 920 San Lucia Dr SE
- 700 Cambridge Blvd SE
- 1615 Mackinaw Rd SE
- 2018 San Lu Rae Dr SE
- 846 Cadillac Dr SE
- 1065 San Lucia Dr SE
- 1059 Santa Cruz Dr SE
- 2122 San Lu Rae Dr SE
- 2359 Elinor Ln SE
- 1042 Floral Ave SE
- 1671 Hiawatha Rd SE
- 702 Croswell Ave SE Unit 9
- 678 Croswell Ave SE
- 455 Plymouth Ave SE
- 1324 Gladstone Dr SE
- 557 Greenwood Ave SE
- 900 Calvin Ave SE
- 922 Calvin Ave SE
- 421 Plymouth Ave SE
- 437 Rosewood Ave SE
