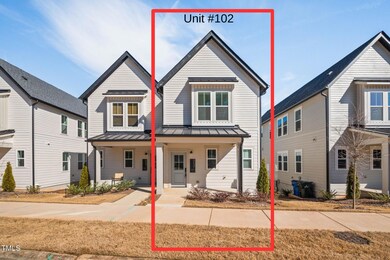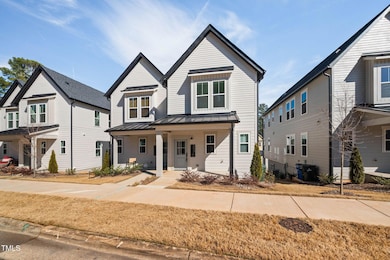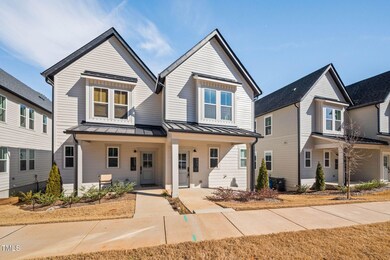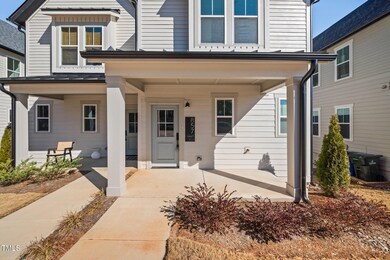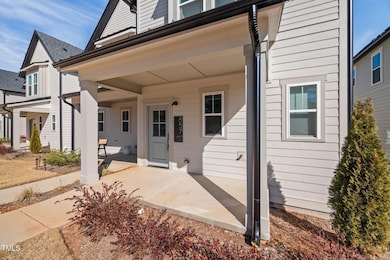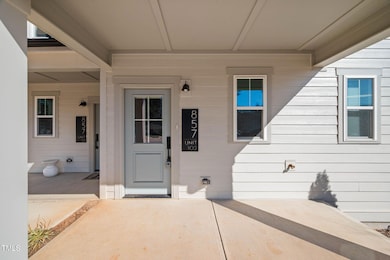
857 Athens Dr Unit 102 Raleigh, NC 27606
Estimated payment $4,323/month
Highlights
- Craftsman Architecture
- Wood Flooring
- Covered patio or porch
- Farmington Woods Elementary Rated A
- Main Floor Bedroom
- 1 Car Detached Garage
About This Home
Looking for a home that will help you generate rental income while living? Well this charming duplex offers 5 spacious bedrooms + OVER 2500 sq ft of living, with a unique opportunity to use the 5th bedroom located in the basement as an in-law suite, rental unit, or versatile flex space. The basement features its own kitchenette, washer/dryer unit, and a full bath, providing complete independence for guests or tenants. Located inside the Beltline (ITB), you'll be just minutes from downtown Raleigh and scenic Lake Johnson, offering the perfect balance of convenience and tranquility. Enjoy beautiful natural light throughout the home, and entertain in the fenced backyard, ideal for gatherings and outdoor activities. Don't miss the chance to own this flexible and well-located property! *Please note this listing is only for the unit on the right of the main listing photo*
Property Details
Home Type
- Multi-Family
Est. Annual Taxes
- $7,839
Year Built
- Built in 2023
HOA Fees
- $210 Monthly HOA Fees
Parking
- 1 Car Detached Garage
- On-Street Parking
- 1 Open Parking Space
Home Design
- Duplex
- Craftsman Architecture
- Traditional Architecture
- Tri-Level Property
- Shingle Roof
- Concrete Perimeter Foundation
Interior Spaces
- Family Room
- Living Room
- Dining Room
Flooring
- Wood
- Carpet
- Tile
Bedrooms and Bathrooms
- 5 Bedrooms
- Main Floor Bedroom
Laundry
- Laundry Room
- Laundry in multiple locations
- Laundry in Hall
Finished Basement
- Heated Basement
- Walk-Out Basement
- Interior and Exterior Basement Entry
- Apartment Living Space in Basement
- Laundry in Basement
- Stubbed For A Bathroom
- Basement Storage
- Natural lighting in basement
Outdoor Features
- Covered patio or porch
Schools
- Farmington Woods Elementary School
- Martin Middle School
- Athens Dr High School
Utilities
- Forced Air Zoned Heating and Cooling System
- Heat Pump System
Community Details
- Association fees include insurance, ground maintenance
- Towne Properties Raleigh Association, Phone Number (919) 878-8787
- Fairview Subdivision
Listing and Financial Details
- Assessor Parcel Number 0783372719
Map
Home Values in the Area
Average Home Value in this Area
Tax History
| Year | Tax Paid | Tax Assessment Tax Assessment Total Assessment is a certain percentage of the fair market value that is determined by local assessors to be the total taxable value of land and additions on the property. | Land | Improvement |
|---|---|---|---|---|
| 2024 | $8,139 | $932,556 | $87,000 | $845,556 |
| 2023 | $654 | $60,000 | $60,000 | $0 |
Property History
| Date | Event | Price | Change | Sq Ft Price |
|---|---|---|---|---|
| 04/18/2025 04/18/25 | Pending | -- | -- | -- |
| 02/20/2025 02/20/25 | For Sale | $619,999 | +5.3% | $239 / Sq Ft |
| 03/28/2024 03/28/24 | Sold | $589,000 | 0.0% | $252 / Sq Ft |
| 02/02/2024 02/02/24 | Pending | -- | -- | -- |
| 01/22/2024 01/22/24 | For Sale | $589,000 | -- | $252 / Sq Ft |
Deed History
| Date | Type | Sale Price | Title Company |
|---|---|---|---|
| Warranty Deed | $579,000 | Allied Title Group Llc | |
| Warranty Deed | $589,000 | Allied Title Group Llc |
Mortgage History
| Date | Status | Loan Amount | Loan Type |
|---|---|---|---|
| Previous Owner | $434,250 | New Conventional | |
| Previous Owner | $559,500 | New Conventional |
Similar Homes in Raleigh, NC
Source: Doorify MLS
MLS Number: 10077643
APN: 0783.06-37-2719-000
- 5049 Lundy Dr Unit 102
- 857 Athens Dr Unit 102
- 5041 Lundy Dr Unit 101
- 4705 Blue Bird Ct Unit C
- 4816 Blue Bird Ct Unit B
- 4816 Blue Bird Ct Unit C
- Lot 14 Grayhaven Place
- Lot 12 Grayhaven Place
- 710 Powell Dr Unit F
- 5401 Kaplan Dr
- 715 Powell Dr
- 4412 Powell Grove Ct
- 4409 Driftwood Dr
- 611 & 613 Powell Dr
- 67 Red Ln
- 1304 Deboy St
- 304 Buck Jones Rd
- 5013 Dunwoody Trail
- 1421 Athens Dr
- 3923 Wendy Ln Unit 5B2

