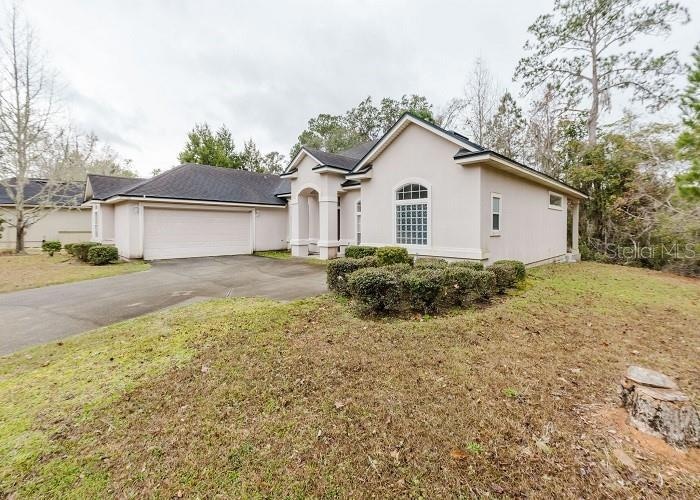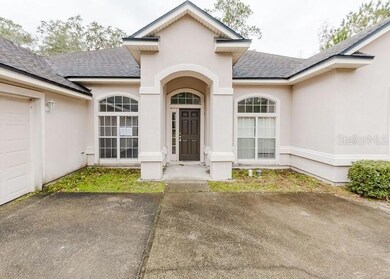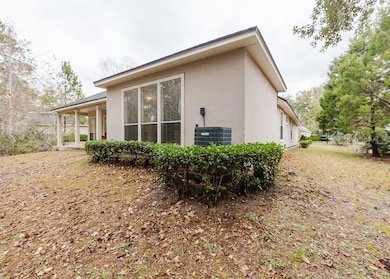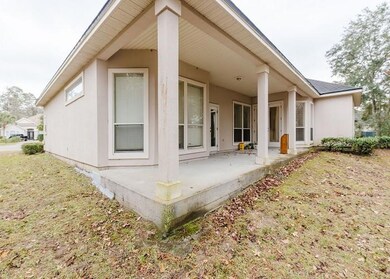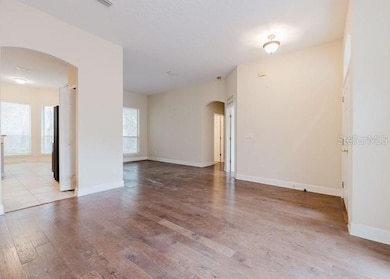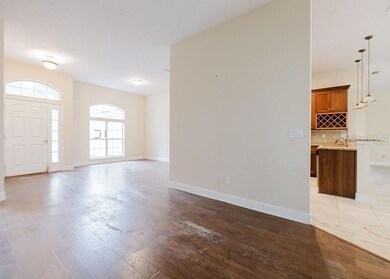
85738 Bostick Wood Dr Fernandina Beach, FL 32034
Amelia Island NeighborhoodEstimated payment $2,952/month
Highlights
- 2 Car Attached Garage
- Walk-In Closet
- Central Heating and Cooling System
- Yulee Elementary School Rated A-
- Living Room
- East Facing Home
About This Home
Under contract-accepting backup offers. Auction Property. AUCTION. This spacious gem offers 3 beds, 3 baths, open kitchen with a breakfast nook, separate living and dining areas, and an office/den, offering the perfect layout for relaxing and entertaining. The covered porch and large lot offer ample space for outdoor activities. Home has an attached 2 car garage for parking or storage and the home is ready for your updates. Property is sold as-is with no property disclosure or inspection reports. Come build some equity as you restore this gem.
Listing Agent
REALHOME SERVICE & SOLUTIONS INC Brokerage Phone: 855-882-1314 License #3396490
Home Details
Home Type
- Single Family
Est. Annual Taxes
- $6,749
Year Built
- Built in 2006
Lot Details
- 0.29 Acre Lot
- East Facing Home
- Property is zoned PUD
HOA Fees
- $205 Monthly HOA Fees
Parking
- 2 Car Attached Garage
Home Design
- Shingle Roof
- Stucco
Interior Spaces
- 2,318 Sq Ft Home
- Living Room
Bedrooms and Bathrooms
- 3 Bedrooms
- Walk-In Closet
- 3 Full Bathrooms
Utilities
- Central Heating and Cooling System
Community Details
- North Hampton Association Inc Association
- North Hampton Ph 01 Subdivision
Listing and Financial Details
- Visit Down Payment Resource Website
- Tax Lot 237
- Assessor Parcel Number 12-2N-27-1460-0237-0000
Map
Home Values in the Area
Average Home Value in this Area
Tax History
| Year | Tax Paid | Tax Assessment Tax Assessment Total Assessment is a certain percentage of the fair market value that is determined by local assessors to be the total taxable value of land and additions on the property. | Land | Improvement |
|---|---|---|---|---|
| 2024 | $6,453 | $497,489 | $127,500 | $369,989 |
| 2023 | $6,453 | $481,229 | $127,500 | $353,729 |
| 2022 | $5,105 | $372,760 | $80,000 | $292,760 |
| 2021 | $4,576 | $290,896 | $66,300 | $224,596 |
| 2020 | $4,495 | $281,587 | $56,100 | $225,487 |
| 2019 | $4,234 | $262,199 | $56,100 | $206,099 |
| 2018 | $4,303 | $263,310 | $0 | $0 |
| 2017 | $4,003 | $264,421 | $0 | $0 |
| 2016 | $3,920 | $255,332 | $0 | $0 |
| 2015 | $3,871 | $246,214 | $0 | $0 |
| 2014 | $3,612 | $228,329 | $0 | $0 |
Property History
| Date | Event | Price | Change | Sq Ft Price |
|---|---|---|---|---|
| 04/10/2025 04/10/25 | Pending | -- | -- | -- |
| 03/18/2025 03/18/25 | Price Changed | $392,300 | -5.0% | $169 / Sq Ft |
| 02/18/2025 02/18/25 | Price Changed | $412,900 | -5.0% | $178 / Sq Ft |
| 01/16/2025 01/16/25 | For Sale | $434,600 | 0.0% | $187 / Sq Ft |
| 12/17/2023 12/17/23 | Off Market | $1,795 | -- | -- |
| 11/01/2017 11/01/17 | Rented | $1,795 | -20.2% | -- |
| 10/31/2017 10/31/17 | Under Contract | -- | -- | -- |
| 06/17/2017 06/17/17 | For Rent | $2,250 | -- | -- |
Deed History
| Date | Type | Sale Price | Title Company |
|---|---|---|---|
| Certificate Of Transfer | -- | -- | |
| Quit Claim Deed | -- | None Available | |
| Quit Claim Deed | -- | None Available | |
| Deed | $100 | -- | |
| Deed In Lieu Of Foreclosure | $16,958 | Attorney | |
| Deed | $17,000 | -- | |
| Special Warranty Deed | $520,000 | Remington Title Inc | |
| Warranty Deed | $424,200 | American Home Title & Escrow |
Mortgage History
| Date | Status | Loan Amount | Loan Type |
|---|---|---|---|
| Previous Owner | $520,000 | Purchase Money Mortgage | |
| Previous Owner | $84,836 | Stand Alone Second | |
| Previous Owner | $339,340 | Purchase Money Mortgage |
Similar Homes in Fernandina Beach, FL
Source: Stellar MLS
MLS Number: O6272426
APN: 12-2N-27-1460-0237-0000
- 85540 Bostick Wood Dr
- 86301 Eastport Dr
- 86608 Meadowwood Dr
- 86599 Meadowwood Dr
- 86183 Hampton Bays Dr
- 86184 Meadowridge Ct
- 86198 Meadowwood Dr
- 86183 Meadowfield Bluffs Rd
- 86647 N Hampton Club Way
- 86305 Meadowfield Bluffs Rd
- 85073 Bostick Wood Dr
- 85076 Bostick Wood Dr
- 86055 Creekwood Dr
- 86192 Remsenburg Dr
- 86071 Remsenburg Dr
- 86363 Meadowfield Bluffs Rd
- 96313 Ridgewood Cir
- 96121 Long Beach Dr
- 83671 Nether St
