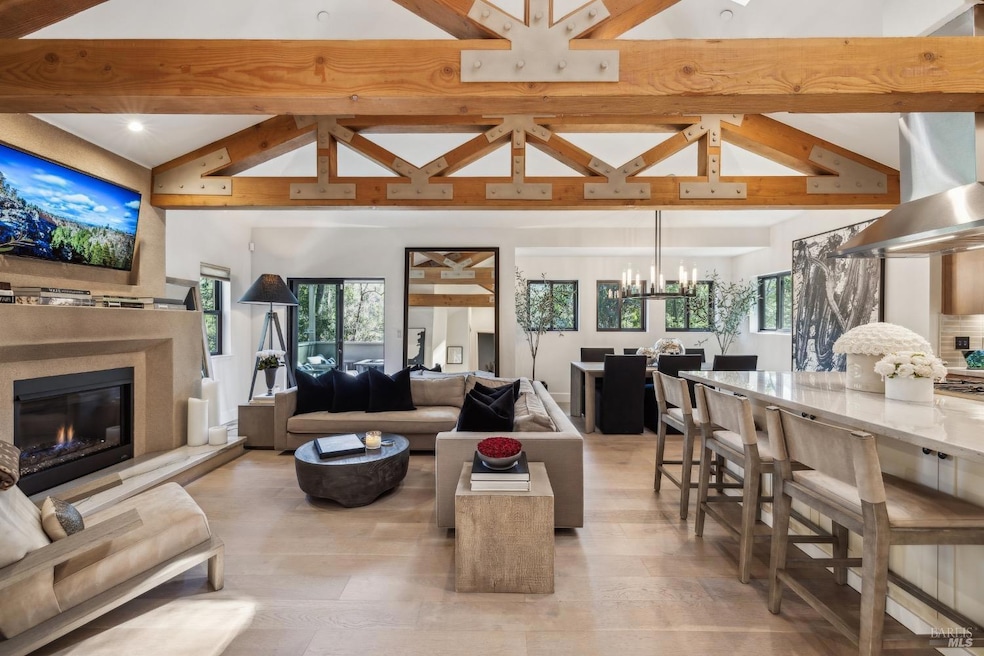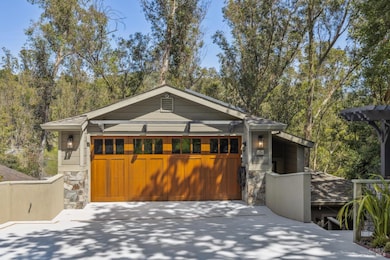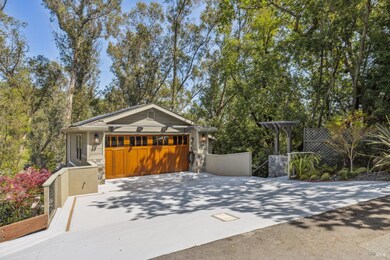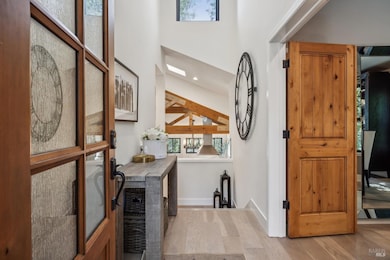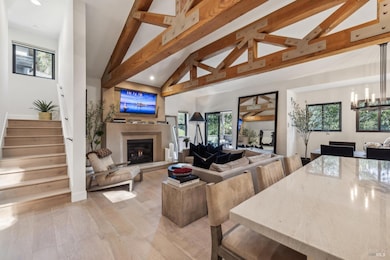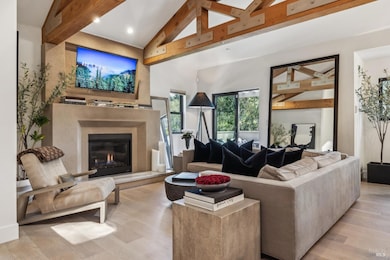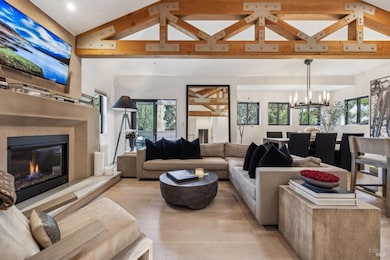
Estimated payment $11,649/month
Highlights
- New Construction
- Spa
- Built-In Refrigerator
- Terra Linda High School Rated A-
- Solar Power System
- Canyon View
About This Home
Effortlessly blending sustainability, luxury, and innovative design, this custom Cal Green home offers a peaceful retreat among the trees with convenient access to 101 and all the amenities Marin has to offer. Built in 2019 and thoughtfully updated for modern living, it features solar panels, Tesla Powerwalls, an EV charger,Google Smart Home integration, and a top-of-the-line security system for peace of mind. Soaring ceilings and open beam details frame the elegant interiors, where custom RH furnishingsavailable for purchasecomplement statement chandeliers and serene finishes that create a calming atmosphere. The expansive kitchen opens to a dining room and cozy living room with a gas fireplace, which leads to a deck featuring a BBQ, perfect for entertaining. Every bedroom includes an ensuite, and the luxe primary suite offers sweeping eucalyptus views, dual closets, and a spa-like bath. An extensive, luxurious home gym, generous laundry room, and a newly added outdoor oasis with a fire pit and water feature complete this remarkable experiencea truly smart investment in lifestyle, comfort, and design.
Home Details
Home Type
- Single Family
Est. Annual Taxes
- $19,573
Year Built
- Built in 2019 | New Construction
Lot Details
- 8,564 Sq Ft Lot
- Back Yard Fenced
- Landscaped
- Artificial Turf
- Low Maintenance Yard
Parking
- 2 Car Attached Garage
- Electric Vehicle Home Charger
- Side by Side Parking
- Garage Door Opener
Property Views
- Canyon
- Hills
- Forest
Home Design
- Contemporary Architecture
- Modern Architecture
- Concrete Foundation
- Raised Foundation
- Shingle Roof
- Composition Roof
- Stucco
Interior Spaces
- 2,826 Sq Ft Home
- 3-Story Property
- Beamed Ceilings
- Skylights in Kitchen
- Fireplace With Gas Starter
- Great Room
- Living Room with Fireplace
- 2 Fireplaces
- Formal Dining Room
Kitchen
- Built-In Gas Range
- Range Hood
- Microwave
- Built-In Refrigerator
- Dishwasher
- Kitchen Island
- Stone Countertops
- Disposal
Flooring
- Wood
- Tile
Bedrooms and Bathrooms
- Main Floor Bedroom
- Fireplace in Primary Bedroom
- Walk-In Closet
- Secondary Bathroom Double Sinks
- Dual Vanity Sinks in Primary Bathroom
- Soaking Tub in Primary Bathroom
- Bathtub with Shower
- Window or Skylight in Bathroom
Laundry
- Dryer
- Washer
- 220 Volts In Laundry
Home Security
- Security System Owned
- Carbon Monoxide Detectors
- Fire and Smoke Detector
Eco-Friendly Details
- Solar Power System
Outdoor Features
- Spa
- Balcony
- Fire Pit
Utilities
- Central Heating and Cooling System
- Cooling System Mounted In Outer Wall Opening
- Heating System Uses Gas
- 220 Volts in Kitchen
Listing and Financial Details
- Assessor Parcel Number 011-023-21
Map
Home Values in the Area
Average Home Value in this Area
Tax History
| Year | Tax Paid | Tax Assessment Tax Assessment Total Assessment is a certain percentage of the fair market value that is determined by local assessors to be the total taxable value of land and additions on the property. | Land | Improvement |
|---|---|---|---|---|
| 2024 | $19,573 | $1,447,455 | $562,899 | $884,556 |
| 2023 | $19,278 | $1,419,079 | $551,864 | $867,215 |
| 2022 | $18,186 | $1,391,256 | $541,044 | $850,212 |
| 2021 | $17,893 | $1,363,986 | $530,439 | $833,547 |
| 2020 | $14,340 | $1,060,687 | $214,087 | $846,600 |
| 2019 | $14,285 | $1,084,890 | $209,890 | $875,000 |
| 2018 | $9,171 | $652,736 | $207,736 | $445,000 |
| 2017 | $1,763 | $105,624 | $105,624 | $0 |
| 2016 | $1,683 | $103,553 | $103,553 | $0 |
| 2015 | $1,611 | $101,998 | $101,998 | $0 |
| 2014 | $1,522 | $230,280 | $230,280 | $0 |
Property History
| Date | Event | Price | Change | Sq Ft Price |
|---|---|---|---|---|
| 04/22/2025 04/22/25 | For Sale | $1,795,000 | +33.0% | $635 / Sq Ft |
| 01/15/2020 01/15/20 | Sold | $1,350,000 | 0.0% | $477 / Sq Ft |
| 01/13/2020 01/13/20 | Pending | -- | -- | -- |
| 07/31/2019 07/31/19 | For Sale | $1,350,000 | -- | $477 / Sq Ft |
Deed History
| Date | Type | Sale Price | Title Company |
|---|---|---|---|
| Grant Deed | $1,350,000 | Fidelity National Title Co | |
| Grant Deed | $122,500 | Old Republic Title Company | |
| Grant Deed | $1,140,000 | Fidelity National Title Co | |
| Grant Deed | $650,000 | First American Title Company | |
| Interfamily Deed Transfer | -- | None Available | |
| Quit Claim Deed | -- | First American Title Ins Co |
Mortgage History
| Date | Status | Loan Amount | Loan Type |
|---|---|---|---|
| Open | $764,000 | New Conventional | |
| Closed | $765,000 | New Conventional | |
| Closed | $449,000 | Credit Line Revolving | |
| Open | $1,215,000 | New Conventional | |
| Previous Owner | $3,000,000 | Commercial | |
| Previous Owner | $4,000,000 | Construction | |
| Previous Owner | $0 | Unknown | |
| Previous Owner | $1,475,000 | Stand Alone Refi Refinance Of Original Loan | |
| Previous Owner | $100,000 | Unknown | |
| Previous Owner | $88,000 | Unknown | |
| Previous Owner | $50,000 | Unknown | |
| Previous Owner | $50,000 | Unknown | |
| Previous Owner | $120,223 | Purchase Money Mortgage | |
| Previous Owner | $400,000 | New Conventional | |
| Previous Owner | $480,000 | Stand Alone Second | |
| Previous Owner | $350,000 | New Conventional | |
| Previous Owner | $125,000 | Unknown | |
| Previous Owner | $50,000 | Unknown | |
| Previous Owner | $300,000 | Purchase Money Mortgage | |
| Previous Owner | $300,000 | Unknown |
Similar Homes in San Rafael, CA
Source: San Francisco Association of REALTORS® MLS
MLS Number: 325009804
APN: 011-023-21
- 89 Fair Dr
- 58 Fair Dr
- 57 Fair Dr
- 83 Chula Vista Dr
- 7 Merrydale Rd
- 22 Glenwood Dr
- 0 Coleman Dr Unit 325018371
- 317 Coleman Dr
- 350 Coleman Dr
- 31 Corte Mesa Dr
- 16 Oakmont Ave
- 99 Glenside Way
- 1579 Lincoln Ave Unit 309
- 1579 Lincoln Ave Unit 211
- 9 Newcastle Ct
- 23 Woodstock Ct
- 0 Live Oak Way
- 1723 Grand Ave
- 2 Prospect Dr
- 1433 Nye St
