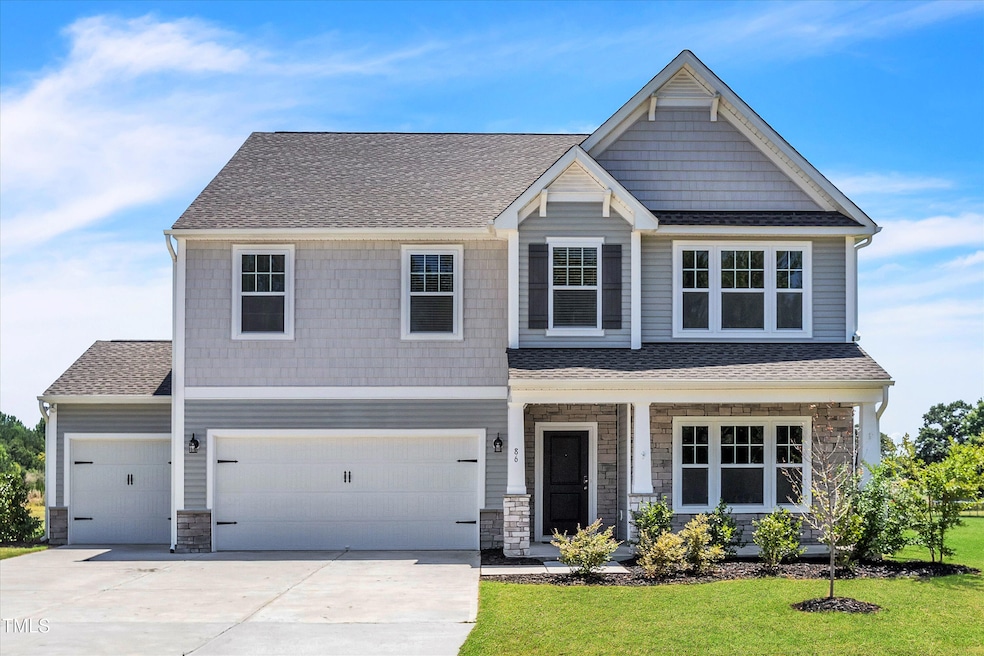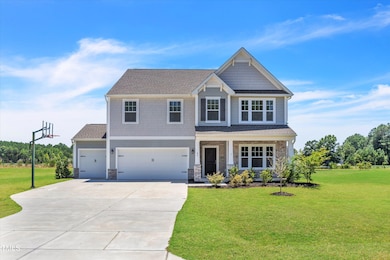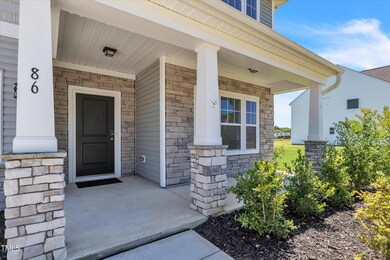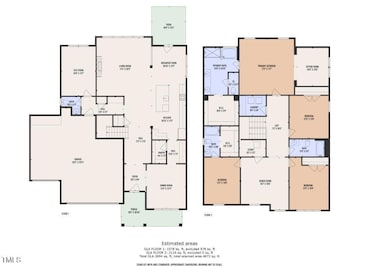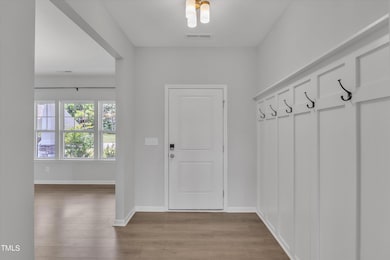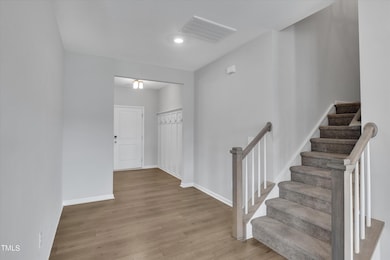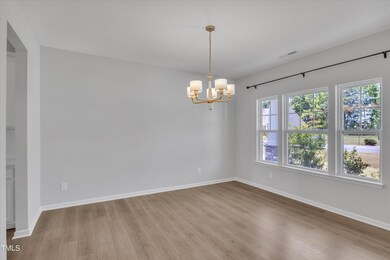
86 Walker Grove Ln Lillington, NC 27546
Estimated payment $3,387/month
Highlights
- Open Floorplan
- Traditional Architecture
- Quartz Countertops
- Pasture Views
- High Ceiling
- Home Office
About This Home
AVAILABLE 2.5% ASSUMABLE LOAN! You'll swoon over this 4 bedroom 3.5 bathroom 3 car garage home with almost 3700 square feet in Lillington, NC. Completed in 2022, The Winslow floor plan was built by True Homes and enhanced by the owner over the past 2 years. 1st floor features sustainable wood laminate flooring, open concept living room, formal dining room, breakfast nook, amazing kitchen, butler's pantry, drop zone, and bonus flex room that can be a playroom or an office! Kitchen features Level 4 quartz, brushed gold faucet/ handles, stainless steel appliances, White Cheswick cabinets, oversized island and custom tile backsplash. Need more kitchen storage? Walk in Pantry plus a side butler's pantry for those entertaining nights. Living room features custom trim work with electric fireplace. 2nd floor features massive primary bedroom with bonus sitting room in the primary, 3 large bedrooms, and 2 full bathrooms plus loft/ game room. Primary bedroom features side sitting room, vaulted ceiling, dual vanity Venetian Marble countertops,
Home Details
Home Type
- Single Family
Est. Annual Taxes
- $3,310
Year Built
- Built in 2022
HOA Fees
- $41 Monthly HOA Fees
Parking
- 3 Car Attached Garage
- 8 Open Parking Spaces
Home Design
- Traditional Architecture
- Brick or Stone Mason
- Slab Foundation
- Shingle Roof
- Asphalt Roof
- Vinyl Siding
- Stone
Interior Spaces
- 3,694 Sq Ft Home
- 2-Story Property
- Open Floorplan
- Woodwork
- Smooth Ceilings
- High Ceiling
- Ceiling Fan
- ENERGY STAR Qualified Windows
- Insulated Windows
- Living Room
- Breakfast Room
- Dining Room
- Home Office
- Pasture Views
- Scuttle Attic Hole
Kitchen
- Butlers Pantry
- Oven
- Free-Standing Electric Range
- Microwave
- Ice Maker
- Dishwasher
- Stainless Steel Appliances
- Smart Appliances
- Kitchen Island
- Quartz Countertops
Flooring
- Carpet
- Laminate
- Vinyl
Bedrooms and Bathrooms
- 4 Bedrooms
- Walk-in Shower
Laundry
- Dryer
- Washer
Schools
- Shawtown Lillington Elementary School
- Harnett Central Middle School
- Harnett Central High School
Utilities
- Central Air
- Heat Pump System
- Electric Water Heater
- Septic Tank
- Septic System
- High Speed Internet
- Cable TV Available
Additional Features
- Smart Technology
- 0.57 Acre Lot
- Grass Field
Community Details
- Walker Grove HOA, Phone Number (919) 324-3829
- Built by True Homes
- Walker Grove Subdivision, The Winslow Floorplan
Listing and Financial Details
- Assessor Parcel Number 110651 0023 14
Map
Home Values in the Area
Average Home Value in this Area
Tax History
| Year | Tax Paid | Tax Assessment Tax Assessment Total Assessment is a certain percentage of the fair market value that is determined by local assessors to be the total taxable value of land and additions on the property. | Land | Improvement |
|---|---|---|---|---|
| 2024 | $3,310 | $466,691 | $0 | $0 |
| 2023 | $3,310 | $466,691 | $0 | $0 |
| 2022 | $2,518 | $364,423 | $0 | $0 |
| 2021 | $0 | $0 | $0 | $0 |
Property History
| Date | Event | Price | Change | Sq Ft Price |
|---|---|---|---|---|
| 02/27/2025 02/27/25 | Pending | -- | -- | -- |
| 10/22/2024 10/22/24 | For Sale | $550,000 | -- | $149 / Sq Ft |
Deed History
| Date | Type | Sale Price | Title Company |
|---|---|---|---|
| Special Warranty Deed | $985 | New Title Company Name | |
| Warranty Deed | $650,000 | None Available |
Mortgage History
| Date | Status | Loan Amount | Loan Type |
|---|---|---|---|
| Open | $492,100 | VA | |
| Closed | $0 | Purchase Money Mortgage |
Similar Homes in Lillington, NC
Source: Doorify MLS
MLS Number: 10059600
APN: 110651 0023 14
- 91 Walker Grove Ln
- 71 Nolan Ct
- 217 Walker Grove Ln
- 158 Arlie Ln
- 126 Norman Ave
- 252 Nathan Dr Unit 50p
- 244 Nathan Dr Unit 51p
- 63 Mable Ct Unit 6
- 292 Chestnut Oak Ln
- 352 Chestnut Oak Ln
- 55 Mable Ct Unit 5
- 270 Chestnut Oak Ln
- 43 Mable Ct Unit 4
- 323 Chestnut Oak Ln
- 260 Chestnut Oak Ln
- 46 Mable Ct Unit 21p
- 305 Chestnut Oak Ln
- 254 Arlie Ln
- 35 Mable Ct Unit 3
- 234 Chestnut Oak Ln
