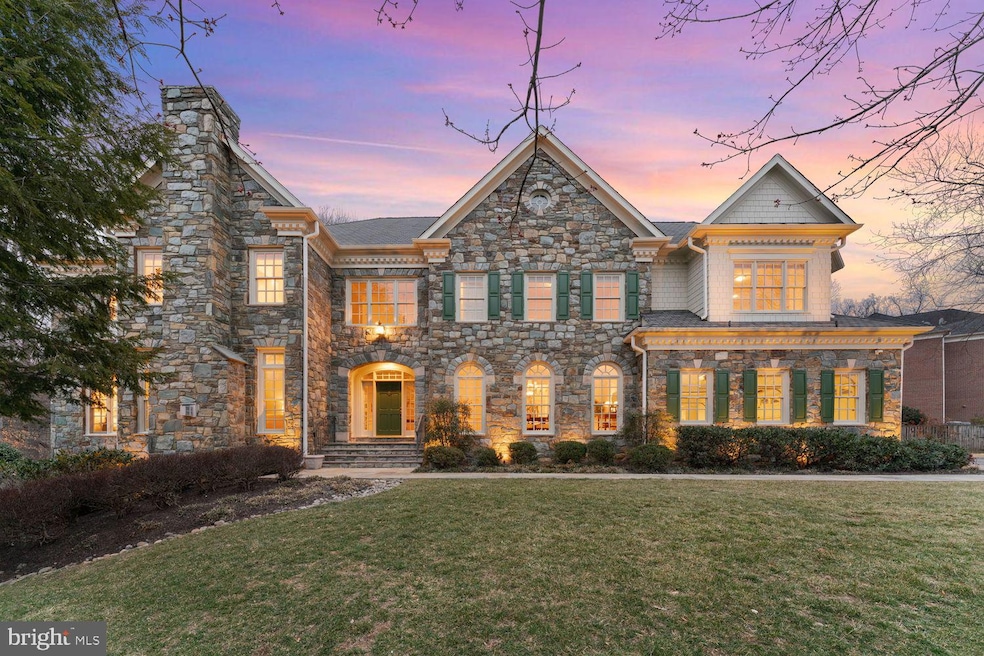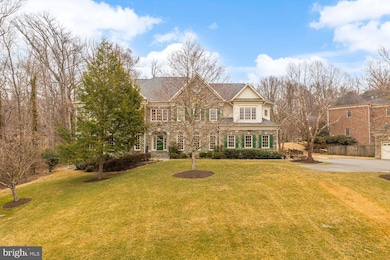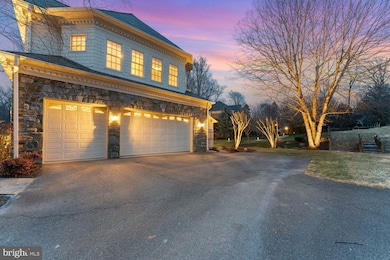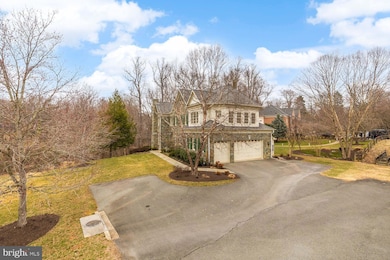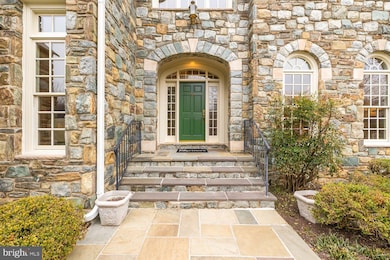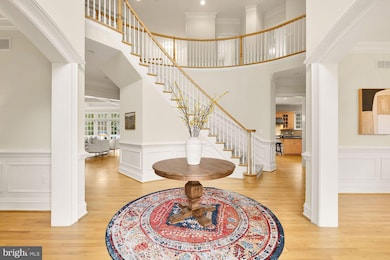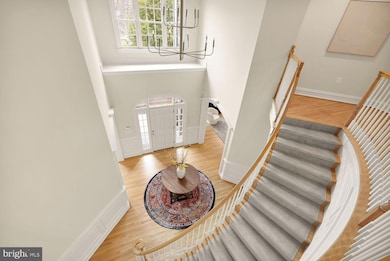
8609 Burning Tree Rd Bethesda, MD 20817
Woodhaven NeighborhoodEstimated payment $20,220/month
Highlights
- Home Theater
- Eat-In Gourmet Kitchen
- Colonial Architecture
- Burning Tree Elementary School Rated A
- Curved or Spiral Staircase
- Recreation Room
About This Home
Welcome to this one of kind almost 2 Acre property (2 separate lots and a parcel) in sought after Bethesda with a stunning & luxurious home nestled up on the hill with an expansive front yard. This sophisticated home built in 2004 by the well known W.C. and A.N. Miller boasts 7 spacious bedrooms, 7 full and 1 half bathrooms, incredible living space, a generous lower level and grand ceiling height & natural light throughout. Situated on a double lot plus a parcel containing a conservation easement, this almost 2 acre property is so beautiful and feels private with amazing views in all directions.
The foyer is grand with an incredible two story ceiling with a main staircase, a beautiful dining room facing the front lawn and an office or living room with a fire place on either side. Through the foyer is the living room with tray ceilings and floor to ceiling windows, a light drenched sun room, full size eat-in kitchen with stainless steel appliances, granite countertops, tons of storage, and large central island, with an incredible flow of space throughout, the house was built for entertaining. The main floor also includes a bedroom with en-suite bathroom, a butlers pantry, a powder room, and a mudroom perfect for comfort and easy living.
There is a front and back staircase for easy access to all floors of the home. Upstairs there is a spacious primary suite that includes a dressing room with wall to wall built-ins and vanity, bar area/coffee station, another walk-in closet, a sitting room full of windows, and a large bathroom with two separate vanities and soaking tub. Down the hall are 4 generous bedrooms and each with an en-suite bathroom. There’s also a laundry room with a sink and storage on the second level.
Completing this outstanding home is a lower level that has endless possibilities - from multiple rec spaces, a theatre room, a full gym, and a bedroom and full bathroom as well. There’s so much versatility to create different spaces. And this level also includes an oversized storage area for all seasons.
The home has so many luxurious features including a 3 car garage with heated floors and a workshop space, additional parking in the drive, and a second parking pad, there’s room for everyone to visit and enjoy!
The outdoor space includes a back deck, patio area, and double lot front yard, the best sledding and recreation space in the neighborhood.
The property includes almost 2 acres of already subdivided 2 lots and a parcel with a conservation easement that will alway provide lush greenery and privacy to the home. The home is outfitted with uplighting for beautiful nighttime lights and mature landscaping around the home. And the home feels extra secure with a 4 camera surveillance system and a whole house Generac back up generator.
Located within a 10 minute drive to downtown Bethesda Row, Cabin John Village, and Wildwood, this home is in the middle of fine dining, upscale shopping, and farmers markets and groceries. Convenient to highly ranked schools and great neighborhood parks and trails, this location in the heart of Bethesda can’t be beat. This is in the Whitman school cluster.
Welcome Home!
This property includes 3 properties/parcels:
8609 Burning Tree Rd - Annual 2024 Property Taxes $9,334
6705 Oak Park Dr - Annual 2024 Property Taxes $26,917
Parcel A - Annual 2024 Property Taxes - $290
Home Details
Home Type
- Single Family
Est. Annual Taxes
- $9,334
Year Built
- Built in 2004
Lot Details
- 0.34 Acre Lot
- Additional Land
- Property is zoned R90
Parking
- 3 Car Direct Access Garage
- 4 Driveway Spaces
- Side Facing Garage
- Garage Door Opener
Home Design
- Colonial Architecture
- Stone Siding
Interior Spaces
- Property has 3 Levels
- Traditional Floor Plan
- Wet Bar
- Curved or Spiral Staircase
- Dual Staircase
- Crown Molding
- Recessed Lighting
- Mud Room
- Entrance Foyer
- Living Room
- Formal Dining Room
- Home Theater
- Den
- Library
- Recreation Room
- Game Room
- Sun or Florida Room
- Storage Room
- Basement Fills Entire Space Under The House
Kitchen
- Eat-In Gourmet Kitchen
- Breakfast Room
- Butlers Pantry
- Stove
- Microwave
- Extra Refrigerator or Freezer
- Ice Maker
- Dishwasher
- Kitchen Island
- Upgraded Countertops
- Disposal
Flooring
- Wood
- Carpet
Bedrooms and Bathrooms
- En-Suite Primary Bedroom
- En-Suite Bathroom
- Walk-In Closet
- Soaking Tub
- Bathtub with Shower
Laundry
- Laundry Room
- Dryer
- Washer
Schools
- Burning Tree Elementary School
- Thomas W. Pyle Middle School
- Walt Whitman High School
Utilities
- Forced Air Heating and Cooling System
- Humidifier
- Natural Gas Water Heater
Community Details
- No Home Owners Association
- Bradley Hills Grove Subdivision
Listing and Financial Details
- Tax Lot 15
- Assessor Parcel Number 160700583958
Map
Home Values in the Area
Average Home Value in this Area
Tax History
| Year | Tax Paid | Tax Assessment Tax Assessment Total Assessment is a certain percentage of the fair market value that is determined by local assessors to be the total taxable value of land and additions on the property. | Land | Improvement |
|---|---|---|---|---|
| 2024 | $9,334 | $810,800 | $810,800 | $0 |
| 2023 | $9,194 | $797,933 | $0 | $0 |
| 2022 | $8,663 | $785,067 | $0 | $0 |
| 2021 | $4,192 | $772,200 | $772,200 | $0 |
| 2020 | $8,384 | $759,933 | $0 | $0 |
| 2019 | $8,245 | $747,667 | $0 | $0 |
| 2018 | $8,124 | $735,400 | $735,400 | $0 |
| 2017 | $7,913 | $703,400 | $0 | $0 |
| 2016 | $6,227 | $671,400 | $0 | $0 |
| 2015 | $6,227 | $639,400 | $0 | $0 |
| 2014 | $6,227 | $620,067 | $0 | $0 |
Property History
| Date | Event | Price | Change | Sq Ft Price |
|---|---|---|---|---|
| 03/20/2025 03/20/25 | For Sale | $3,490,000 | 0.0% | $436 / Sq Ft |
| 12/04/2020 12/04/20 | Rented | $11,000 | 0.0% | -- |
| 07/17/2020 07/17/20 | For Rent | $11,000 | -- | -- |
Deed History
| Date | Type | Sale Price | Title Company |
|---|---|---|---|
| Deed | $2,556,518 | -- | |
| Deed | $2,556,518 | -- |
Similar Homes in Bethesda, MD
Source: Bright MLS
MLS Number: MDMC2171196
APN: 07-00583958
- 8605 Burning Tree Rd
- 8524 W Howell Rd
- 6616 Lybrook Ct
- 7100 Darby Rd
- 8305 Loring Dr
- 7105 Darby Rd
- 8609 Darby Place
- 7125 Darby Rd
- 7821 Maryknoll Ave
- 7917 Maryknoll Ave
- 5905 Landon Ln
- 8510 Woodhaven Blvd
- 7805 Cayuga Ave
- 6311 Alcott Rd
- 7807 Winterberry Place
- 6311 Poe Rd
- 8613 Melwood Rd
- 8700 Melwood Rd
- 7016 Bradley Blvd
- 6304 Contention Ct
