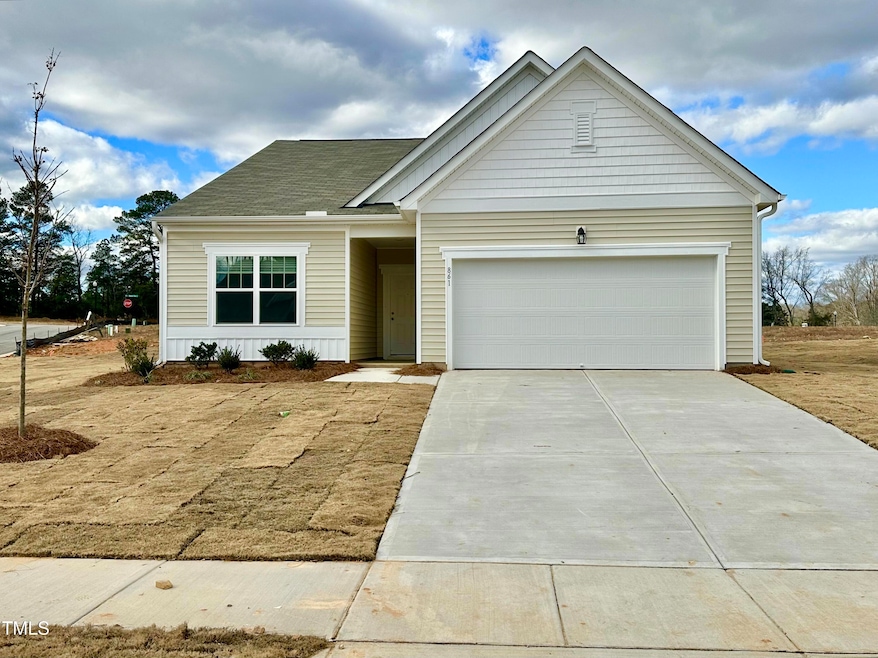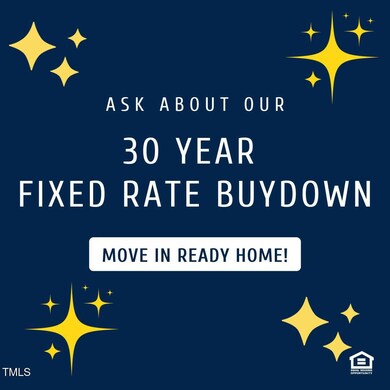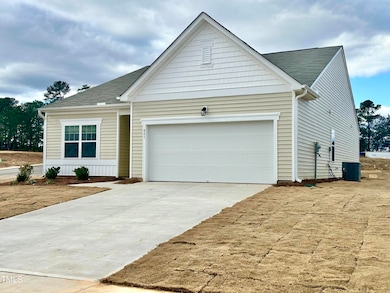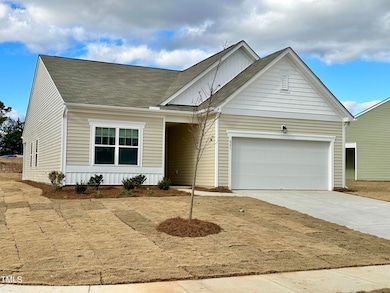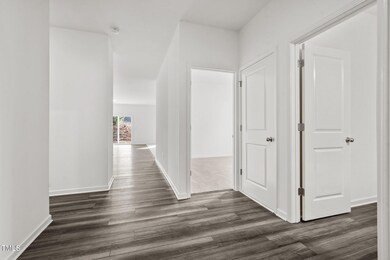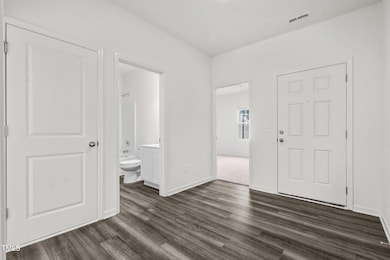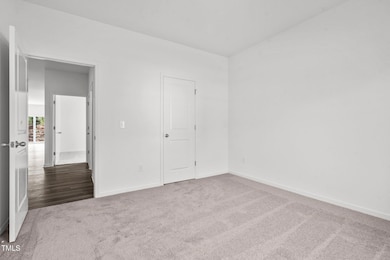
861 Kenyon Spring Dr Zebulon, NC 27597
Highlights
- New Construction
- Community Pool
- 1-Story Property
- Traditional Architecture
- 2 Car Attached Garage
- Luxury Vinyl Tile Flooring
About This Home
As of February 2025**January MOVE-IN!**
Welcome to the Luna, a beautifully designed ranch-style home located on a spacious .22-acre lot. This brand-new 4-bedroom, 2-bath home offers 1,802 square feet of open and airy living space, perfect for families and those who love to entertain. The open-concept design includes a modern kitchen, dining, and living areas that flow seamlessly, creating an inviting atmosphere for everyday living and gatherings.
The kitchen is a standout feature, complete with sleek granite countertops and brand-new stainless steel appliances, ideal for cooking and entertaining. The master suite is a peaceful retreat, featuring an en-suite bathroom for added privacy, while the three additional bedrooms are spacious and versatile for any need.
Built with energy efficiency in mind, the Luna floorplan incorporates sustainable features to help reduce utility costs and environmental impact. The attached 2-car garage provides convenience and ample storage space, while the home's thoughtful design ensures comfort and functionality for family living. Don't miss your chance to tour this stunning home—schedule your visit today!
Home Details
Home Type
- Single Family
Est. Annual Taxes
- $763
Year Built
- Built in 2024 | New Construction
Lot Details
- 9,670 Sq Ft Lot
HOA Fees
- $70 Monthly HOA Fees
Parking
- 2 Car Attached Garage
Home Design
- Traditional Architecture
- Slab Foundation
- Frame Construction
- Asphalt Roof
- Vinyl Siding
Interior Spaces
- 1,802 Sq Ft Home
- 1-Story Property
Flooring
- Carpet
- Luxury Vinyl Tile
Bedrooms and Bathrooms
- 4 Bedrooms
- 2 Full Bathrooms
Schools
- Zebulon Elementary And Middle School
- East Wake High School
Utilities
- Central Air
- Heating Available
Listing and Financial Details
- Assessor Parcel Number 2706437330
Community Details
Overview
- Real Manage Association, Phone Number (866) 473-2573
- Built by Starlight Homes
- Shepards Park Subdivision, Luna Floorplan
Recreation
- Community Pool
Map
Home Values in the Area
Average Home Value in this Area
Property History
| Date | Event | Price | Change | Sq Ft Price |
|---|---|---|---|---|
| 02/05/2025 02/05/25 | Sold | $343,000 | -1.1% | $190 / Sq Ft |
| 12/29/2024 12/29/24 | Pending | -- | -- | -- |
| 12/21/2024 12/21/24 | For Sale | $346,990 | -- | $193 / Sq Ft |
Tax History
| Year | Tax Paid | Tax Assessment Tax Assessment Total Assessment is a certain percentage of the fair market value that is determined by local assessors to be the total taxable value of land and additions on the property. | Land | Improvement |
|---|---|---|---|---|
| 2024 | $763 | $70,000 | $70,000 | $0 |
Mortgage History
| Date | Status | Loan Amount | Loan Type |
|---|---|---|---|
| Open | $346,464 | New Conventional |
Deed History
| Date | Type | Sale Price | Title Company |
|---|---|---|---|
| Special Warranty Deed | $343,000 | None Listed On Document |
Similar Homes in Zebulon, NC
Source: Doorify MLS
MLS Number: 10068094
APN: 2706.14-43-7330-000
- 849 Kenyon Spring Dr
- 845 Kenyon Spring Dr
- 340 Arch Canyon Cir
- 841 Kenyon Spring Dr
- 336 Arch Canyon Cir
- 837 Kenyon Spring Dr
- 209 Swift Park Dr
- 833 Kenyon Spring Dr
- 829 Kenyon Spring Dr
- 264 Logan Creek Dr
- 873 Kenyon Spring Dr
- 260 Logan Creek Dr
- 825 Kenyon Spring Dr
- 316 Arch Canyon Cir
- 821 Kenyon Spring Dr
- 308 Arch Canyon Cir
- 817 Kenyon Spring Dr
- 940 Rift Valley Dr
- 808 Kenyon Spring Dr
- 801 Berkeley Glen Rd
