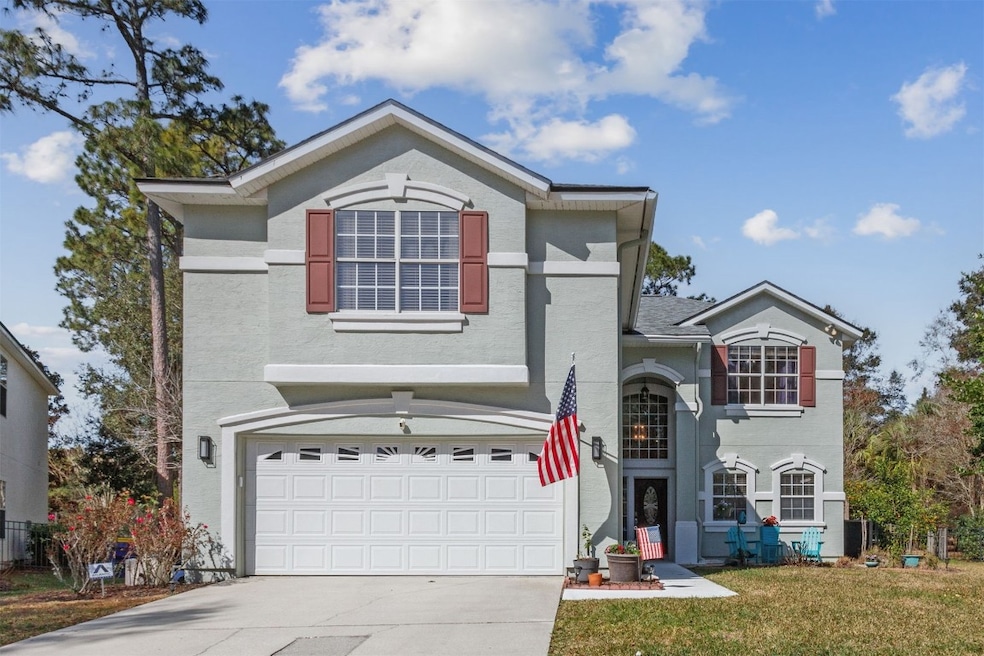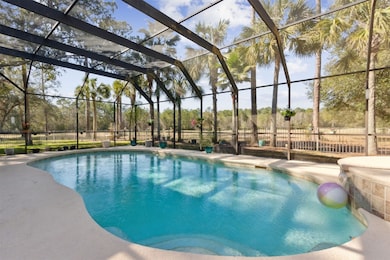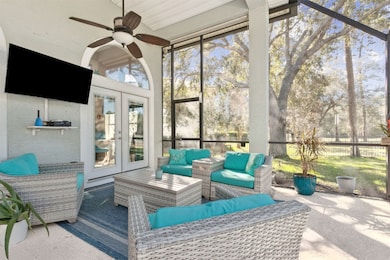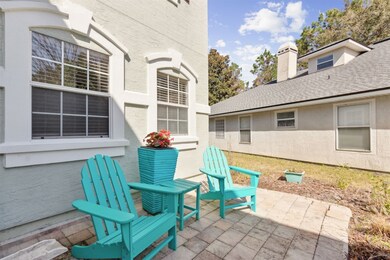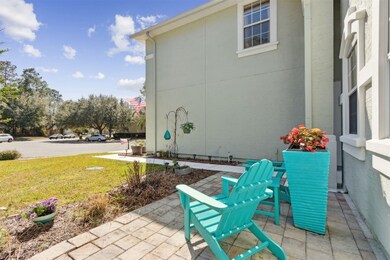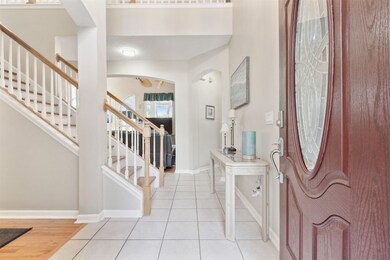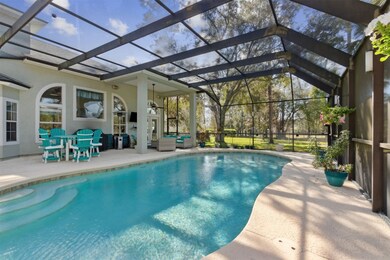
86192 Remsenburg Dr Fernandina Beach, FL 32034
Amelia Island NeighborhoodEstimated payment $4,546/month
Highlights
- On Golf Course
- Heated In Ground Pool
- Fireplace
- Yulee Elementary School Rated A-
- Vaulted Ceiling
- Front Porch
About This Home
This gorgeous POOL Home, on a GOLF COURSE LOT in a quiet CUL-DE-SAC has 4-bedrooms, 3.5-bathrooms, features an oversized bonus room and over 2,800 square feet of living space. Tucked away in a quiet cul-de-sac, this home has breathtaking golf course views and an outdoor oasis with a heated in-ground pool, hot tub, and a screened lanai enclosure, perfect for relaxing or entertaining year round. Inside, recent updates add modern convenience and peace of mind, including three renovated bathrooms, two HVAC units, Roof(2021), Water Heater(2024), a whole-house generator with a 500-gallon propane tank, and a water softener system. The expansive first-floor owner’s suite is a serene retreat, bathed in natural light. The open-concept kitchen and living areas seamlessly connect to the pool deck, offering seamless indoor/outdoor living with picturesque golf course views. Located in the highly sought after North Hampton community, this home offers more than just luxury, it provides a lifestyle. Take your golf cart to the Amenities Center for a match of tennis or pickleball, have Lunch at The Golf Club or launch your kayak at the Community Outpost for a peaceful paddle through the scenic backwaters of Lofton Creek all without leaving your neighborhood! Don’t miss the opportunity to own this exceptional home in one of the area’s premier golf communities, and you are just 15 minutes to the beaches of Amelia Island.
Home Details
Home Type
- Single Family
Est. Annual Taxes
- $5,361
Year Built
- Built in 2002
Lot Details
- 10,093 Sq Ft Lot
- On Golf Course
- Fenced
- Irregular Lot
- Sprinkler System
- Property is zoned PUD
HOA Fees
- $205 Monthly HOA Fees
Parking
- 2 Car Garage
Home Design
- Frame Construction
- Shingle Roof
- Stucco
Interior Spaces
- 2,848 Sq Ft Home
- 2-Story Property
- Vaulted Ceiling
- Ceiling Fan
- Fireplace
- Drapes & Rods
- Blinds
- French Doors
- Home Security System
Kitchen
- Oven
- Stove
- Microwave
- Ice Maker
- Dishwasher
- Disposal
Bedrooms and Bathrooms
- 4 Bedrooms
- Split Bedroom Floorplan
Laundry
- Dryer
- Washer
Pool
- Heated In Ground Pool
- Spa
Outdoor Features
- Screened Patio
- Front Porch
Utilities
- Cooling Available
- Central Heating
- Water Softener is Owned
- Cable TV Available
Community Details
- Built by Beazer Homes
- North Hampton Subdivision
Listing and Financial Details
- Assessor Parcel Number 12-2N-27-1460-0028-0000
Map
Home Values in the Area
Average Home Value in this Area
Tax History
| Year | Tax Paid | Tax Assessment Tax Assessment Total Assessment is a certain percentage of the fair market value that is determined by local assessors to be the total taxable value of land and additions on the property. | Land | Improvement |
|---|---|---|---|---|
| 2024 | $5,361 | $387,052 | -- | -- |
| 2023 | $5,361 | $375,779 | $0 | $0 |
| 2022 | $4,874 | $364,834 | $0 | $0 |
| 2021 | $4,933 | $354,208 | $0 | $0 |
| 2020 | $4,927 | $349,318 | $0 | $0 |
| 2019 | $4,860 | $341,464 | $75,000 | $266,464 |
| 2018 | $4,979 | $345,002 | $0 | $0 |
| 2017 | $4,197 | $316,327 | $0 | $0 |
| 2016 | $4,158 | $309,821 | $0 | $0 |
| 2015 | $4,266 | $271,303 | $0 | $0 |
| 2014 | $2,922 | $223,506 | $0 | $0 |
Property History
| Date | Event | Price | Change | Sq Ft Price |
|---|---|---|---|---|
| 03/11/2025 03/11/25 | Price Changed | $699,000 | -4.2% | $245 / Sq Ft |
| 02/14/2025 02/14/25 | Price Changed | $730,000 | -3.3% | $256 / Sq Ft |
| 02/14/2025 02/14/25 | For Sale | $755,000 | +102.4% | $265 / Sq Ft |
| 12/17/2023 12/17/23 | Off Market | $373,000 | -- | -- |
| 12/17/2023 12/17/23 | Off Market | $395,700 | -- | -- |
| 10/25/2017 10/25/17 | Sold | $373,000 | -8.4% | $131 / Sq Ft |
| 09/08/2017 09/08/17 | Pending | -- | -- | -- |
| 07/16/2017 07/16/17 | For Sale | $407,000 | +2.9% | $143 / Sq Ft |
| 07/20/2015 07/20/15 | Sold | $395,700 | -3.5% | $139 / Sq Ft |
| 07/10/2015 07/10/15 | Pending | -- | -- | -- |
| 05/21/2015 05/21/15 | For Sale | $409,900 | -- | $144 / Sq Ft |
Deed History
| Date | Type | Sale Price | Title Company |
|---|---|---|---|
| Warranty Deed | $373,000 | Amelia Title Agency Inc | |
| Warranty Deed | $395,700 | Watson Title Svcs N Fl Inc | |
| Special Warranty Deed | $265,000 | -- | |
| Warranty Deed | $302,000 | Gibraltar Title Services | |
| Corporate Deed | $266,500 | -- |
Mortgage History
| Date | Status | Loan Amount | Loan Type |
|---|---|---|---|
| Open | $315,000 | New Conventional | |
| Closed | $223,800 | New Conventional | |
| Previous Owner | $185,000 | No Value Available | |
| Previous Owner | $239,800 | No Value Available |
Similar Homes in Fernandina Beach, FL
Source: Amelia Island - Nassau County Association of REALTORS®
MLS Number: 111060
APN: 12-2N-27-1460-0028-0000
- 86071 Remsenburg Dr
- 32358 Juniper Parke Dr
- 33137 Sawgrass Parke Place
- 96313 Ridgewood Cir
- 33119 Sawgrass Parke Place
- 96131 Ridgewood Cir
- 32468 Sunny Parke Dr
- 32405 Sunny Parke Dr
- 96121 Long Beach Dr
- 86183 Hampton Bays Dr
- 32436 Fern Parke Way
- 86647 N Hampton Club Way
- 85049 Floridian Dr
- 96536 Stillpoint Way
- 96536 Stillpoint Way
- 96536 Stillpoint Way
- 96536 Stillpoint Way
- 96536 Stillpoint Way
- 96536 Stillpoint Way
- 85136 Floridian Dr
