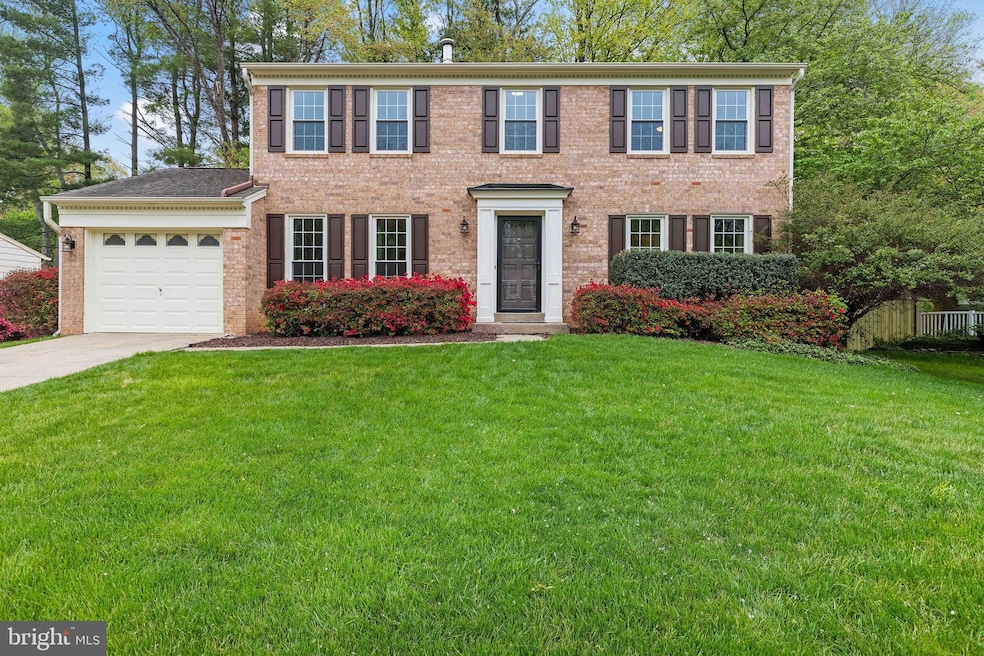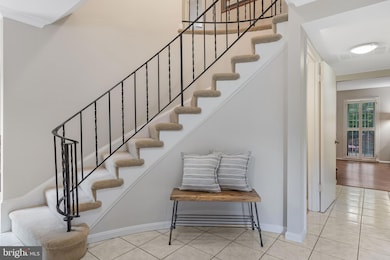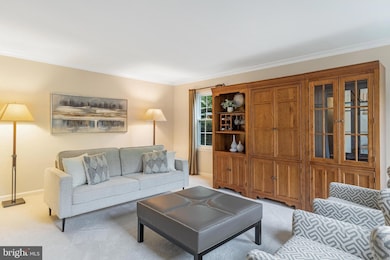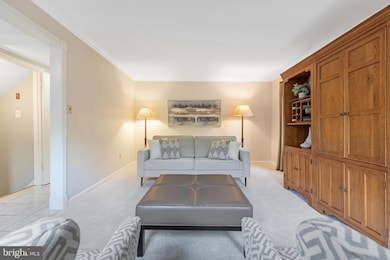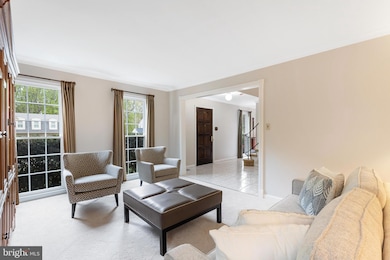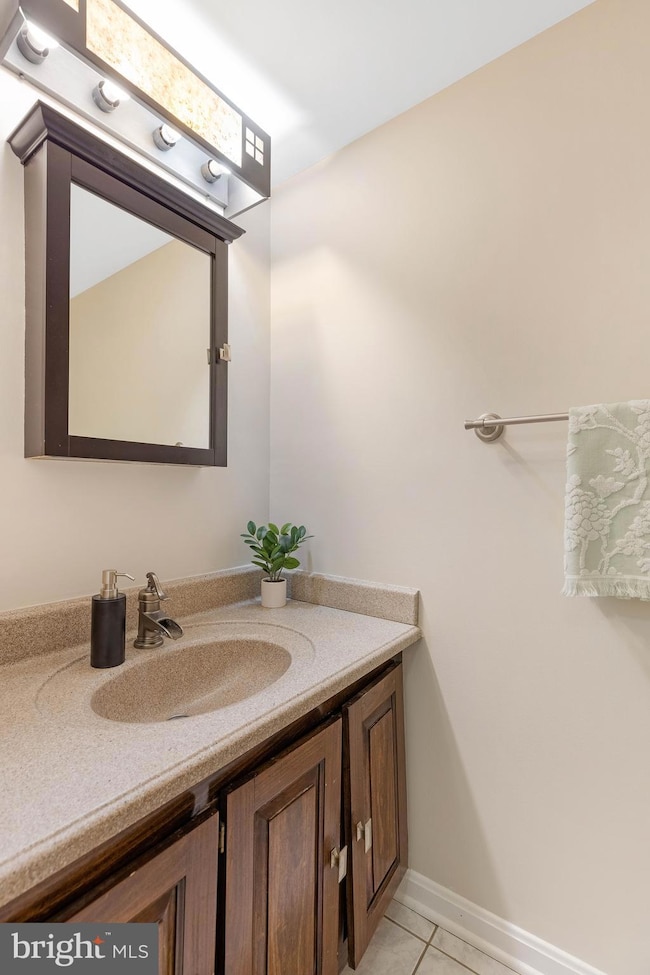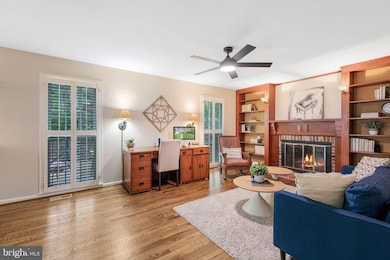
8621 Etta Dr Springfield, VA 22152
Estimated payment $5,956/month
Highlights
- Hot Property
- Colonial Architecture
- Community Pool
- Hunt Valley Elementary School Rated A
- No HOA
- 1 Car Direct Access Garage
About This Home
Welcome to 8621 Etta Drive. Nestled in the heart of West Springfield, this beautifully maintained and thoughtfully renovated brick-front colonial offers over 3,600 square feet of elegant living space. From the moment you step into the grand foyer, you’ll be captivated by the sweeping curved staircase and timeless architectural details throughout.The main level boasts a classic and functional layout, including a formal living room, dining room, powder room, and a mud/laundry room. The spacious family room, complete with a cozy wood-burning fireplace and custom built-in cabinetry, flows seamlessly into the large eat-in kitchen featuring rich wood cabinetry, gleaming granite countertops, stainless steel appliances, and ample space for casual dining. Crown molding enhances the main and upper levels, while refinished hardwood floors grace the kitchen and family room. Plush new carpeting adds warmth to the formal living and dining rooms.Step outside to your own private oasis—perfect for relaxing or entertaining—featuring a low-maintenance Trex deck and a fully fenced backyard offering privacy and serenity.Upstairs, the luxurious primary suite is a true retreat with newly installed hardwood floors, two walk-in closets, and a versatile sitting room or library with an additional closet. The updated primary bathroom includes an oversized walk-in shower and a spacious vanity. Three generously sized bedrooms and a stylishly renovated hall bath complete the upper level.The finished lower level offers a flexible space ideal for hosting or unwinding, featuring a large recreation room with a wet bar, a full bathroom, and a spacious storage/utility room.Additional highlights include a one-car garage, updated windows with blinds, a new water heater (2021), and an AC system (2018).This home is perfectly situated for commuters, with easy access to I-95, I-395, I-495, the Fairfax County Parkway, Franconia-Springfield Metro, VRE, and express bus service to the Pentagon via the nearby park-and-ride lot. Zoned for the highly sought-after Hunt Valley Elementary, Irving Middle, and West Springfield High School—with Hunt Valley just a short walk away.Enjoy the best of Northern Virginia with nearby outdoor destinations like Burke Lake Park, Lake Accotink, South Run Rec Center, Hidden Pond trails, and Pohick Regional Library. Grocery stores including Lidl, Trader Joe’s, Whole Foods, Safeway, and Giant, as well as a variety of dining options, are just minutes away. Optional memberships are available at Hunt Valley Pool, Orange Hunt Pool, and Rolling Valley Pool.This is more than just a house—it’s a place to call home. Don’t miss your chance to experience all that 8621 Etta Drive has to offer. Schedule your private tour today!
Open House Schedule
-
Sunday, April 27, 20251:00 to 3:00 pm4/27/2025 1:00:00 PM +00:004/27/2025 3:00:00 PM +00:00Please stop by and checkout this beautiful house!Add to Calendar
Home Details
Home Type
- Single Family
Est. Annual Taxes
- $9,863
Year Built
- Built in 1973
Lot Details
- 9,888 Sq Ft Lot
- Property is zoned 131
Parking
- 1 Car Direct Access Garage
- 2 Driveway Spaces
- Parking Storage or Cabinetry
- Front Facing Garage
- Garage Door Opener
- On-Street Parking
Home Design
- Colonial Architecture
- Slab Foundation
Interior Spaces
- Property has 3 Levels
- Wood Burning Fireplace
- Partially Finished Basement
- Interior Basement Entry
- Laundry on main level
Bedrooms and Bathrooms
- 4 Bedrooms
Schools
- Hunt Valley Elementary School
- Irving Middle School
- West Springfield High School
Utilities
- 90% Forced Air Heating and Cooling System
- Natural Gas Water Heater
Listing and Financial Details
- Tax Lot 144
- Assessor Parcel Number 0891 09 0144
Community Details
Overview
- No Home Owners Association
- Keene Mill Station Subdivision
Recreation
- Community Pool
Map
Home Values in the Area
Average Home Value in this Area
Tax History
| Year | Tax Paid | Tax Assessment Tax Assessment Total Assessment is a certain percentage of the fair market value that is determined by local assessors to be the total taxable value of land and additions on the property. | Land | Improvement |
|---|---|---|---|---|
| 2024 | $9,809 | $846,690 | $300,000 | $546,690 |
| 2023 | $9,109 | $807,180 | $275,000 | $532,180 |
| 2022 | $8,822 | $771,450 | $265,000 | $506,450 |
| 2021 | $7,664 | $653,070 | $225,000 | $428,070 |
| 2020 | $7,670 | $648,070 | $220,000 | $428,070 |
| 2019 | $7,491 | $632,950 | $220,000 | $412,950 |
| 2018 | $7,033 | $611,590 | $210,000 | $401,590 |
| 2017 | $6,850 | $589,990 | $195,000 | $394,990 |
| 2016 | $6,835 | $589,990 | $195,000 | $394,990 |
| 2015 | $6,070 | $543,920 | $195,000 | $348,920 |
| 2014 | $5,670 | $509,190 | $187,000 | $322,190 |
Property History
| Date | Event | Price | Change | Sq Ft Price |
|---|---|---|---|---|
| 04/25/2025 04/25/25 | For Sale | $919,900 | -- | $283 / Sq Ft |
Deed History
| Date | Type | Sale Price | Title Company |
|---|---|---|---|
| Deed | $429,900 | -- |
Mortgage History
| Date | Status | Loan Amount | Loan Type |
|---|---|---|---|
| Open | $500,000 | Credit Line Revolving | |
| Closed | $275,000 | New Conventional |
Similar Homes in Springfield, VA
Source: Bright MLS
MLS Number: VAFX2234734
APN: 0891-09-0144
- 8527 Etta Dr
- 8703 Bridle Wood Dr
- 6614 Huntsman Blvd
- 6710 Red Jacket Rd
- 6932 Spelman Dr
- 6606 Huntsman Blvd
- 8717 Evangel Dr
- 6910 Sprouse Ct
- 6919 Gillings Rd
- 8858 Applecross Ln
- 6921 Ashbury Dr
- 7007 Gillings Rd
- 7103 Galgate Dr
- 8909 Applecross Ln
- 7109 Sontag Way
- 6709 Greenview Ln
- 8315 Greeley Blvd
- 7205 Danford Ln
- 8649 Hillside Manor Dr
- 6465 Blarney Stone Ct
