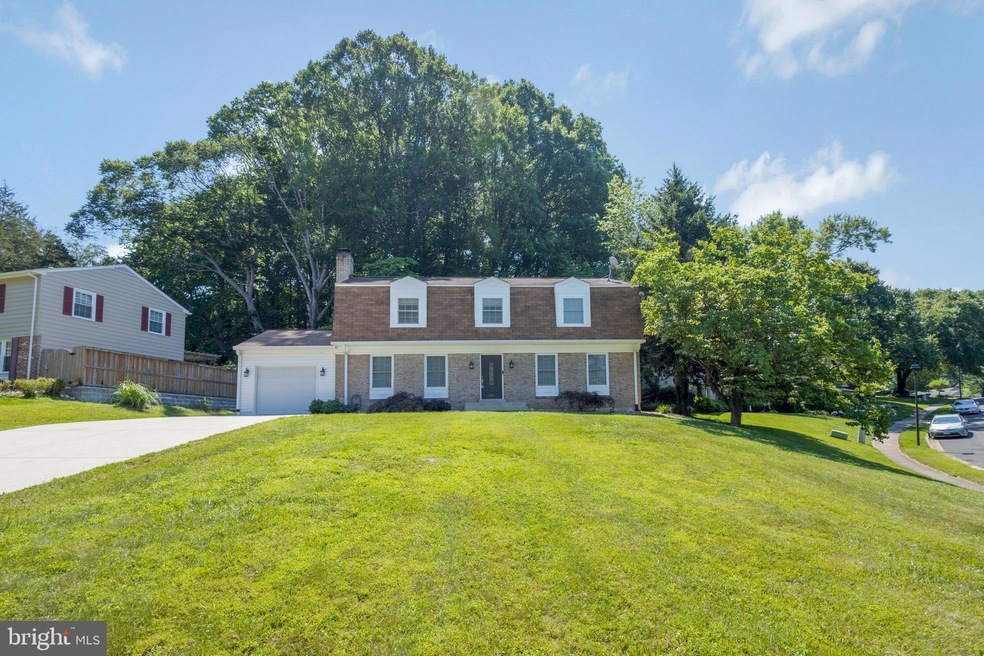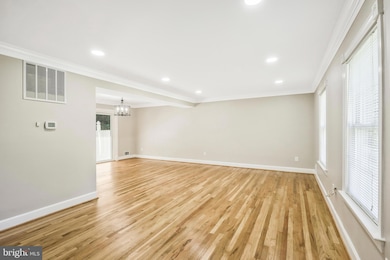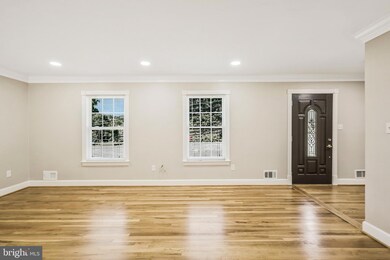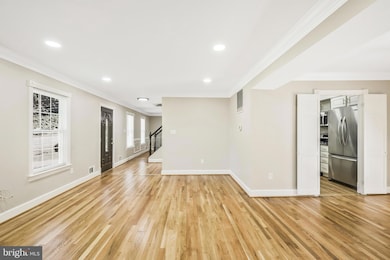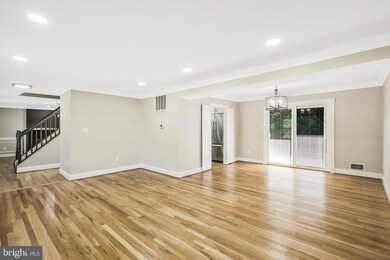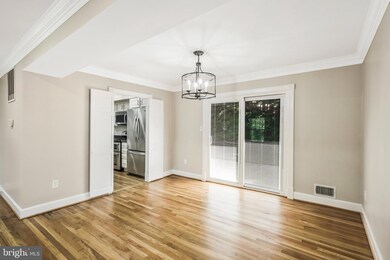
8623 Old Keene Mill Rd Springfield, VA 22152
Highlights
- Eat-In Gourmet Kitchen
- Panoramic View
- Traditional Floor Plan
- Rolling Valley Elementary School Rated A-
- Private Lot
- Traditional Architecture
About This Home
As of August 2024Fully renovated 4 bedroom, 3 full and 1 half bath in desirable Keene Mill Station just a couple of blocks from Hidden Pond Park & Nature Center! Hardwood floors on main and upper level! Huge family room open to dining room! Eat-in granite kitchen with stainless steel appliances and gas cooking with access to rear patio! Living room with fireplace! Upper level owners suite with walk-in closet, double vanities and stall shower! Finished walk-up basement with rec room and full bath! 1 car garage with plenty of driveway parking! Just a short stroll from this lovingly cared for home, at the the end of Greeley Boulevard, is Hidden Pond Park - Acres of undisturbed woodland, quiet trails, splashing streams and a tranquil pond. Tucked away, Hidden Pond is a neighborhood haven filled with wondrous things. Hidden Pond, at 25 acres, lies adjacent to the much larger Pohick Stream Valley Park which boasts over 700 acres. A 2000-foot trail and bridge has connected the two parks, so that many more neighbors and guests can visit the Hidden Pond Nature Center as well as the pond, streams, wetlands, woods and other quiet places that these preserves have to offer. The nature center, which is accessible to everyone, features exhibits and live displays which orient you to the park and the natural world of Fairfax County. Complementing the nature center are stream side and woodland walking trails, a self-guided nature trail and a one-acre pond. The park also features lighted tennis courts and a children's play area. Keene Mill Station is conveniently located just minutes to downtown Springfield, I-395, Fairfax County Parkway and the Springfield Metro. About one-half hour to Fort Belvoir, The Pentagon, Tysons Corner. You can get anywhere in Northern Virginia, yet have a peaceful home and a stones throw to a Park.
Last Agent to Sell the Property
Brian Wilson
Redfin Corporation

Home Details
Home Type
- Single Family
Est. Annual Taxes
- $8,928
Year Built
- Built in 1968
Lot Details
- 0.31 Acre Lot
- Landscaped
- No Through Street
- Private Lot
- Premium Lot
- Corner Lot
- Back, Front, and Side Yard
- Property is in excellent condition
- Property is zoned 131
Parking
- 1 Car Direct Access Garage
- Oversized Parking
- Parking Storage or Cabinetry
- Front Facing Garage
- Garage Door Opener
- Driveway
Property Views
- Panoramic
- Scenic Vista
Home Design
- Traditional Architecture
Interior Spaces
- Property has 3 Levels
- Traditional Floor Plan
- Chair Railings
- Crown Molding
- Recessed Lighting
- Fireplace Mantel
- Brick Fireplace
- Formal Dining Room
- Wood Flooring
- Attic
Kitchen
- Eat-In Gourmet Kitchen
- Breakfast Area or Nook
- Gas Oven or Range
- Built-In Microwave
- Ice Maker
- Dishwasher
- Stainless Steel Appliances
- Upgraded Countertops
- Disposal
Bedrooms and Bathrooms
- 4 Bedrooms
- En-Suite Bathroom
- Walk-In Closet
- Bathtub with Shower
- Walk-in Shower
Laundry
- Laundry on main level
- Front Loading Dryer
- Front Loading Washer
Finished Basement
- Heated Basement
- Basement Fills Entire Space Under The House
- Walk-Up Access
- Connecting Stairway
- Interior and Exterior Basement Entry
- Basement Windows
Outdoor Features
- Patio
- Shed
Utilities
- Forced Air Heating and Cooling System
- Vented Exhaust Fan
- Natural Gas Water Heater
Community Details
- No Home Owners Association
- Keene Mill Station Subdivision
Listing and Financial Details
- Tax Lot 30
- Assessor Parcel Number 0891 09 0030
Map
Home Values in the Area
Average Home Value in this Area
Property History
| Date | Event | Price | Change | Sq Ft Price |
|---|---|---|---|---|
| 08/16/2024 08/16/24 | Sold | $780,000 | 0.0% | $259 / Sq Ft |
| 07/21/2024 07/21/24 | Pending | -- | -- | -- |
| 07/18/2024 07/18/24 | For Sale | $780,000 | 0.0% | $259 / Sq Ft |
| 06/20/2024 06/20/24 | Pending | -- | -- | -- |
| 06/19/2024 06/19/24 | For Sale | $780,000 | 0.0% | $259 / Sq Ft |
| 05/03/2024 05/03/24 | Sold | $780,000 | -2.4% | $259 / Sq Ft |
| 04/17/2024 04/17/24 | Off Market | $799,000 | -- | -- |
Tax History
| Year | Tax Paid | Tax Assessment Tax Assessment Total Assessment is a certain percentage of the fair market value that is determined by local assessors to be the total taxable value of land and additions on the property. | Land | Improvement |
|---|---|---|---|---|
| 2021 | $7,117 | $606,510 | $216,000 | $390,510 |
| 2020 | $7,119 | $601,510 | $211,000 | $390,510 |
| 2019 | $6,958 | $587,890 | $211,000 | $376,890 |
| 2018 | $6,719 | $567,710 | $201,000 | $366,710 |
| 2017 | $6,362 | $547,960 | $187,000 | $360,960 |
| 2016 | $6,348 | $547,960 | $187,000 | $360,960 |
| 2015 | $5,831 | $522,500 | $187,000 | $335,500 |
| 2014 | $5,296 | $475,610 | $180,000 | $295,610 |
Mortgage History
| Date | Status | Loan Amount | Loan Type |
|---|---|---|---|
| Open | $178,950 | New Conventional | |
| Closed | $218,300 | Stand Alone Refi Refinance Of Original Loan | |
| Open | $360,000 | New Conventional | |
| Closed | $372,000 | New Conventional | |
| Closed | $430,400 | New Conventional |
Deed History
| Date | Type | Sale Price | Title Company |
|---|---|---|---|
| Warranty Deed | $538,000 | -- |
Similar Homes in Springfield, VA
Source: Bright MLS
MLS Number: VAFX2186182
APN: 089-1-09-0030
- 8649 Hillside Manor Dr
- 8603 Burling Wood Dr
- 6380 Phillip Ct
- 8324 Kenwood Ave
- 8703 Bridle Wood Dr
- 6606 Huntsman Blvd
- 8527 Etta Dr
- 6614 Huntsman Blvd
- 6465 Blarney Stone Ct
- 8315 Greeley Blvd
- 6164 Forest Creek Ct
- 8674 Center Rd Unit 1
- 8621 Etta Dr
- 6602 Greenview Ln
- 8821 Ridge Hollow Ct
- 6151 Green Hollow Ct
- 6710 Red Jacket Rd
- 6709 Greenview Ln
- 6072 Hollow Hill Ln
- 6078 Hollow Hill Ln
