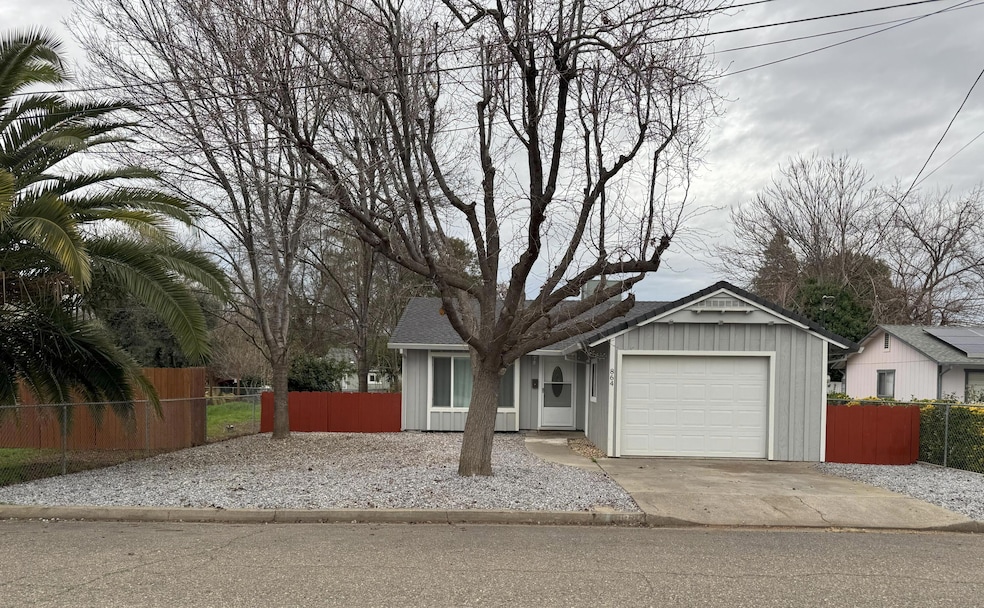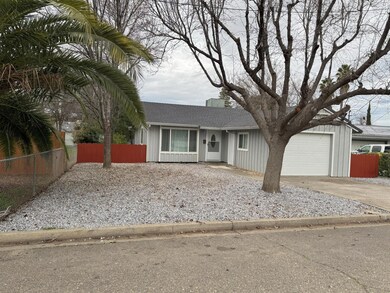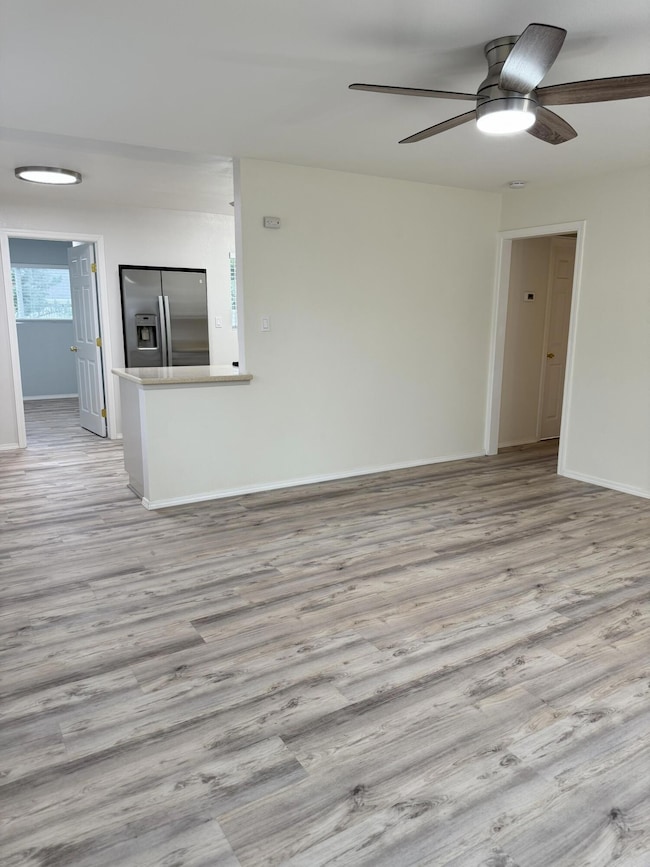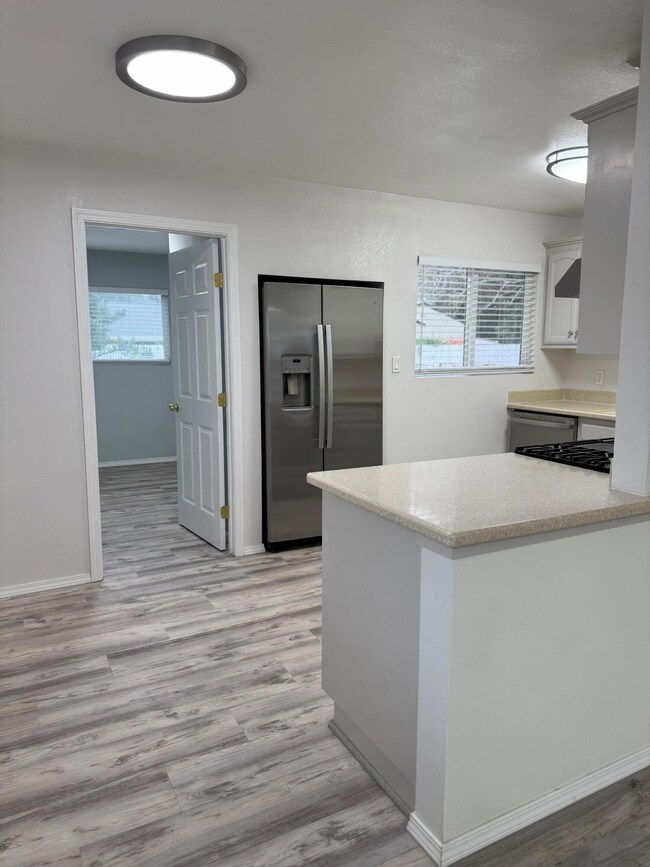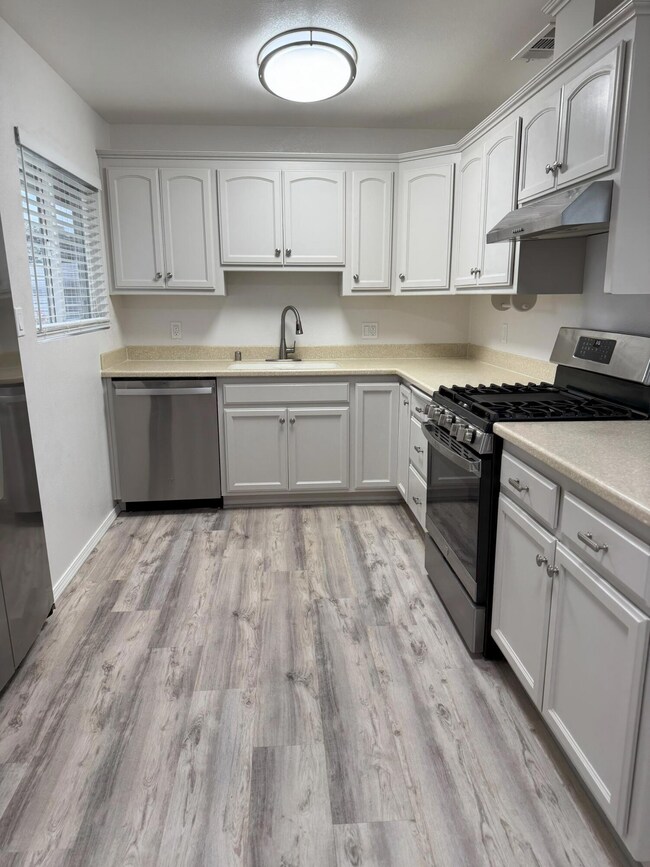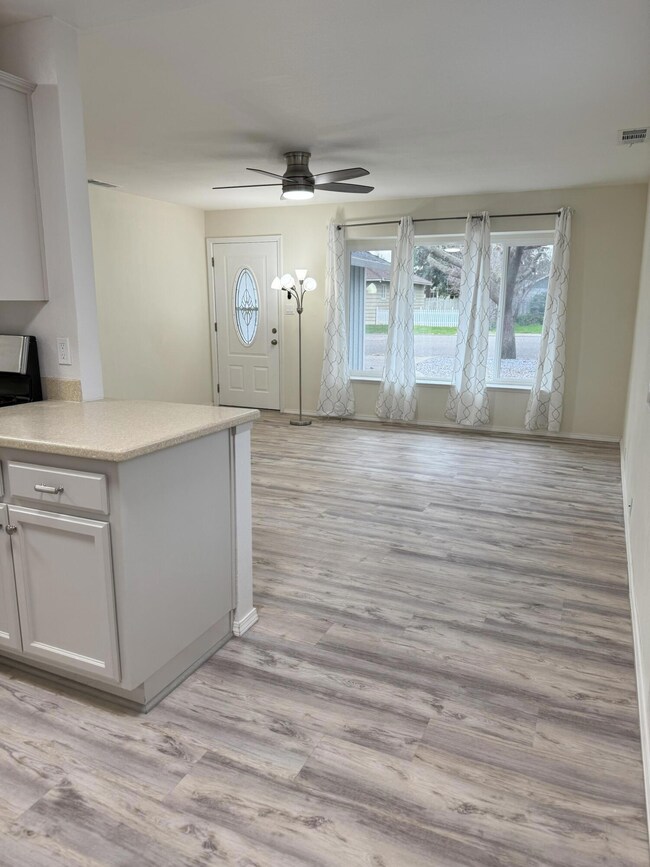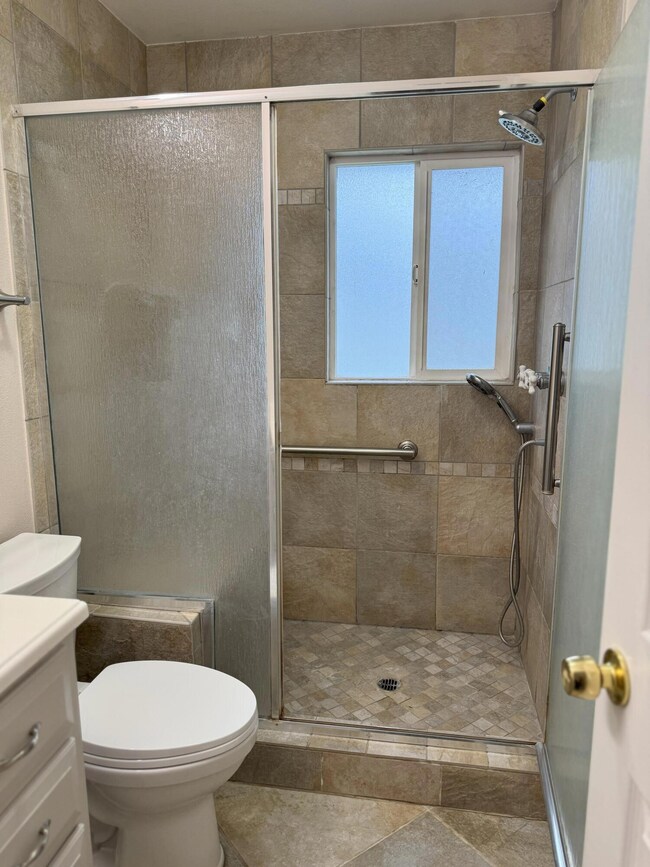
864 Olive St Red Bluff, CA 96080
Highlights
- No HOA
- Forced Air Heating and Cooling System
- Wood Siding
- 1-Story Property
About This Home
As of February 2025A darling 3 bedroom starter home that has been completely updated. LVP flooring throughout. A new roof was installed on the home in 2023. There's a tiled walk in shower that has dual showerheads. This home is move-in ready. Newer dual pane windows. Appliances will stay with the home.
Last Buyer's Agent
NON MEMBER
Non Member
Property Details
Home Type
- Multi-Family
Est. Annual Taxes
- $751
Year Built
- Built in 1957
Lot Details
- 5,227 Sq Ft Lot
Home Design
- Property Attached
- Raised Foundation
- Composition Roof
- Wood Siding
Interior Spaces
- 876 Sq Ft Home
- 1-Story Property
- Washer and Dryer Hookup
Bedrooms and Bathrooms
- 3 Bedrooms
- 1 Full Bathroom
Parking
- 2 Parking Spaces
- Off-Street Parking
Utilities
- Forced Air Heating and Cooling System
- 220 Volts
Community Details
- No Home Owners Association
Listing and Financial Details
- Assessor Parcel Number 031-131-040-000
Map
Home Values in the Area
Average Home Value in this Area
Property History
| Date | Event | Price | Change | Sq Ft Price |
|---|---|---|---|---|
| 02/25/2025 02/25/25 | Sold | $265,000 | 0.0% | $303 / Sq Ft |
| 01/28/2025 01/28/25 | Pending | -- | -- | -- |
| 01/03/2025 01/03/25 | For Sale | $265,000 | -- | $303 / Sq Ft |
Tax History
| Year | Tax Paid | Tax Assessment Tax Assessment Total Assessment is a certain percentage of the fair market value that is determined by local assessors to be the total taxable value of land and additions on the property. | Land | Improvement |
|---|---|---|---|---|
| 2023 | $751 | $71,764 | $30,753 | $41,011 |
| 2022 | $746 | $70,357 | $30,150 | $40,207 |
| 2021 | $716 | $68,978 | $29,559 | $39,419 |
| 2020 | $731 | $68,271 | $29,256 | $39,015 |
| 2019 | $736 | $66,933 | $28,683 | $38,250 |
| 2018 | $681 | $65,621 | $28,121 | $37,500 |
| 2017 | $687 | $64,335 | $27,570 | $36,765 |
| 2016 | $642 | $63,075 | $27,030 | $36,045 |
| 2015 | -- | $62,128 | $26,624 | $35,504 |
| 2014 | $623 | $60,912 | $26,103 | $34,809 |
Mortgage History
| Date | Status | Loan Amount | Loan Type |
|---|---|---|---|
| Open | $265,000 | VA | |
| Previous Owner | $175,000 | New Conventional | |
| Previous Owner | $92,300 | New Conventional |
Deed History
| Date | Type | Sale Price | Title Company |
|---|---|---|---|
| Grant Deed | $265,000 | Fidelity National Title | |
| Grant Deed | -- | Placer Title Company | |
| Interfamily Deed Transfer | -- | None Available |
Similar Homes in Red Bluff, CA
Source: Shasta Association of REALTORS®
MLS Number: 25-28
APN: 031-131-040-000
- 420 Griffin Way
- 224 S Jackson St
- 425 S Jackson St
- 720 Ashmount Ave
- 1470 Franzel Cir
- 620 Vallecito Way
- 421 Lincoln St
- 1015 Otis Ct
- 945 Otis Ct
- 1165 Jennifer Lynn Dr
- 1565 Carl Ct
- 310 Frankie St
- 165 S Main St Unit 60
- 165 S Main St Unit 51
- 1460 Leonard Ln
- 703 Givens Rd
- 826 Franklin St
- 920 Kimball Rd
- 342 Jefferson St
- 1350 Britt Ln
