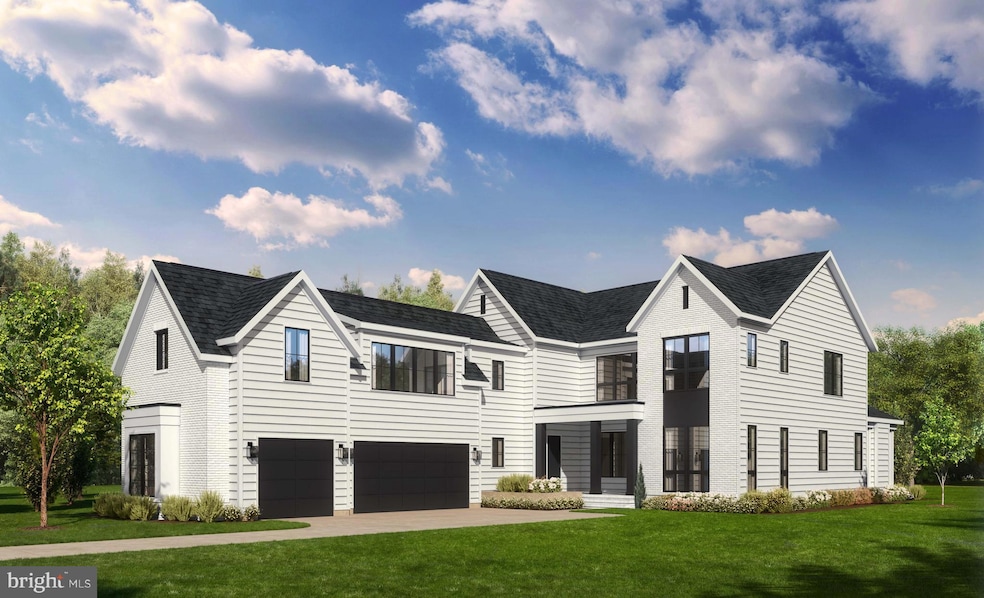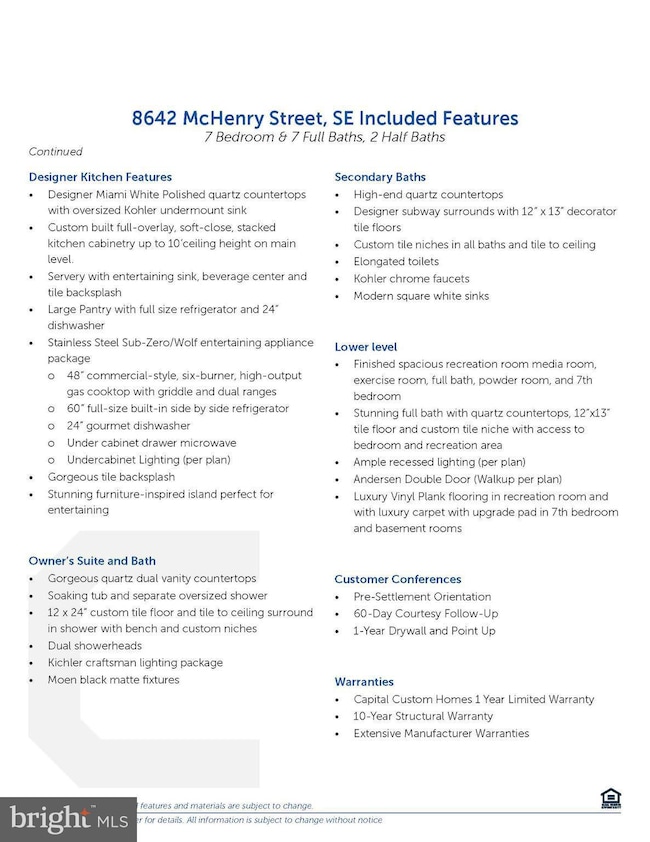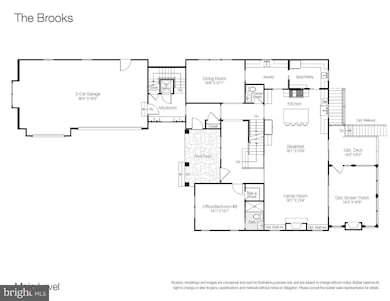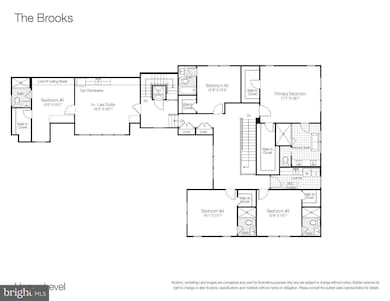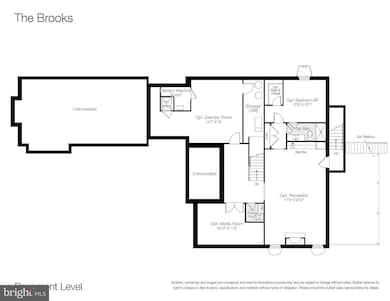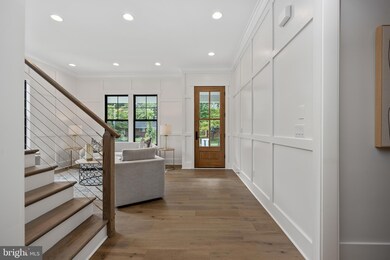
8642 Mchenry St Vienna, VA 22180
Estimated payment $17,148/month
Highlights
- Home Theater
- New Construction
- Open Floorplan
- Cunningham Park Elementary School Rated A-
- Eat-In Gourmet Kitchen
- Maid or Guest Quarters
About This Home
RARE Pre-Construction Opportunity in quaint McHenry Heights-1/2 acre, level homesite! FULLY CUSTOMIZABLE! Fall 2025 delivery! APRIL START DATE!
Welcome to 8642 McHenry Street, a breath-taking, modern luxury residence located in the heart of Vienna. Another exceptional offering from Capital Custom Homes boasting unparalleled craftsmanship, high-end finishes, and a wealth of energy-efficient features, offering the perfect blend of comfort, style, and convenience for busy lifestyles.
With 7 bedrooms, 6 full bathrooms, and 2 half-baths, the expansive Brooks floor plan offers over 6500 square feet of living space, ideal for both everyday living and entertaining. The open-concept layout is complemented by soaring 10' ceilings on the main level and 9' ceilings on the upper and lower levels. The impressive home is outfitted with luxurious details, including a high-end chef's kitchen with back pantry, custom cabinetry, and high-end appliances. This home includes a generous and functional main level en suite bedroom/office as well as a spacious and convenient in-law suite on the upper level.
McHenry Street includes a finished lower level with a spacious recreation room, media room, exercise room, and an additional 7th bedroom, creating the perfect space for family gatherings and relaxation. The elevator-ready shaft offers future convenience for multi-level access.
Energy-Saving Features Include:
3-zone heating & air conditioning system (14 SEER units)
Gas furnace for main level & electric heat pump for second level and in-law suite
75-gallon gas water heater
R-49 insulation in attic & energy-efficient windows (Andersen 400 Series Low-E)
CPVC Flowguard Gold Piping
Exterior Highlights:
Transitional modern elevation with rich brick front & James Hardie Plank siding
3-car courtyard garage with remotes & exterior keypad
Large slate front porch, steps, and walkway
Professionally landscaped grounds with front and rear hose bibs & electrical outlets
Dimensional 30-year architectural shingles
Schlage hardware on all exterior doors
Interior Features:
Oversized 8' Jeldwen designer doors throughout
Stunning 10' ceilings on the main floor, with 9' ceilings on upper & lower levels
Gorgeous white oak hardwood flooring on the entire main floor, staircases, and primary bedroom
Expansive gas fireplace with a modern 42" linear insert and white-painted custom brick surround
Kichler lighting package with recessed lighting throughout
Structured wiring package for advanced technology
Custom cabinetry, quartz countertops, and luxury finishes in every bathroom
Gourmet Kitchen:
Designer Miami White Polished quartz countertops with Kohler undermount sink
Full-overlay, soft-close kitchen cabinetry stacked to 10' height
High-end Sub-Zero/Wolf appliances, including 48" gas cooktop, 60" built-in refrigerator, and gourmet dishwasher
Servery area with beverage center and entertaining sink
Owner’s Suite & Bath:
Dual vanity with quartz countertops
Soaking tub and oversized shower with dual showerheads, custom niches, and tile to ceiling
12”x24” custom tile floor and surround in the shower
Lower Level:
Finished recreation room, media room, exercise room, and full bath
Spacious 7th bedroom and powder room
Luxury Vinyl Plank flooring in recreation room and luxury carpet in basement rooms
Located in the desirable Vienna, this property offers convenient access to top-rated schools, shopping, dining, and commuter routes. Enjoy the peaceful suburban atmosphere while being just minutes away from downtown Vienna, Mosaic, Tysons Corner, the Vienna Metro, and major highways including I-66 , Rte 50 and Rte 123. This exceptional location provides the best of both worlds – a truly tranquil retreat with easy access to urban amenities.
Don’t miss your chance to make this beautifully designed home yours!
**Photos and tour are of a different model and show additional selectable options available. Please contact the agent for pricing and available option information.
Home Details
Home Type
- Single Family
Est. Annual Taxes
- $13,582
Year Built
- Built in 2025 | New Construction
Lot Details
- 0.51 Acre Lot
- Level Lot
- Wooded Lot
- Back and Front Yard
- Property is in excellent condition
- Property is zoned 110
Parking
- 3 Car Attached Garage
- 3 Driveway Spaces
- Front Facing Garage
- Garage Door Opener
Home Design
- Transitional Architecture
- Farmhouse Style Home
- Slab Foundation
- Blown-In Insulation
- Architectural Shingle Roof
- Stone Siding
- Concrete Perimeter Foundation
- CPVC or PVC Pipes
Interior Spaces
- Property has 3 Levels
- Open Floorplan
- Bar
- Crown Molding
- Wainscoting
- Ceiling height of 9 feet or more
- Recessed Lighting
- 1 Fireplace
- Window Screens
- Double Door Entry
- Sliding Doors
- Mud Room
- Family Room Off Kitchen
- Dining Room
- Home Theater
- Recreation Room
- Bonus Room
- Home Gym
- Basement Fills Entire Space Under The House
- Carbon Monoxide Detectors
- Laundry on upper level
Kitchen
- Eat-In Gourmet Kitchen
- Breakfast Room
- Gas Oven or Range
- Self-Cleaning Oven
- Six Burner Stove
- Built-In Range
- Range Hood
- Built-In Microwave
- ENERGY STAR Qualified Refrigerator
- Ice Maker
- Dishwasher
- Stainless Steel Appliances
- Kitchen Island
- Upgraded Countertops
- Disposal
Flooring
- Wood
- Partially Carpeted
- Concrete
- Ceramic Tile
- Luxury Vinyl Plank Tile
Bedrooms and Bathrooms
- En-Suite Primary Bedroom
- En-Suite Bathroom
- Walk-In Closet
- Maid or Guest Quarters
- In-Law or Guest Suite
- Soaking Tub
- Bathtub with Shower
- Walk-in Shower
Outdoor Features
- Exterior Lighting
- Porch
Schools
- Cunningham Park Elementary School
- Thoreau Middle School
- Madison High School
Utilities
- 90% Forced Air Heating and Cooling System
- Heat Pump System
- Underground Utilities
- 200+ Amp Service
- 60+ Gallon Tank
- Phone Available
- Cable TV Available
Additional Features
- Energy-Efficient Windows with Low Emissivity
- Suburban Location
Community Details
- No Home Owners Association
- Building Winterized
- Built by Capital Custom Homes
- Mc Henry Heights Subdivision, The Brooks Floorplan
Listing and Financial Details
- Tax Lot 50
- Assessor Parcel Number 0393 05060050
Map
Home Values in the Area
Average Home Value in this Area
Tax History
| Year | Tax Paid | Tax Assessment Tax Assessment Total Assessment is a certain percentage of the fair market value that is determined by local assessors to be the total taxable value of land and additions on the property. | Land | Improvement |
|---|---|---|---|---|
| 2024 | $13,426 | $1,158,920 | $436,000 | $722,920 |
| 2023 | $11,956 | $1,059,490 | $371,000 | $688,490 |
| 2022 | $11,169 | $976,740 | $356,000 | $620,740 |
| 2021 | $10,716 | $913,170 | $326,000 | $587,170 |
| 2020 | $9,733 | $822,350 | $326,000 | $496,350 |
| 2019 | $9,724 | $821,620 | $326,000 | $495,620 |
| 2018 | $9,340 | $812,170 | $326,000 | $486,170 |
| 2017 | $9,313 | $802,170 | $316,000 | $486,170 |
| 2016 | $9,293 | $802,170 | $316,000 | $486,170 |
| 2015 | $9,424 | $844,450 | $316,000 | $528,450 |
| 2014 | $8,900 | $799,290 | $296,000 | $503,290 |
Property History
| Date | Event | Price | Change | Sq Ft Price |
|---|---|---|---|---|
| 02/07/2025 02/07/25 | For Sale | $2,875,000 | -- | $442 / Sq Ft |
Deed History
| Date | Type | Sale Price | Title Company |
|---|---|---|---|
| Deed | $1,150,000 | Commonwealth Land Title | |
| Deed | -- | Accommodation | |
| Deed | $1,500,000 | Champion Title & Setmnts Inc | |
| Gift Deed | -- | None Available |
Mortgage History
| Date | Status | Loan Amount | Loan Type |
|---|---|---|---|
| Open | $2,043,750 | Credit Line Revolving | |
| Closed | $350,000 | Seller Take Back | |
| Previous Owner | $973,000 | New Conventional | |
| Previous Owner | $750,000 | Commercial | |
| Previous Owner | $160,000 | Commercial | |
| Previous Owner | $775,000 | Adjustable Rate Mortgage/ARM | |
| Previous Owner | $745,000 | Adjustable Rate Mortgage/ARM |
Similar Homes in Vienna, VA
Source: Bright MLS
MLS Number: VAFX2220826
APN: 0393-05060050
- 8642 Mchenry St
- 8619 Redwood Dr
- 1029 Park St SE
- 1000 Glyndon St SE
- 8539 Aponi Rd
- 125 Casmar St SE
- 120 Casmar St SE
- 8536 Aponi Rd
- 111 Casmar St SE
- 8600 Locust Dr
- 2405 Cedar Ln
- 904 Shady Dr SE
- 101 Sanoey Cir SE
- 1416 Desale St SW
- 105 Yeonas Dr SW
- 8420 Reflection Ln
- 913 Symphony Cir SW
- 2423 Jackson Pkwy
- 105 Tapawingo Rd SW
- 2514 Jackson Pkwy
