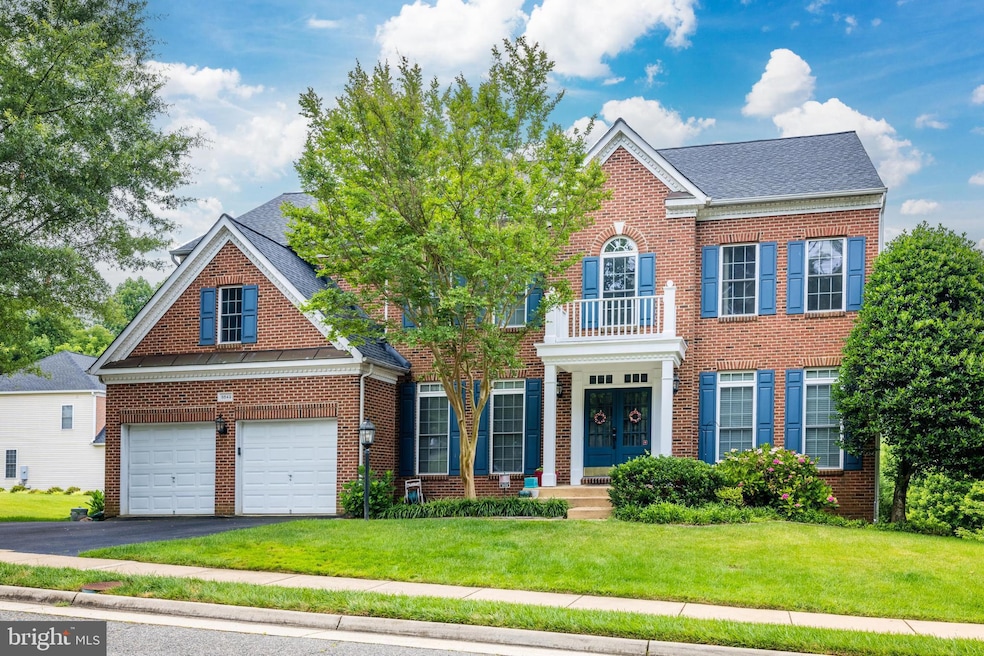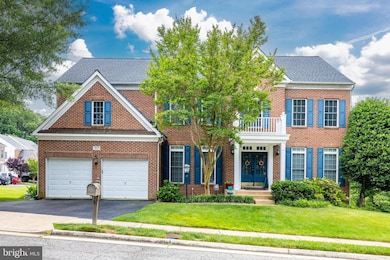
8649 Hillside Manor Dr Springfield, VA 22152
Estimated payment $8,030/month
Highlights
- Colonial Architecture
- Deck
- Attic
- Rolling Valley Elementary School Rated A-
- Wood Flooring
- 1 Fireplace
About This Home
Welcome to this spacious and meticulously maintained 4-bedroom, 4.5-bath brick-front colonial in Hillside Manor with over 5,000 finished square feet on three levels.
Inside, the home is filled with charming details including gleaming hardwood floors, elegant crown molding and trim, and a timeless floor plan featuring formal living and dining rooms. The inviting family room includes a cozy fireplace and flows seamlessly into the eat-in kitchen, complete with stainless steel appliances.
Upstairs, you’ll find four spacious bedrooms, including a luxurious primary suite with a walk-in closet and private en-suite bath. The fully finished, walk-out lower level offers a large recreation room, wet bar, and a full bathroom—perfect for entertaining or relaxing.
Enjoy the outdoors from your back deck, and take advantage of the 2-car garage and generous storage throughout.
Ideally situated just off Old Keene Mill Road, you'll love the convenience of being minutes from the Rolling Road/Old Keene Mill Road intersection—close to an abundance of dining, grocery, and shopping options. This home is also nestled within the highly regarded West Springfield High School pyramid. Nature lovers will appreciate easy access to nearby outdoor gems like Pohick Creek Stream Valley Park, Burke Lake Park, and Fountainhead Regional Park.
Home Details
Home Type
- Single Family
Est. Annual Taxes
- $14,482
Year Built
- Built in 2002
Lot Details
- 8,649 Sq Ft Lot
- Property is zoned 131
HOA Fees
- $125 Monthly HOA Fees
Parking
- 2 Car Attached Garage
- Front Facing Garage
Home Design
- Colonial Architecture
- Slab Foundation
- Architectural Shingle Roof
- Vinyl Siding
- Brick Front
Interior Spaces
- Property has 3 Levels
- Wet Bar
- Crown Molding
- Wainscoting
- Ceiling Fan
- Recessed Lighting
- 1 Fireplace
- Formal Dining Room
- Finished Basement
- Interior and Exterior Basement Entry
- Attic
Kitchen
- Eat-In Kitchen
- Built-In Double Oven
- Cooktop
- Built-In Microwave
- Ice Maker
- Dishwasher
- Upgraded Countertops
- Disposal
Flooring
- Wood
- Carpet
- Tile or Brick
Bedrooms and Bathrooms
- 4 Bedrooms
- En-Suite Bathroom
- Walk-In Closet
Laundry
- Dryer
- Washer
Outdoor Features
- Deck
Schools
- Rolling Valley Elementary School
- Irving Middle School
- West Springfield High School
Utilities
- Forced Air Heating and Cooling System
- Air Filtration System
- Natural Gas Water Heater
Community Details
- Association fees include common area maintenance, road maintenance
- Sfmc HOA
- Hillside Manor Subdivision
Listing and Financial Details
- Coming Soon on 5/8/25
- Tax Lot 25
- Assessor Parcel Number 0891 19 0025
Map
Home Values in the Area
Average Home Value in this Area
Tax History
| Year | Tax Paid | Tax Assessment Tax Assessment Total Assessment is a certain percentage of the fair market value that is determined by local assessors to be the total taxable value of land and additions on the property. | Land | Improvement |
|---|---|---|---|---|
| 2024 | $12,753 | $1,100,810 | $314,000 | $786,810 |
| 2023 | $11,813 | $1,046,790 | $314,000 | $732,790 |
| 2022 | $10,681 | $934,050 | $314,000 | $620,050 |
| 2021 | $10,034 | $855,070 | $294,000 | $561,070 |
| 2020 | $9,828 | $830,420 | $284,000 | $546,420 |
| 2019 | $9,603 | $811,390 | $274,000 | $537,390 |
| 2018 | $8,867 | $771,020 | $259,000 | $512,020 |
| 2017 | $8,952 | $771,020 | $259,000 | $512,020 |
| 2016 | $8,799 | $759,500 | $259,000 | $500,500 |
| 2015 | $8,476 | $759,500 | $259,000 | $500,500 |
| 2014 | $8,457 | $759,500 | $259,000 | $500,500 |
Property History
| Date | Event | Price | Change | Sq Ft Price |
|---|---|---|---|---|
| 07/12/2023 07/12/23 | For Sale | $1,046,700 | 0.0% | $297 / Sq Ft |
| 06/21/2023 06/21/23 | Sold | $1,046,700 | +28975.0% | $297 / Sq Ft |
| 05/02/2023 05/02/23 | Pending | -- | -- | -- |
| 04/30/2017 04/30/17 | Rented | $3,600 | 0.0% | -- |
| 04/10/2017 04/10/17 | Under Contract | -- | -- | -- |
| 02/01/2017 02/01/17 | For Rent | $3,600 | 0.0% | -- |
| 01/01/2015 01/01/15 | Rented | $3,600 | 0.0% | -- |
| 01/01/2015 01/01/15 | Under Contract | -- | -- | -- |
| 11/28/2014 11/28/14 | For Rent | $3,600 | 0.0% | -- |
| 04/12/2013 04/12/13 | Rented | $3,600 | 0.0% | -- |
| 04/12/2013 04/12/13 | Under Contract | -- | -- | -- |
| 03/22/2013 03/22/13 | For Rent | $3,600 | -- | -- |
Deed History
| Date | Type | Sale Price | Title Company |
|---|---|---|---|
| Warranty Deed | $1,046,700 | First American Title | |
| Deed | $611,968 | -- |
Mortgage History
| Date | Status | Loan Amount | Loan Type |
|---|---|---|---|
| Open | $1,011,766 | FHA | |
| Previous Owner | $200,000 | New Conventional |
Similar Homes in Springfield, VA
Source: Bright MLS
MLS Number: VAFX2234684
APN: 0891-19-0025
- 8603 Burling Wood Dr
- 6465 Blarney Stone Ct
- 6606 Huntsman Blvd
- 8703 Bridle Wood Dr
- 6380 Phillip Ct
- 8324 Kenwood Ave
- 6614 Huntsman Blvd
- 6164 Forest Creek Ct
- 8674 Center Rd Unit 1
- 8527 Etta Dr
- 8821 Ridge Hollow Ct
- 6151 Green Hollow Ct
- 6072 Hollow Hill Ln
- 6078 Hollow Hill Ln
- 8315 Greeley Blvd
- 8621 Etta Dr
- 6710 Red Jacket Rd
- 6602 Greenview Ln
- 6709 Greenview Ln
- 6567 Forest Dew Ct

