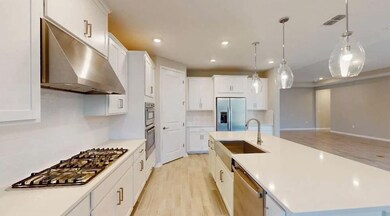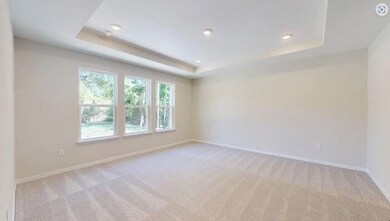
Estimated payment $3,780/month
Highlights
- No HOA
- Covered patio or porch
- French Doors
- Yulee Elementary School Rated A-
- Cooling Available
- Property is near a preserve or public land
About This Home
MLS#111263 REPRESENTATIVE PHOTOS ADDED. New Construction - May Completion. The Torres is a thoughtfully designed home that adapts to your lifestyle. Its smart 3-way split layout centers around an open-concept kitchen and great room, creating a welcoming space for everyday living. Three secondary bedrooms sit toward the front, with bedroom 2 offering a private en suite—perfect for guests or family members. Bedrooms 3 and 4 share a bath off the foyer. Tucked away in the back corner, the owner’s suite features a spa-inspired bath with a walk-in shower. The expansive great room is ideal for gatherings, with oversized sliding glass doors leading to a covered lanai for seamless indoor/outdoor Florida living. A versatile flex room completes this stylish and functional home. Structural Options Added Include: Gourmet Kitchen and Pocket Sliding Glass Door at Gathering/Great Room
Open House Schedule
-
Saturday, April 26, 202512:00 to 5:00 pm4/26/2025 12:00:00 PM +00:004/26/2025 5:00:00 PM +00:00Clients/agents must visit model home located at 86185 Living Waters Run Yulee, FL 32097 prior to visit.Add to Calendar
-
Sunday, April 27, 202512:00 to 5:00 pm4/27/2025 12:00:00 PM +00:004/27/2025 5:00:00 PM +00:00Clients/agents must visit model home located at 86185 Living Waters Run Yulee, FL 32097 prior to visit.Add to Calendar
Home Details
Home Type
- Single Family
Year Built
- Built in 2025 | Under Construction
Parking
- 3 Car Garage
Home Design
- Frame Construction
- Shingle Roof
Interior Spaces
- 2,715 Sq Ft Home
- 1-Story Property
- Blinds
- French Doors
Kitchen
- Oven
- Stove
- Dishwasher
- Disposal
Bedrooms and Bathrooms
- 4 Bedrooms
Utilities
- Cooling Available
- Central Heating
Additional Features
- Covered patio or porch
- Sprinkler System
Community Details
- No Home Owners Association
- Built by Taylor Morrison
- Property is near a preserve or public land
Listing and Financial Details
- Home warranty included in the sale of the property
- Assessor Parcel Number 51-3N-27-0700-0070-0000
Map
Home Values in the Area
Average Home Value in this Area
Property History
| Date | Event | Price | Change | Sq Ft Price |
|---|---|---|---|---|
| 04/08/2025 04/08/25 | Price Changed | $574,359 | +0.5% | $212 / Sq Ft |
| 03/14/2025 03/14/25 | Price Changed | $571,359 | -14.9% | $210 / Sq Ft |
| 03/12/2025 03/12/25 | Price Changed | $671,359 | +18.1% | $247 / Sq Ft |
| 02/26/2025 02/26/25 | Price Changed | $568,359 | +0.4% | $209 / Sq Ft |
| 02/21/2025 02/21/25 | Price Changed | $566,015 | +0.5% | $208 / Sq Ft |
| 02/21/2025 02/21/25 | For Sale | $563,015 | -- | $207 / Sq Ft |
Similar Homes in Yulee, FL
Source: Amelia Island - Nassau County Association of REALTORS®
MLS Number: 111263
- 86105 Living Waters Run
- 86097 Living Waters Run
- 86113 Living Waters Run
- 86129 Living Waters Run
- 86571 Oar Row N
- 0 Florida 200
- 86065 Duncan Rd
- 85877 N Harts Rd
- 86082 Jones Rd
- 86604 Nassau Crossing Way
- 86112 Pages Dairy Rd
- 86625 Nassau Crossing Way
- 86414 Cardinal Rd
- 86405 Cardinal Rd
- 86277 Mainline Rd
- 86293 Mainline Rd
- 0 Goodbread Rd Unit 109990
- 0 Cardinal Rd
- 86400 Mainline Rd
- 86690 Mainline Rd






