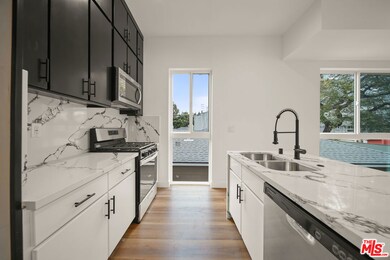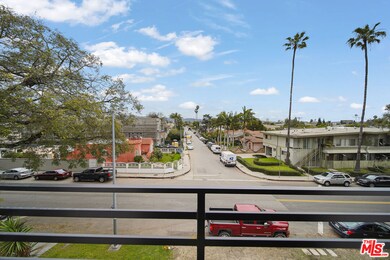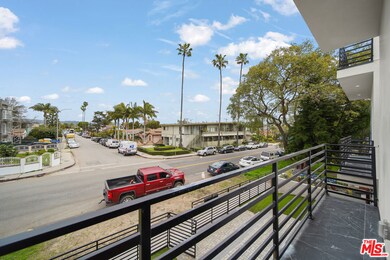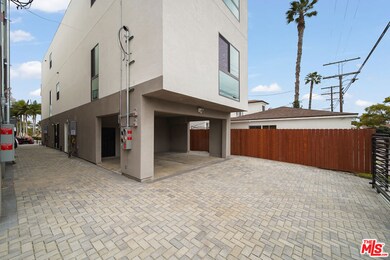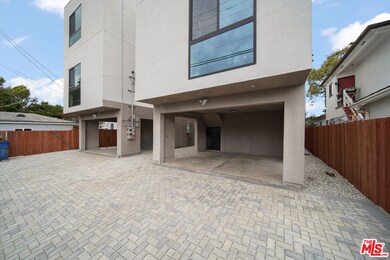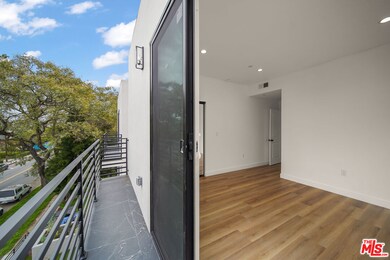
8662 Cadillac Ave Los Angeles, CA 90034
Mid-City NeighborhoodHighlights
- New Construction
- Quartz Countertops
- Open to Family Room
- Modern Architecture
- Balcony
- Laundry closet
About This Home
As of August 2024Discover 8662 Cadillac Ave, a premier investment property that just wrapped construction March 2024 in Mid-City, bordered by the highly desirable neighborhoods of Beverlywood and Faircrest Heights. This property presents the opportunity to purchase a new construction attached duplex with each unit spanning 3 stories with a total of 3,156 SF of building area on an approx. 2,500 SF lot. Leasing for both units is in progress.Both the exterior and interiors of these residences feature minimalist contemporary design, providing tenants with elevated finishes and attainable luxury living. The most discerning renters will love the large picture windows flooding the living spaces with natural light, living room and bedroom balconies, ensuite bedrooms with walk-in closets, and the elegant black-and-white kitchen color scheme with marbled quartz countertops. Secured outdoor space, assigned on-site parking, and motorized gates provide privacy and security to complete these homes.Situated in the bustling and ever-growing Mid-City area, the complex is surrounded by a rich tapestry of restaurants, entertainment venues, nightlife, fitness centers, and outdoor spaces. This strategic location is not just about offering a high-quality lifestyle but also promising significant growth in property value, making it an excellent choice for investors looking for substantial returns.
Property Details
Home Type
- Multi-Family
Year Built
- Built in 2024 | New Construction
Lot Details
- 2,498 Sq Ft Lot
- North Facing Home
- Gated Home
- Front Yard
Home Design
- Modern Architecture
Interior Spaces
- 3,156 Sq Ft Home
- 3-Story Property
Kitchen
- Open to Family Room
- Gas Oven
- Gas Cooktop
- Microwave
- Dishwasher
- Kitchen Island
- Quartz Countertops
- Disposal
Bedrooms and Bathrooms
- 7 Bedrooms
- 7 Bathrooms
Laundry
- Laundry closet
- Dryer
- Washer
Parking
- 2 Open Parking Spaces
- 4 Parking Spaces
- 2 Attached Carport Spaces
- Brick Driveway
Additional Features
- Balcony
- Central Heating and Cooling System
Community Details
- 2 Units
Listing and Financial Details
- Tenant pays for water, trash collection, electricity, gas
Map
Home Values in the Area
Average Home Value in this Area
Property History
| Date | Event | Price | Change | Sq Ft Price |
|---|---|---|---|---|
| 08/16/2024 08/16/24 | Sold | $1,755,000 | -2.2% | $556 / Sq Ft |
| 07/24/2024 07/24/24 | Pending | -- | -- | -- |
| 03/19/2024 03/19/24 | For Sale | $1,795,000 | -- | $569 / Sq Ft |
Similar Homes in the area
Source: The MLS
MLS Number: 24-423223
- 8656 Cadillac Ave
- 2342 S Garth Ave
- 2051 S Corning St
- 8629 Guthrie Ave
- 2431 S Holt Ave
- 1954 S Garth Ave
- 1952 S Corning St
- 1978 S Sherbourne Dr
- 2656 S Garth Ave
- 1916 Chariton St
- 2509 S Bedford St
- 8621 Olin St
- 6060 Dauphin St
- 8914 W 24th St
- 1962 S Point View St
- 8919 Beverlywood St
- 1835 S Crescent Heights Blvd
- 2634 Cullen St
- 2632 Cullen St
- 8963 David Ave

