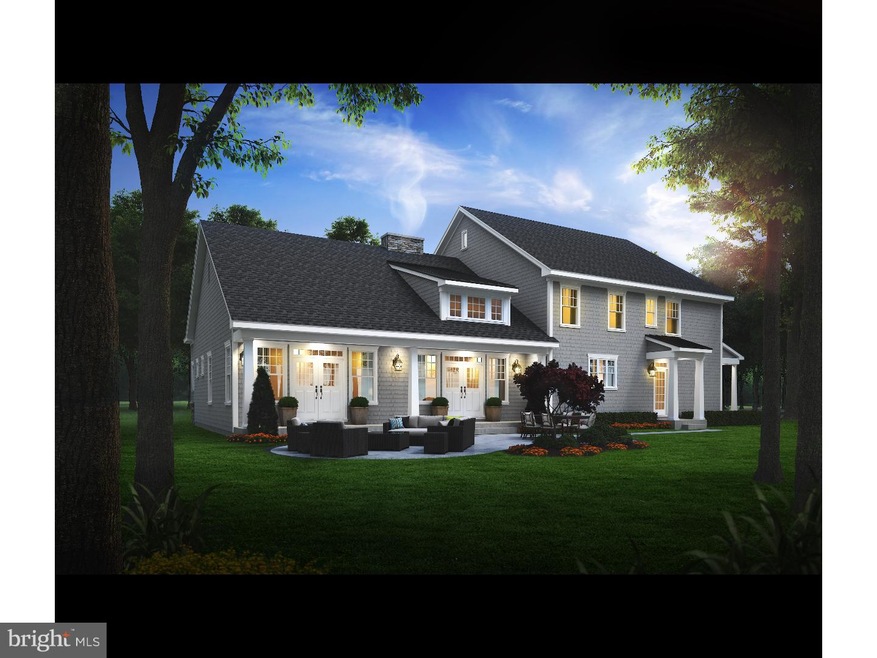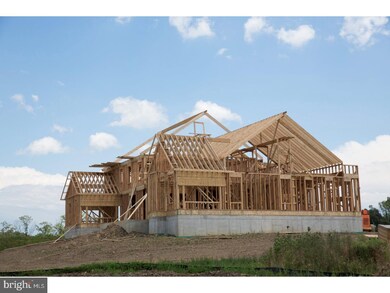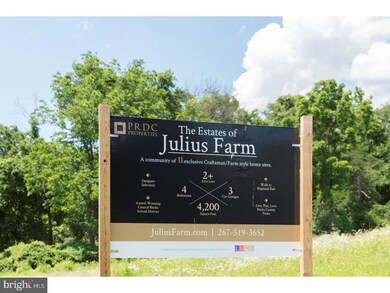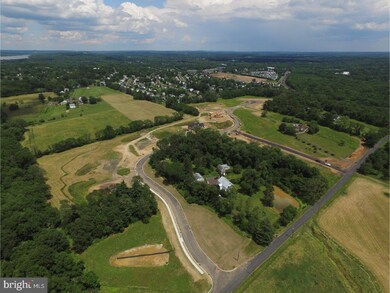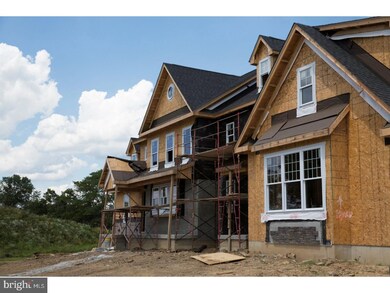
87 Walter Rd Chalfont, PA 18914
New Britain NeighborhoodHighlights
- Newly Remodeled
- 2 Acre Lot
- Wood Flooring
- Simon Butler Elementary Rated A-
- Colonial Architecture
- 1 Fireplace
About This Home
As of September 2018Quick delivery available! Welcome to Julius Farm- Surrounded by bucolic preserved farmlands, forestry and county parkland. This exclusive enclave of 11 custom homes will offer design and detail to exceed expectation. Each home will sit on 2+ acres, offer sophisticated finishes, chefs kitchen, open floor plans, optional first floor master or 2nd story with private balcony, sumptuous master bath and elegant architecture. Seamlessly blending the traditional farmhouse style with modern materials, luxury amenities & dedicated craftsmanship, Julius Farm is at the heart of a lifestyle. The unique setting for this community is quintessential Bucks County. Close to major routes, just minutes from Doylestown, in the Central Bucks school district and yet quiet & nestled away in a regal country setting. Schedule your private tour today and see what success deserves.
Home Details
Home Type
- Single Family
Est. Annual Taxes
- $8,500
Year Built
- Built in 2017 | Newly Remodeled
Lot Details
- 2 Acre Lot
- Lot Dimensions are 2000x840
- Property is in excellent condition
- Property is zoned R1
HOA Fees
- $150 Monthly HOA Fees
Parking
- 3 Car Attached Garage
- 3 Open Parking Spaces
Home Design
- Colonial Architecture
- Farmhouse Style Home
- Shingle Roof
- Stone Siding
- Vinyl Siding
Interior Spaces
- 4,107 Sq Ft Home
- Property has 2 Levels
- 1 Fireplace
- Family Room
- Living Room
- Dining Room
- Basement Fills Entire Space Under The House
- Laundry on main level
Kitchen
- Eat-In Kitchen
- Butlers Pantry
- Double Oven
- Dishwasher
- Kitchen Island
Flooring
- Wood
- Wall to Wall Carpet
- Tile or Brick
Bedrooms and Bathrooms
- 4 Bedrooms
- En-Suite Primary Bedroom
- En-Suite Bathroom
Outdoor Features
- Patio
- Porch
Schools
- Simon Butler Elementary School
- Unami Middle School
- Central Bucks High School South
Utilities
- Cooling System Utilizes Bottled Gas
- Forced Air Heating and Cooling System
- Heating System Uses Propane
- Propane Water Heater
- Cable TV Available
Community Details
- $2,000 Capital Contribution Fee
- Association fees include common area maintenance
- $2,000 Other One-Time Fees
- Built by PRDC PROPERTIES
- Homestead
Listing and Financial Details
- Tax Lot 09
- Assessor Parcel Number 47-4375284
Map
Home Values in the Area
Average Home Value in this Area
Property History
| Date | Event | Price | Change | Sq Ft Price |
|---|---|---|---|---|
| 09/28/2018 09/28/18 | Sold | $1,199,933 | +33.3% | $292 / Sq Ft |
| 09/05/2017 09/05/17 | Pending | -- | -- | -- |
| 06/22/2017 06/22/17 | For Sale | $899,900 | -- | $219 / Sq Ft |
Tax History
| Year | Tax Paid | Tax Assessment Tax Assessment Total Assessment is a certain percentage of the fair market value that is determined by local assessors to be the total taxable value of land and additions on the property. | Land | Improvement |
|---|---|---|---|---|
| 2024 | $9,894 | $57,090 | $11,450 | $45,640 |
| 2023 | $9,579 | $57,090 | $11,450 | $45,640 |
| 2022 | $9,390 | $57,090 | $11,450 | $45,640 |
| 2021 | $9,284 | $57,090 | $11,450 | $45,640 |
| 2020 | $9,284 | $57,090 | $11,450 | $45,640 |
| 2019 | $9,169 | $57,090 | $11,450 | $45,640 |
| 2018 | $9,169 | $57,090 | $11,450 | $45,640 |
| 2017 | $9,098 | $57,090 | $11,450 | $45,640 |
| 2016 | $9,015 | $90,890 | $45,250 | $45,640 |
| 2015 | -- | $90,890 | $45,250 | $45,640 |
| 2014 | -- | $90,890 | $45,250 | $45,640 |
Mortgage History
| Date | Status | Loan Amount | Loan Type |
|---|---|---|---|
| Closed | $0 | Construction |
Deed History
| Date | Type | Sale Price | Title Company |
|---|---|---|---|
| Deed | -- | None Available | |
| Quit Claim Deed | -- | -- |
Similar Homes in the area
Source: Bright MLS
MLS Number: 1000249498
APN: 26-001-125-002
- 66 Sellersville Rd
- 9 Barry Rd
- 88 Birchwood Dr
- 94 Railroad Ave
- 305 Stonyhill Dr
- 48 Hickory Ln
- 40 Deerpath Rd
- 9 Beechwood Dr
- 4 Railroad Ave
- 246 Rue st Andre Unit 8
- 0 N Limekiln Pike
- 100 Hardwood Ct
- 48 Valley View Rd
- 534 Patrick Place Unit 34
- 644 Patrick Place Unit 44
- 99 Jasen Dr
- 93 E Hillcrest Ave
- 40 E Butler Ave
- 510 Remington Ct Unit 510
- 603 Remington Ct Unit 603
