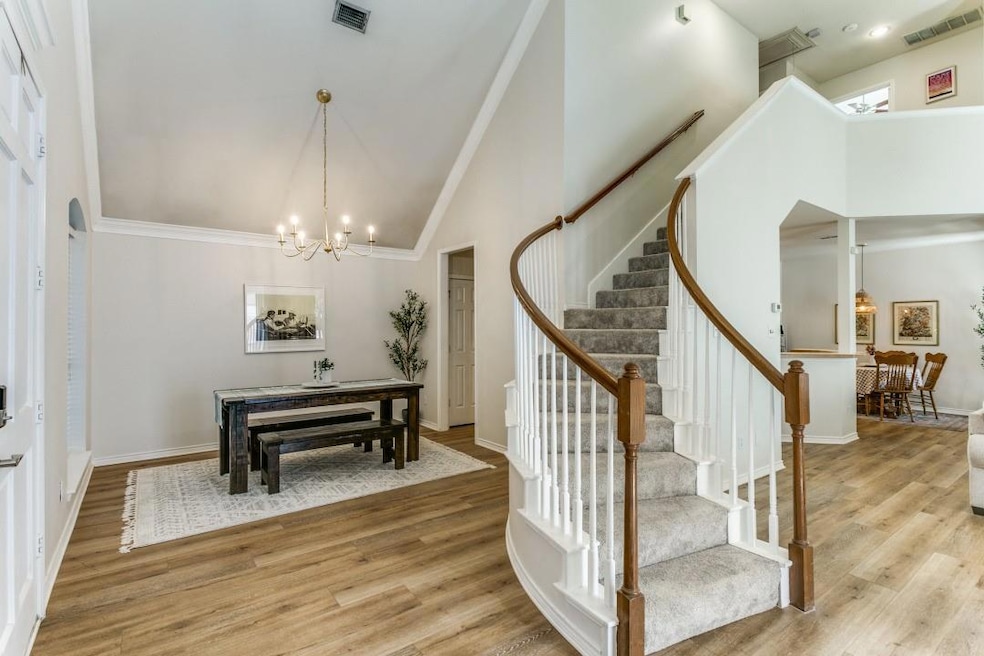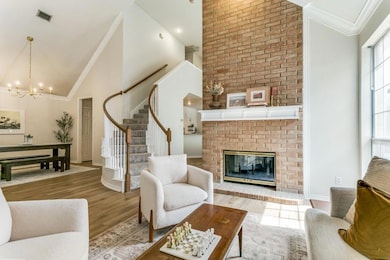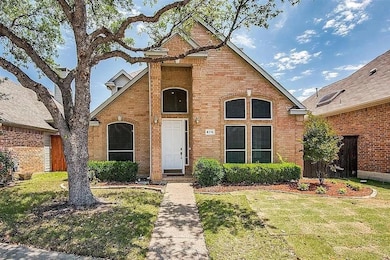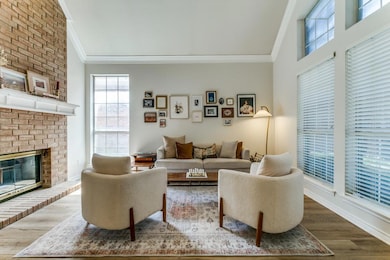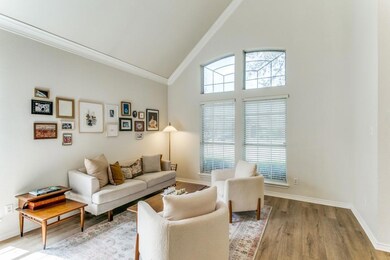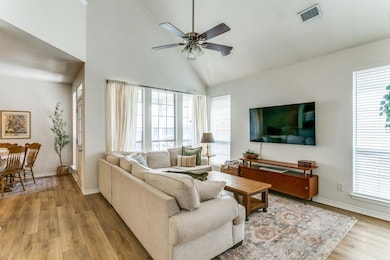
8716 Falls Rd Irving, TX 75063
Valley Ranch NeighborhoodEstimated payment $3,590/month
Highlights
- Vaulted Ceiling
- Covered patio or porch
- 2 Car Attached Garage
- Traditional Architecture
- Cul-De-Sac
- Interior Lot
About This Home
Located on a peaceful cul-de-sac in an established neighborhood, this home offers open living space you will love. Features include light filled open layout, see through fire place, vaulted ceilings, new ac unit upstairs and new flooring throughout the home. Guess what else? Front yard is taken care of by the HOA! It's also near shopping, schools and the airport. Hurry up and come see this home today! Preferred lender incentive of 1% buy down or towards closing costs.
Open House Schedule
-
Sunday, April 27, 20251:00 to 3:00 pm4/27/2025 1:00:00 PM +00:004/27/2025 3:00:00 PM +00:00Add to Calendar
Home Details
Home Type
- Single Family
Est. Annual Taxes
- $7,175
Year Built
- Built in 1992
Lot Details
- 4,269 Sq Ft Lot
- Cul-De-Sac
- Wood Fence
- Interior Lot
- Irregular Lot
- Sprinkler System
- Few Trees
HOA Fees
- $118 Monthly HOA Fees
Parking
- 2 Car Attached Garage
- Workshop in Garage
- Rear-Facing Garage
Home Design
- Traditional Architecture
- Brick Exterior Construction
- Slab Foundation
- Composition Roof
Interior Spaces
- 1,893 Sq Ft Home
- 2-Story Property
- Vaulted Ceiling
- Decorative Lighting
- Gas Log Fireplace
- Brick Fireplace
- Full Size Washer or Dryer
Kitchen
- Plumbed For Gas In Kitchen
- Gas Cooktop
- Microwave
- Dishwasher
- Disposal
Flooring
- Carpet
- Laminate
- Ceramic Tile
- Vinyl Plank
Bedrooms and Bathrooms
- 3 Bedrooms
Home Security
- Burglar Security System
- Fire and Smoke Detector
Outdoor Features
- Covered patio or porch
- Rain Gutters
Schools
- Landry Elementary School
- Bush Middle School
- Ranchview High School
Utilities
- Central Heating and Cooling System
- Vented Exhaust Fan
- Heating System Uses Natural Gas
- Underground Utilities
- High Speed Internet
- Cable TV Available
Listing and Financial Details
- Legal Lot and Block 11 / A
- Assessor Parcel Number 320164400A0110000
- $9,895 per year unexempt tax
Community Details
Overview
- Association fees include maintenance structure, management fees
- Valley Ranch/Beacon Hill HOA, Phone Number (972) 869-1430
- Beacon Hill Village Ph A Subdivision
- Mandatory home owners association
Security
- Security Service
Map
Home Values in the Area
Average Home Value in this Area
Tax History
| Year | Tax Paid | Tax Assessment Tax Assessment Total Assessment is a certain percentage of the fair market value that is determined by local assessors to be the total taxable value of land and additions on the property. | Land | Improvement |
|---|---|---|---|---|
| 2023 | $7,175 | $379,160 | $70,000 | $309,160 |
| 2022 | $9,152 | $379,160 | $70,000 | $309,160 |
| 2021 | $7,756 | $305,920 | $70,000 | $235,920 |
| 2020 | $7,991 | $305,920 | $70,000 | $235,920 |
| 2019 | $8,399 | $305,920 | $70,000 | $235,920 |
| 2018 | $7,989 | $289,790 | $60,000 | $229,790 |
| 2017 | $7,301 | $264,000 | $55,000 | $209,000 |
| 2016 | $6,726 | $243,210 | $55,000 | $188,210 |
| 2015 | $4,707 | $211,370 | $50,000 | $161,370 |
| 2014 | $4,707 | $202,170 | $50,000 | $152,170 |
Property History
| Date | Event | Price | Change | Sq Ft Price |
|---|---|---|---|---|
| 04/25/2025 04/25/25 | Price Changed | $515,000 | -1.0% | $272 / Sq Ft |
| 04/16/2025 04/16/25 | Price Changed | $520,000 | -1.0% | $275 / Sq Ft |
| 04/04/2025 04/04/25 | For Sale | $525,000 | +61.6% | $277 / Sq Ft |
| 07/09/2020 07/09/20 | Sold | -- | -- | -- |
| 06/12/2020 06/12/20 | Pending | -- | -- | -- |
| 06/08/2020 06/08/20 | Price Changed | $324,900 | -3.0% | $172 / Sq Ft |
| 05/07/2020 05/07/20 | For Sale | $334,900 | +7.7% | $177 / Sq Ft |
| 04/20/2018 04/20/18 | Sold | -- | -- | -- |
| 03/16/2018 03/16/18 | Pending | -- | -- | -- |
| 03/09/2018 03/09/18 | For Sale | $311,000 | -- | $164 / Sq Ft |
Deed History
| Date | Type | Sale Price | Title Company |
|---|---|---|---|
| Vendors Lien | -- | Texas Premier Title | |
| Vendors Lien | -- | None Available | |
| Vendors Lien | -- | Atc | |
| Vendors Lien | -- | Ctdal | |
| Vendors Lien | -- | Ctic | |
| Vendors Lien | -- | -- | |
| Vendors Lien | -- | -- |
Mortgage History
| Date | Status | Loan Amount | Loan Type |
|---|---|---|---|
| Open | $308,750 | New Conventional | |
| Previous Owner | $248,800 | Second Mortgage Made To Cover Down Payment | |
| Previous Owner | $222,000 | New Conventional | |
| Previous Owner | $230,850 | New Conventional | |
| Previous Owner | $189,504 | FHA | |
| Previous Owner | $174,600 | Purchase Money Mortgage | |
| Previous Owner | $145,600 | Purchase Money Mortgage | |
| Previous Owner | $162,450 | No Value Available | |
| Closed | $27,300 | No Value Available |
Similar Homes in Irving, TX
Source: North Texas Real Estate Information Systems (NTREIS)
MLS Number: 20892734
APN: 320164400A0110000
- 412 Moss Hill Rd
- 305 Moss Hill Rd
- 314 Old York Rd
- 227 Moss Hill Rd
- 541 Ranch Trail Unit 176
- 511 Ranch Trail Unit 118
- 505 Ranch Trail Unit 105B
- 535 Ranch Trail Unit 164
- 565 Ranch Trail Unit 223S
- 215 Edgestone Dr
- 615 Fiesta Cir
- 415 Pecos Trail
- 8509 Mustang Dr
- 9005 Cumberland Dr
- 609 Mission Cir
- 8629 Quail Meadow Dr
- 608 Mission Cir
- 777 Marble Canyon Cir
- 109 Stonecreek Dr
- 451 Richmond St
