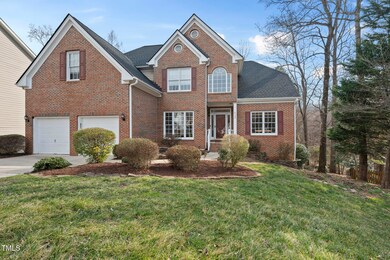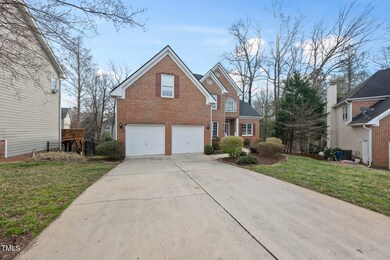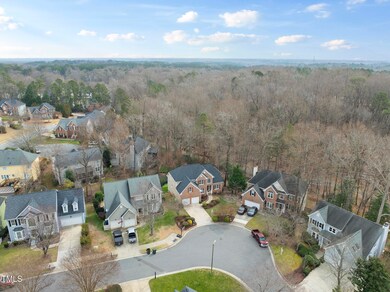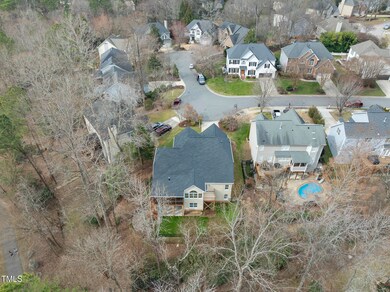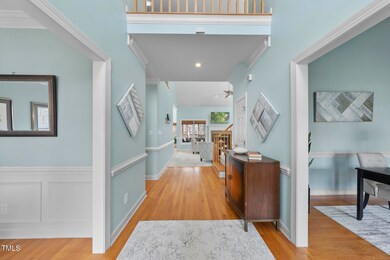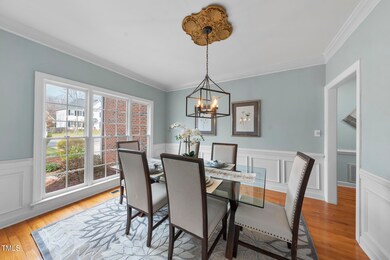
8720 Deerland Grove Dr Raleigh, NC 27615
Highlights
- Open Floorplan
- Deck
- Wooded Lot
- Millbrook High School Rated A-
- Recreation Room
- Cathedral Ceiling
About This Home
As of April 2025Discover this stunning Executive Brick Front Home with a First Floor Owner's Suite, perfectly situated on a quiet cul-de-sac in the heart of North Raleigh! Conveniently located near I-540, US-1, Durant Nature Park, Triangle Town Center, and minutes to Durant Elementary, Durant Middle, and Abbotts Creek! Step inside to find fresh paint throughout and an inviting open floorplan. The spacious family room with a cozy fireplace seamlessly connects to the gourmet kitchen, featuring new granite counters, freshly painted cabinets, stainless steel appliances, a pantry, and a charming breakfast nook. Work from home in the first floor study, and host gatherings in the formal dining room. The first floor primary suite boasts a tray ceiling, private ensuite with a walk-in shower, soaking tub, walk-in closet, and direct access to the outdoor living space! Head downstairs to the fully finished basement, designed for entertainment with a rec room, bar area, and a private guest suite. Relax in the bonus room with a stunning stone fireplace, perfect for cozy evenings. Upstairs, you'll find a versatile loft area, three additional bedrooms, and a shared bathroom. Enjoy outdoor living on the beautiful screened in porch, updated deck with new flooring, or the covered patio overlooking the backyard -- perfect for entertaining or unwinding in a peaceful setting! This home offers space, style, and functionality in a prime location! Don't miss it!
Home Details
Home Type
- Single Family
Est. Annual Taxes
- $5,597
Year Built
- Built in 1996
Lot Details
- 9,583 Sq Ft Lot
- Cul-De-Sac
- Private Entrance
- Wrought Iron Fence
- Back and Front Yard Fenced
- Vinyl Fence
- Interior Lot
- Irrigation Equipment
- Front and Back Yard Sprinklers
- Wooded Lot
- Landscaped with Trees
- Property is zoned R-6
HOA Fees
- $13 Monthly HOA Fees
Parking
- 2 Car Attached Garage
- Inside Entrance
- Parking Deck
- Front Facing Garage
- Garage Door Opener
Home Design
- Transitional Architecture
- Traditional Architecture
- Brick Veneer
- Brick Foundation
- Shingle Roof
- Asbestos Shingle Roof
- Radon Mitigation System
Interior Spaces
- 2-Story Property
- Open Floorplan
- Crown Molding
- Smooth Ceilings
- Cathedral Ceiling
- Ceiling Fan
- Recessed Lighting
- Gas Log Fireplace
- Double Pane Windows
- Entrance Foyer
- Family Room with Fireplace
- Breakfast Room
- Dining Room
- Home Office
- Recreation Room
- Loft
- Bonus Room
- Screened Porch
- Pull Down Stairs to Attic
Kitchen
- Eat-In Kitchen
- Built-In Electric Oven
- Self-Cleaning Oven
- Built-In Range
- Down Draft Cooktop
- Microwave
- Ice Maker
- Dishwasher
- Stainless Steel Appliances
- Granite Countertops
- Disposal
Flooring
- Wood
- Laminate
- Ceramic Tile
- Vinyl
Bedrooms and Bathrooms
- 5 Bedrooms
- Primary Bedroom on Main
- Walk-In Closet
- In-Law or Guest Suite
- Private Water Closet
- Soaking Tub
Laundry
- Laundry Room
- Laundry on main level
- Washer and Dryer
Finished Basement
- Heated Basement
- Walk-Out Basement
- Basement Fills Entire Space Under The House
- Interior Basement Entry
- Fireplace in Basement
- Apartment Living Space in Basement
- Basement Storage
- Natural lighting in basement
Home Security
- Prewired Security
- Smart Lights or Controls
- Storm Doors
- Fire and Smoke Detector
Schools
- Durant Road Elementary School
- Durant Middle School
- Millbrook High School
Utilities
- Forced Air Zoned Heating and Cooling System
- Heating System Uses Natural Gas
- Gas Water Heater
Additional Features
- Accessible Common Area
- Deck
Listing and Financial Details
- Assessor Parcel Number 1728411482
Community Details
Overview
- Association fees include insurance
- Hunters Knoll Homeowner Association, Phone Number (919) 367-7711
- Built by St Lawrence Homes Inc
- Hunters Knoll Subdivision
Security
- Resident Manager or Management On Site
Map
Home Values in the Area
Average Home Value in this Area
Property History
| Date | Event | Price | Change | Sq Ft Price |
|---|---|---|---|---|
| 04/04/2025 04/04/25 | Sold | $699,900 | 0.0% | $157 / Sq Ft |
| 03/05/2025 03/05/25 | Pending | -- | -- | -- |
| 02/28/2025 02/28/25 | For Sale | $699,900 | +7.7% | $157 / Sq Ft |
| 12/13/2023 12/13/23 | Sold | $650,000 | +4.0% | $147 / Sq Ft |
| 11/13/2023 11/13/23 | Pending | -- | -- | -- |
| 11/09/2023 11/09/23 | For Sale | $625,000 | -- | $141 / Sq Ft |
Tax History
| Year | Tax Paid | Tax Assessment Tax Assessment Total Assessment is a certain percentage of the fair market value that is determined by local assessors to be the total taxable value of land and additions on the property. | Land | Improvement |
|---|---|---|---|---|
| 2024 | $5,597 | $642,175 | $175,000 | $467,175 |
| 2023 | $4,738 | $432,855 | $65,000 | $367,855 |
| 2022 | $4,403 | $432,855 | $65,000 | $367,855 |
| 2021 | $4,232 | $432,855 | $65,000 | $367,855 |
| 2020 | $4,155 | $432,855 | $65,000 | $367,855 |
| 2019 | $4,569 | $392,547 | $85,000 | $307,547 |
| 2018 | $4,309 | $392,547 | $85,000 | $307,547 |
| 2017 | $4,104 | $392,547 | $85,000 | $307,547 |
| 2016 | $4,019 | $392,547 | $85,000 | $307,547 |
| 2015 | $4,086 | $392,657 | $76,000 | $316,657 |
| 2014 | $3,875 | $392,657 | $76,000 | $316,657 |
Mortgage History
| Date | Status | Loan Amount | Loan Type |
|---|---|---|---|
| Open | $559,920 | New Conventional | |
| Closed | $559,920 | New Conventional | |
| Previous Owner | $585,000 | New Conventional | |
| Previous Owner | $322,060 | New Conventional | |
| Previous Owner | $419,900 | New Conventional | |
| Previous Owner | $250,000 | Credit Line Revolving | |
| Previous Owner | $125,000 | Credit Line Revolving | |
| Previous Owner | $49,000 | Credit Line Revolving | |
| Previous Owner | $270,000 | New Conventional | |
| Previous Owner | $53,400 | Credit Line Revolving | |
| Previous Owner | $158,000 | Credit Line Revolving |
Deed History
| Date | Type | Sale Price | Title Company |
|---|---|---|---|
| Warranty Deed | $700,000 | None Listed On Document | |
| Warranty Deed | $700,000 | None Listed On Document | |
| Warranty Deed | $650,000 | Market Title | |
| Warranty Deed | $442,000 | None Available | |
| Quit Claim Deed | -- | None Available | |
| Deed | $256,500 | -- |
Similar Homes in Raleigh, NC
Source: Doorify MLS
MLS Number: 10079194
APN: 1728.18-41-1482-000
- 8913 Walking Stick Trail
- 8921 Walking Stick Trail
- 9724 Dansington Ct
- 8721 Attingham Dr
- 8712 Attingham Dr
- 3109 Benton Cir
- 8409 Astwell Ct
- 3100 Benton Cir
- 9332 Leslieshire Dr
- 9201 Sayornis Ct
- 9009 Grassington Way
- 8401 Hobhouse Cir
- 2908 Bolo Trail
- 8700 Leeds Forest Ln
- 2808 Polesdon Ct
- 3021 Coxindale Dr
- 3122 Coxindale Dr
- 2613 Hiking Trail
- 8617 Canoe Ct
- 9512 Anson Grove Ln

