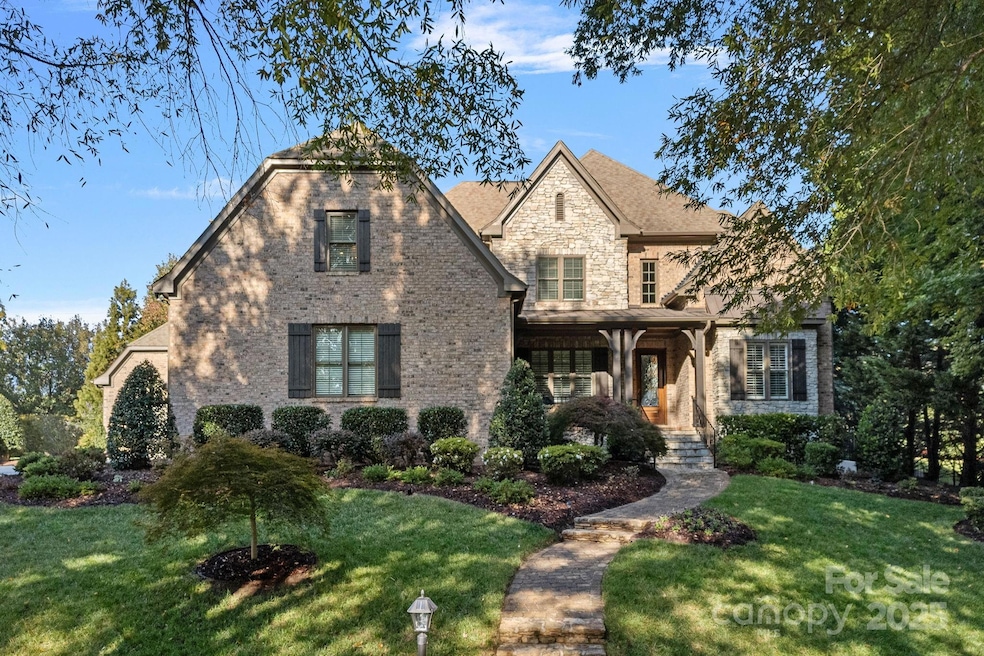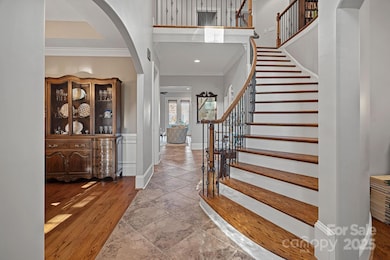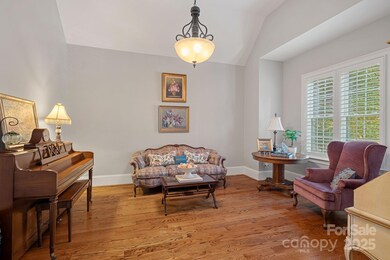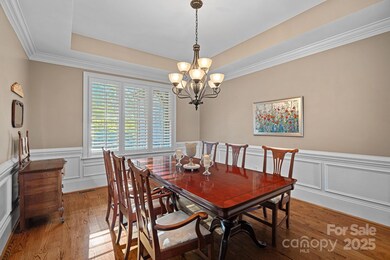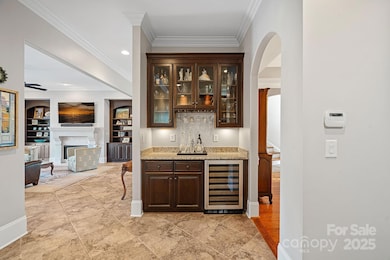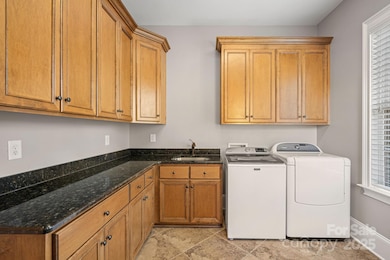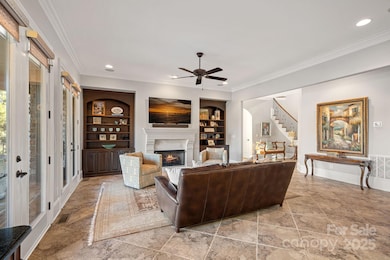
8724 Highgrove St Charlotte, NC 28277
Provincetowne NeighborhoodEstimated payment $10,458/month
Highlights
- Whirlpool in Pool
- Transitional Architecture
- Mud Room
- Hawk Ridge Elementary Rated A-
- Wood Flooring
- Wine Refrigerator
About This Home
Welcome to this beautiful, custom-built Highgrove neighborhood home offering a stylish, well-planned interior and resort-like outdoor living space. The kitchen features Thermador Professional appliances, double ovens, refrigerator, gas range and views of mature gardens and in-ground salt water pool and spa. Family room features a stone fireplace and 4 glass doors opening to covered patio and pool area. Owners’ suite on main level opens to back patio. Second floor offers 2 guest suites, a 3rd bedroom, full bath and media room. Main level architectural details include high ceilings, stone and hardwood floors, arched openings and heavy crown and baseboard trim. Step outside to the covered patio, pool/spa, and privacy fencing framing the manicured lawn and gardens. Outdoor stone fireplace, built-in gas and charcoal grills and separate patio added in 2013 complete an entertaining oasis for family and friends. This is a unique, must-see home and grounds in highly sought-after Highgrove!
Listing Agent
Dickens Mitchener & Associates Inc Brokerage Email: jkester@dickensmitchener.com License #345307

Home Details
Home Type
- Single Family
Est. Annual Taxes
- $10,209
Year Built
- Built in 2008
Lot Details
- Privacy Fence
- Back Yard Fenced
- Irrigation
- Property is zoned N1-A
HOA Fees
- $119 Monthly HOA Fees
Parking
- 3 Car Garage
Home Design
- Transitional Architecture
- Tudor Architecture
- Brick Exterior Construction
- Wood Siding
- Stone Siding
Interior Spaces
- 2-Story Property
- Sound System
- Built-In Features
- Ceiling Fan
- Gas Fireplace
- Insulated Windows
- Mud Room
- Entrance Foyer
- Family Room with Fireplace
- Crawl Space
- Pull Down Stairs to Attic
Kitchen
- Double Self-Cleaning Convection Oven
- Gas Cooktop
- Range Hood
- Microwave
- Plumbed For Ice Maker
- Dishwasher
- Wine Refrigerator
- Kitchen Island
- Disposal
Flooring
- Wood
- Tile
Bedrooms and Bathrooms
- Walk-In Closet
- Garden Bath
Laundry
- Laundry Room
- Washer and Electric Dryer Hookup
Outdoor Features
- Whirlpool in Pool
- Covered patio or porch
- Outdoor Gas Grill
Schools
- Hawk Ridge Elementary School
- Community House Middle School
- Ardrey Kell High School
Utilities
- Zoned Heating and Cooling
- Vented Exhaust Fan
- Heating System Uses Natural Gas
- Tankless Water Heater
- Cable TV Available
Listing and Financial Details
- Assessor Parcel Number 229-057-89
Community Details
Overview
- First Service Residential Association
- Built by Cyras Custom Homes
- Highgrove Subdivision
- Mandatory home owners association
Recreation
- Trails
Map
Home Values in the Area
Average Home Value in this Area
Tax History
| Year | Tax Paid | Tax Assessment Tax Assessment Total Assessment is a certain percentage of the fair market value that is determined by local assessors to be the total taxable value of land and additions on the property. | Land | Improvement |
|---|---|---|---|---|
| 2023 | $10,209 | $1,372,800 | $315,000 | $1,057,800 |
| 2022 | $9,196 | $939,900 | $190,000 | $749,900 |
| 2021 | $9,185 | $939,900 | $190,000 | $749,900 |
| 2020 | $9,177 | $939,900 | $190,000 | $749,900 |
| 2019 | $9,162 | $939,900 | $190,000 | $749,900 |
| 2018 | $11,023 | $834,600 | $138,600 | $696,000 |
| 2017 | $10,866 | $834,600 | $138,600 | $696,000 |
| 2016 | $10,857 | $834,600 | $138,600 | $696,000 |
| 2015 | $10,845 | $834,600 | $138,600 | $696,000 |
| 2014 | $10,782 | $834,600 | $138,600 | $696,000 |
Property History
| Date | Event | Price | Change | Sq Ft Price |
|---|---|---|---|---|
| 03/12/2025 03/12/25 | For Sale | $1,700,000 | -- | $338 / Sq Ft |
Deed History
| Date | Type | Sale Price | Title Company |
|---|---|---|---|
| Warranty Deed | $180,000 | None Available |
Mortgage History
| Date | Status | Loan Amount | Loan Type |
|---|---|---|---|
| Open | $500,000 | Credit Line Revolving | |
| Closed | $191,000 | New Conventional | |
| Closed | $417,000 | Unknown | |
| Closed | $450,000 | Credit Line Revolving | |
| Open | $850,000 | Construction |
Similar Homes in Charlotte, NC
Source: Canopy MLS (Canopy Realtor® Association)
MLS Number: 4232220
APN: 229-057-89
- 8416 Highgrove St
- 14021 Eldon Dr
- 7924 Pemswood St
- 9128 Summer Club Rd
- 8622 Ellington Park Dr
- 8703 Ellington Park Dr
- 15009 Lisha Ln
- 9713 Autumn Applause Dr
- 8651 Walsham Dr
- 10015 Garrison Watch Ave Unit 168
- 9514 Wheatfield Rd
- 9527 Scotland Hall Ct
- 8929 Bryant Field Cir
- 8523 Albury Walk Ln
- 12214 Ardrey Park Dr Unit 27
- 8402 Albury Walk Ln
- 9652 Wheatfield Rd
- 10829 Carmody Ct
- 16919 Hedgerow Park Rd
- 16631 Commons Creek Dr
