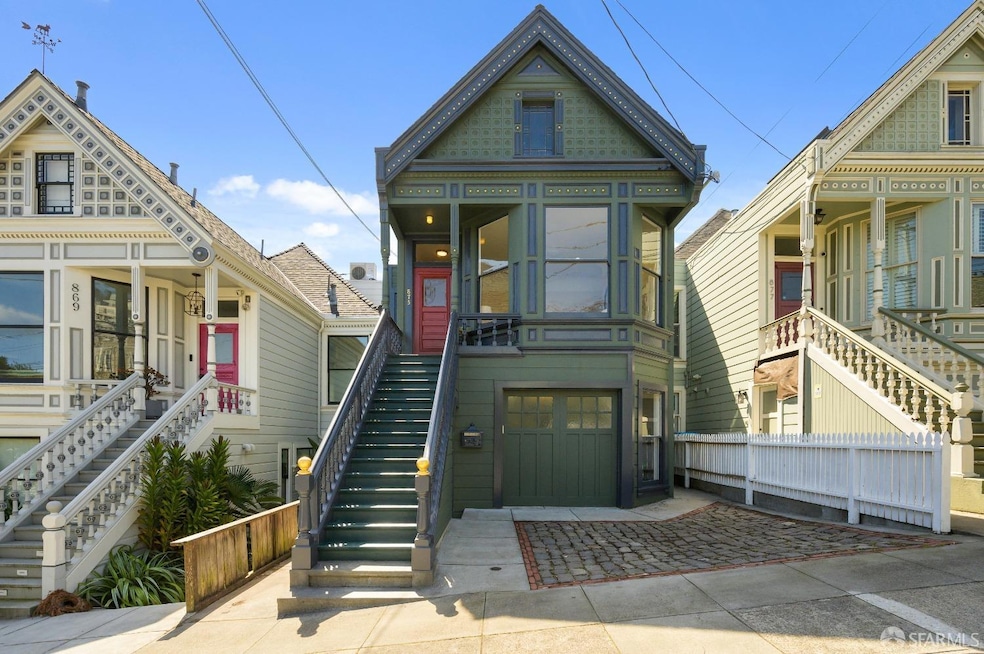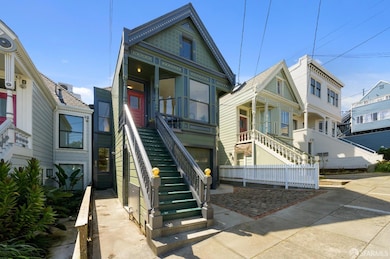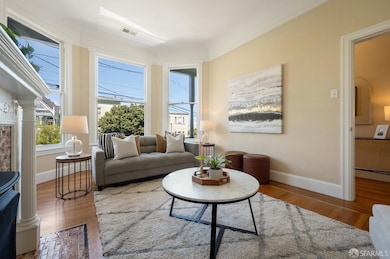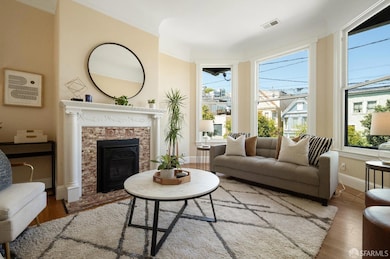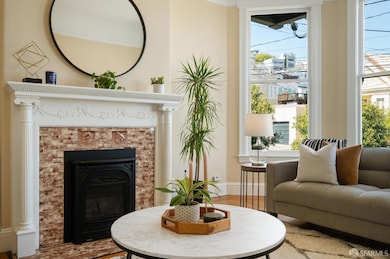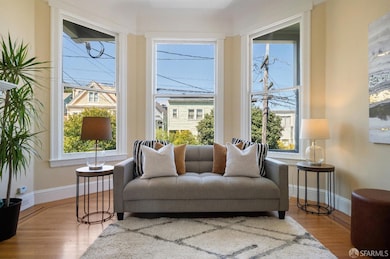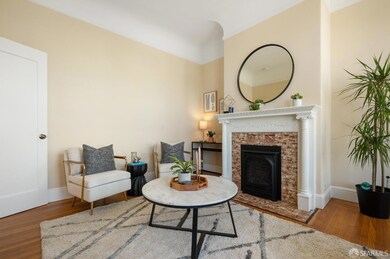
873 Alvarado St San Francisco, CA 94114
Noe Valley NeighborhoodEstimated payment $10,184/month
Highlights
- City Lights View
- Built-In Refrigerator
- Radiant Floor
- Alvarado Elementary Rated A-
- Contemporary Architecture
- 4-minute walk to Noe Valley Courts
About This Home
Thoughtfully updated two-unit Victorian with a tasteful and timeless facade situated on a stellar block in the heart of Noe Valley. This VACANT property with a versatile floor plan presents a tremendous opportunity for a buyer who wants to live in one of the units and rent out the other, a buyer who wants the flexibility to use both units, two buyers who would like to explore condominium conversion, or the investor who would like to be involved in the decision-making process for potential future tenants. The upper unit opens to a living/dining/kitchen area with wood floors, direct access to the deck, two spacious bedrooms, in-unit laundry, a half-bath, full bath, and a huge attic space. The lower unit has two bedrooms, wood floors, in-unit laundry, radiant heat, and an eat-in kitchen that opens directly to the large and flat yard space. There have been upgrades to the electrical, plumbing, foundation with permits and too many others to list. Do not miss this special property with two parking spaces and located near cafes, shops, restaurants, playgrounds, HWY 101/280 and more!
Property Details
Home Type
- Multi-Family
Est. Annual Taxes
- $4,395
Year Built
- Built in 1902 | Remodeled
Lot Details
- 2,949 Sq Ft Lot
- Fenced Yard
- Landscaped
Parking
- 1 Car Attached Garage
- Garage Door Opener
- Uncovered Parking
Property Views
- City Lights
- Hills
Home Design
- Duplex
- Contemporary Architecture
- Traditional Architecture
- Edwardian Architecture
- Victorian Architecture
- Shingle Roof
- Composition Roof
Interior Spaces
- 2,055 Sq Ft Home
- Self Contained Fireplace Unit Or Insert
Kitchen
- Built-In Gas Range
- Microwave
- Built-In Refrigerator
- Dishwasher
- Disposal
Flooring
- Wood
- Radiant Floor
- Tile
Laundry
- Laundry in unit
- Washer and Dryer
Outdoor Features
- Balcony
- Patio
Utilities
- Central Heating
- Heating System Uses Gas
- Separate Meters
- Natural Gas Connected
- Tankless Water Heater
- Gas Water Heater
Community Details
- 2 Units
- 2 Vacant Units
Listing and Financial Details
- Assessor Parcel Number 2802-036
Map
Home Values in the Area
Average Home Value in this Area
Tax History
| Year | Tax Paid | Tax Assessment Tax Assessment Total Assessment is a certain percentage of the fair market value that is determined by local assessors to be the total taxable value of land and additions on the property. | Land | Improvement |
|---|---|---|---|---|
| 2024 | $4,395 | $314,798 | $31,684 | $283,114 |
| 2023 | $4,588 | $308,627 | $31,063 | $277,564 |
| 2022 | $4,220 | $302,576 | $30,454 | $272,122 |
| 2021 | $5,654 | $296,644 | $29,857 | $266,787 |
| 2020 | $5,201 | $293,604 | $29,551 | $264,053 |
| 2019 | $4,205 | $287,848 | $28,972 | $258,876 |
| 2018 | $3,899 | $282,205 | $28,404 | $253,801 |
| 2017 | $1,009 | $59,673 | $27,848 | $31,825 |
| 2016 | $1,177 | $58,503 | $27,302 | $31,201 |
| 2015 | $1,075 | $57,625 | $26,892 | $30,733 |
| 2014 | $919 | $56,497 | $26,366 | $30,131 |
Property History
| Date | Event | Price | Change | Sq Ft Price |
|---|---|---|---|---|
| 04/15/2025 04/15/25 | Pending | -- | -- | -- |
| 04/04/2025 04/04/25 | For Sale | $1,759,000 | -- | $856 / Sq Ft |
Mortgage History
| Date | Status | Loan Amount | Loan Type |
|---|---|---|---|
| Closed | $21,583 | New Conventional | |
| Closed | $925,000 | New Conventional | |
| Closed | $905,000 | New Conventional | |
| Closed | $208,810 | Unknown | |
| Closed | $405,263 | Unknown |
Similar Homes in San Francisco, CA
Source: San Francisco Association of REALTORS® MLS
MLS Number: 425026097
APN: 2802-036
- 115 Hoffman Ave
- 674 Douglass St
- 275 Grand View Ave
- 276 Grand View Ave
- 510 Douglass St
- 4234 24th St
- 4255 24th St
- 54 Homestead St
- 39 Romain St
- 552 Jersey St
- 4112 21st St
- 655 Corbett Ave Unit 508
- 4441 25th St
- 892 Corbett Ave
- 119 Corwin St Unit 3
- 4171 24th St Unit 301
- 3919 22nd St
- 3412 Market St
- 17 Perego Terrace Unit 8
- 74 Crestline Dr
