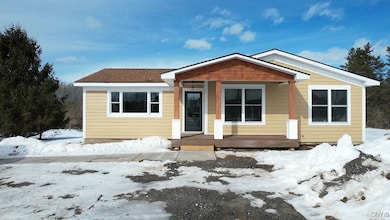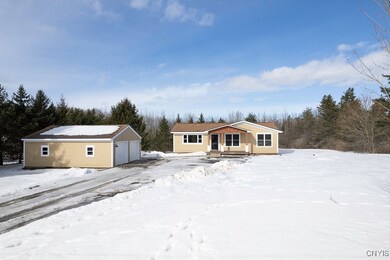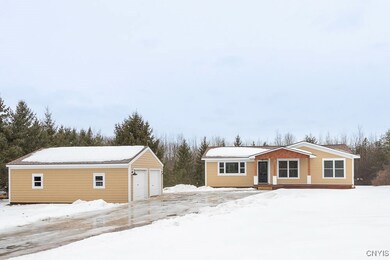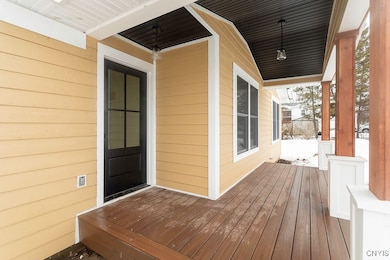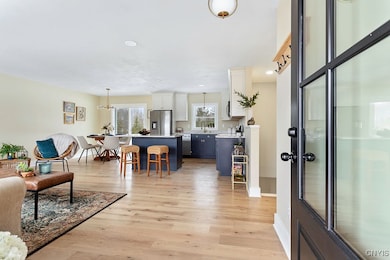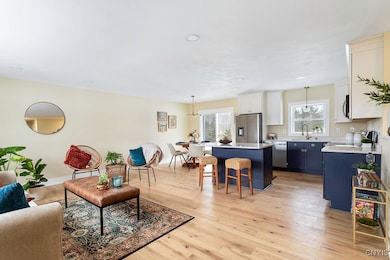Set on 1.31 acres, this stunning ranch home offers the perfect blend of tranquility and natural beauty. Bordered by a 15-acre land trust and framed by towering pine trees, it provides a serene, private retreat with picturesque views and a peaceful ambiance.The charm begins at the inviting covered front porch, leading into a thoughtfully designed interior. Rich hardwood plank flooring flows throughout, complementing oversized double-hung windows that bathe the space in natural light. Craftsman-style trim and interior doors add character, while the stylish kitchen serves as a true showpiece. A striking blend of cobalt blue and white cabinetry, quartz countertops, and elegant brass accents create a space that is both sophisticated and inviting. The open-concept layout enhances functionality and brightness, with eight-foot-high ceilings adding to the airy feel. The dining area seamlessly extends to a low-maintenance Timbertech deck—ideal for outdoor entertaining or simply soaking in the peaceful surroundings.All three bedrooms are generously sized, with the primary suite serving as a tranquil retreat. A charming window seat with built-in storage overlooks the pine-lined backyard, offering a cozy space to unwind. The ensuite bathroom is a true oasis, featuring a no-step glass-enclosed shower with chic tilework, a rainfall showerhead, and a handheld sprayer. A large window enhances the spa-like ambiance, making it a sanctuary of relaxation. The additional bedrooms are equally spacious and bright, featuring plush carpeting and ample closet space.The main bathroom boasts a deep tub/shower combo, a sleek wall-hung vanity, and elegant brass details.Adding to the home’s versatility, the partially finished basement features eight-foot ceilings and offers a spacious entertainment room, a dedicated laundry area, and abundant dry storage. The oversized two-car garage provides ample room for vehicles, tools, and outdoor gear.With modern comforts, timeless style, and a peaceful, private setting, this exceptional home is truly move-in ready—simply unpack and enjoy.


