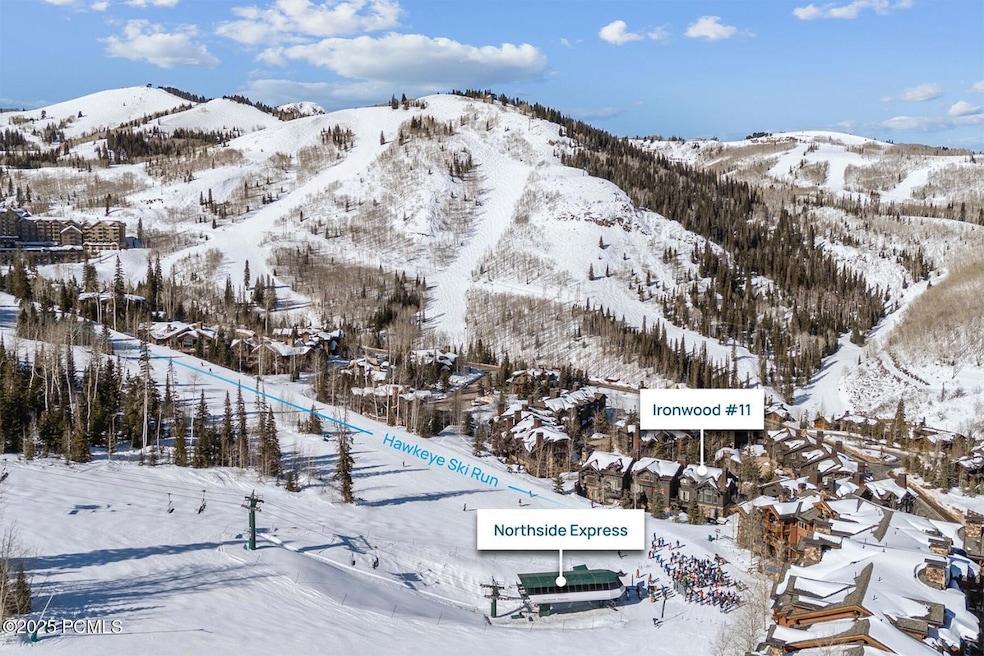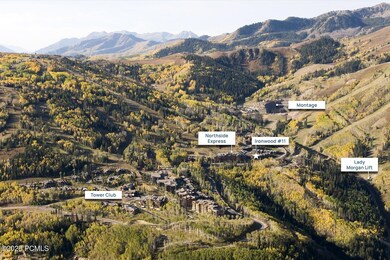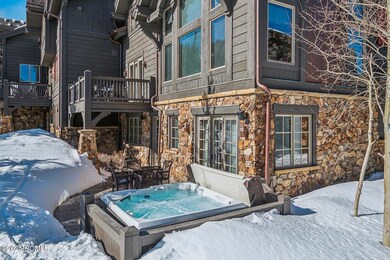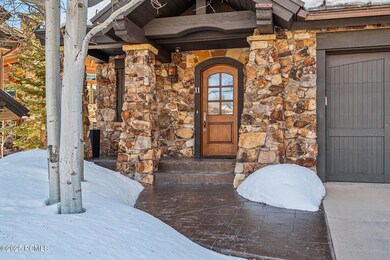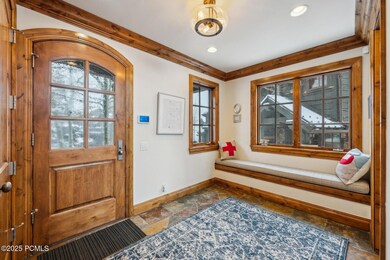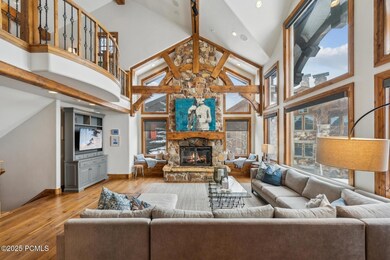
8789 Marsac Ave Unit 11 Park City, UT 84060
Deer Valley NeighborhoodEstimated payment $48,069/month
Highlights
- Ski Accessible
- Views of Ski Resort
- Heated Driveway
- McPolin Elementary School Rated A
- Fitness Center
- Home Theater
About This Home
One of the largest Ironwood homes at 3,894 square feet with many upgrades. Four bedrooms that can sleep 10. This home has the ''on the beach location'' less than 100 steps to the bottom of the Northside chair lift. You can also ski straight to Lady Morgan lift. This is an end-unit that lives like a single family, 3 sides of windows for extra light and views. This home has a large ski room, 3 fireplaces, a large home theater for entertaining with upgraded electronics and wet bar, upgraded spa on a heated patio. Beautiful finishes, extra lighting and fixtures, Subzero and Wolf appliances . Large heated 2 car garage with matching Alderwood Cabinets, sink, workbench area, epoxy floors and more. Hank's Cabin right out the front door that offers access for your extra guests and family. Talisker Membership available.
Property Details
Home Type
- Condominium
Est. Annual Taxes
- $30,725
Year Built
- Built in 2005 | Remodeled in 2017
Lot Details
- Cul-De-Sac
- South Facing Home
- Southern Exposure
- Landscaped
- Sloped Lot
- Sprinkler System
HOA Fees
- $2,057 Monthly HOA Fees
Parking
- 2 Car Garage
- Oversized Parking
- Utility Sink in Garage
- Heated Garage
- Garage Door Opener
- Heated Driveway
- Guest Parking
Property Views
- Ski Resort
- Mountain
- Meadow
- Valley
Home Design
- Mountain Contemporary Architecture
- Split Foyer
- Wood Frame Construction
- Shingle Roof
- Slate Roof
- Wood Siding
- Stone Siding
- Concrete Perimeter Foundation
- Metal Construction or Metal Frame
- Stone
Interior Spaces
- 3,894 Sq Ft Home
- Wet Bar
- Partially Furnished
- Sound System
- Wired For Data
- Vaulted Ceiling
- 3 Fireplaces
- Gas Fireplace
- Great Room
- Family Room
- Formal Dining Room
- Home Theater
- Loft
- Storage
- Home Security System
Kitchen
- Breakfast Bar
- Double Oven
- Indoor Grill
- Gas Range
- Microwave
- ENERGY STAR Qualified Refrigerator
- ENERGY STAR Qualified Dishwasher
- Disposal
Flooring
- Wood
- Radiant Floor
- Stone
- Marble
Bedrooms and Bathrooms
- 4 Bedrooms
Laundry
- Laundry Room
- Washer
Outdoor Features
- Spa
- Balcony
- Deck
- Patio
- Outdoor Storage
- Outdoor Gas Grill
Location
- Property is near public transit
- Property is near a bus stop
Utilities
- No Cooling
- Zoned Heating
- Programmable Thermostat
- Natural Gas Connected
- Water Purifier
- Water Softener is Owned
- High Speed Internet
- Phone Available
- Cable TV Available
Listing and Financial Details
- Assessor Parcel Number Iwdv-I-C-11-1am
Community Details
Overview
- Association fees include amenities, com area taxes, insurance, maintenance exterior, ground maintenance, management fees, reserve/contingency fund, shuttle service, snow removal, water
- Private Membership Available
- Association Phone (435) 940-1020
- Visit Association Website
- Ironwood Subdivision
- Property is near a preserve or public land
- Planned Unit Development
Amenities
- Common Area
- Shuttle
Recreation
- Fitness Center
- Community Spa
- Trails
- Ski Accessible
Pet Policy
- Pets Allowed
Security
- Fire and Smoke Detector
Map
Home Values in the Area
Average Home Value in this Area
Tax History
| Year | Tax Paid | Tax Assessment Tax Assessment Total Assessment is a certain percentage of the fair market value that is determined by local assessors to be the total taxable value of land and additions on the property. | Land | Improvement |
|---|---|---|---|---|
| 2023 | $27,705 | $4,813,200 | $0 | $4,813,200 |
| 2022 | $25,620 | $3,800,000 | $600,000 | $3,200,000 |
| 2021 | $22,310 | $2,850,000 | $600,000 | $2,250,000 |
| 2020 | $29,905 | $3,600,000 | $600,000 | $3,000,000 |
| 2019 | $30,683 | $3,600,000 | $600,000 | $3,000,000 |
| 2018 | $30,683 | $3,600,000 | $600,000 | $3,000,000 |
| 2017 | $10,745 | $1,320,000 | $330,000 | $990,000 |
| 2016 | $12,456 | $1,485,000 | $495,000 | $990,000 |
| 2015 | $13,194 | $1,485,000 | $0 | $0 |
| 2013 | $11,560 | $1,210,000 | $0 | $0 |
Property History
| Date | Event | Price | Change | Sq Ft Price |
|---|---|---|---|---|
| 03/15/2025 03/15/25 | Pending | -- | -- | -- |
| 03/13/2025 03/13/25 | For Sale | $7,800,000 | +90.2% | $2,003 / Sq Ft |
| 02/07/2018 02/07/18 | Sold | -- | -- | -- |
| 12/15/2017 12/15/17 | Pending | -- | -- | -- |
| 11/05/2017 11/05/17 | For Sale | $4,100,000 | -- | $1,193 / Sq Ft |
Deed History
| Date | Type | Sale Price | Title Company |
|---|---|---|---|
| Interfamily Deed Transfer | -- | None Available | |
| Warranty Deed | -- | Us Title Insurance Agency | |
| Interfamily Deed Transfer | -- | None Available |
Mortgage History
| Date | Status | Loan Amount | Loan Type |
|---|---|---|---|
| Open | $2,660,000 | Adjustable Rate Mortgage/ARM | |
| Previous Owner | $250,000 | Credit Line Revolving |
Similar Homes in Park City, UT
Source: Park City Board of REALTORS®
MLS Number: 12500980
APN: IWDV-I-C-11-1AM
- 30 Nakoma Terrace Unit 3
- 30 Nakoma Terrace
- 21 Nakoma Ct
- 8886 Empire Club Dr Unit 201
- 8895 Empire Club Dr
- 8895 Empire Club Dr Unit 30
- 8680 Empire Club Dr Unit 11
- 8902 Empire Club Dr Unit 705
- 9300 Marsac Ave Unit C502
- 9300 Marsac Ave Unit C601
- 9300 Marsac Ave Unit A204
- 9300 Marsac Ave Unit A401
- 9300 Marsac Ave Unit C602
- 9300 Marsac Ave Unit B604
- 9300 Marsac Ave Unit A404
- 9300 Marsac Ave Unit A602
- 9300 Marsac Ave Unit B301
- 9300 Marsac Ave Unit B601
