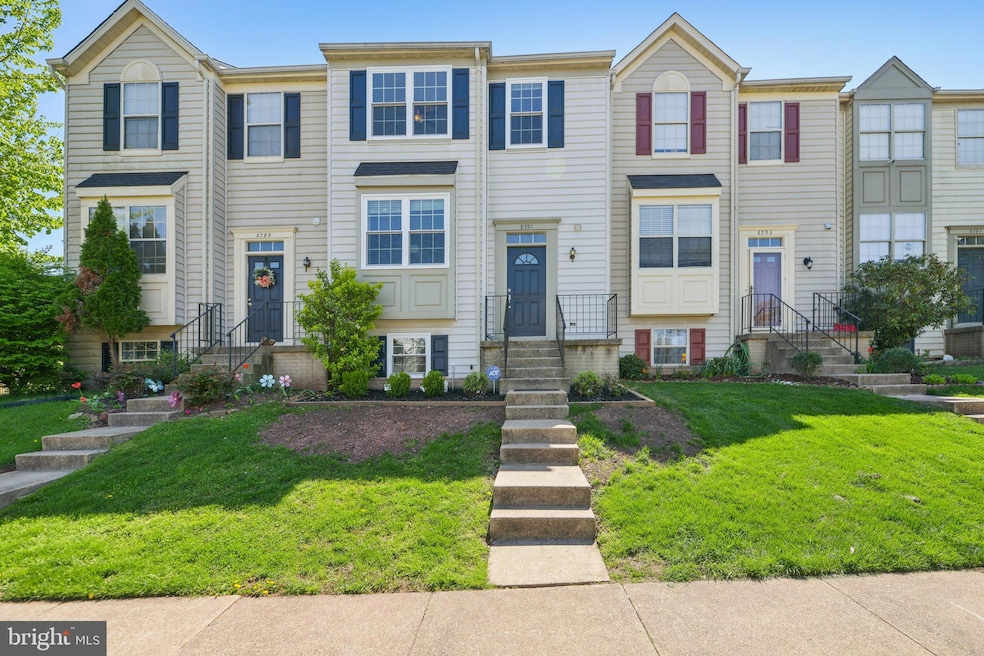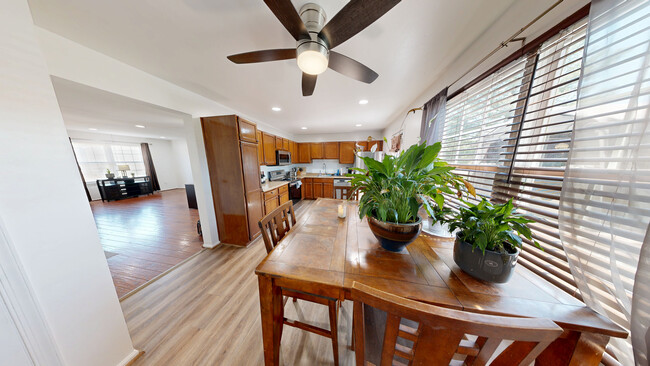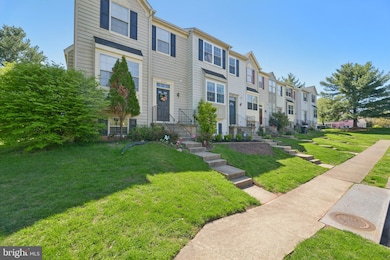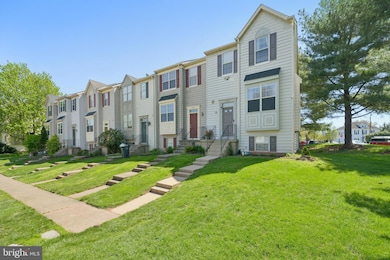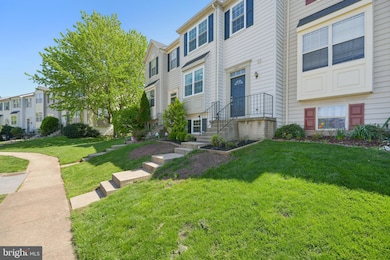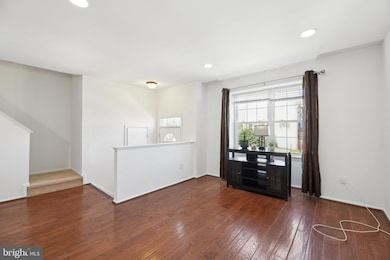
8791 Deblanc Place Manassas, VA 20110
Old Town Manassas NeighborhoodEstimated payment $3,150/month
Highlights
- Hot Property
- Deck
- Central Heating and Cooling System
- Colonial Architecture
About This Home
Welcome to 8791 Deblanc Drive – Your Next Home Awaits!This beautifully maintained 3-level home features 5 spacious bedrooms and 3 full bathrooms, 1 half bath, offering plenty of room for families, guests, or a home office setup. Lovingly cared for by its current owner, this property blends comfort, convenience, and charm—all in one perfect package.Prime LocationNestled less than a mile from Old Town Manassas and the VRE, you'll enjoy easy access to charming restaurants, boutiques, antique stores, the Manassas Museum, and the Harris Pavilion, which hosts ice skating, concerts, farmers markets, and parades year-round. This walkable neighborhood offers a vibrant lifestyle with community spirit at its heart.Home Features You'll Love Two dedicated parking spaces Roof & windows replaced just 3 years ago Hardwood flooring in the living room Brand-new carpet at the entrance and third level Ceramic tile in the basement Samsung stainless steel appliances in the kitchenCommunity Perks HOA includes front lawn mowing, snow removal, and pest control (ticks/fleas) in communal areas Dog park for your furry family members Manassas City Schools offer outstanding programs to support your child’s developmentBaldwin Elementary (K–4)Mayfield Intermediate (5–6)Metz Middle School (7–8)Osbourn High School (9–12)From the moment you walk in, you’ll feel it: Welcome HOME.Don’t miss your chance to own this gem—schedule your tour today!
Townhouse Details
Home Type
- Townhome
Est. Annual Taxes
- $5,595
Year Built
- Built in 1992
HOA Fees
- $85 Monthly HOA Fees
Home Design
- Colonial Architecture
- Brick Exterior Construction
- Combination Foundation
- Permanent Foundation
- Aluminum Siding
Interior Spaces
- 1,302 Sq Ft Home
- Property has 3 Levels
Bedrooms and Bathrooms
Finished Basement
- Interior and Exterior Basement Entry
- Laundry in Basement
Parking
- 2 Open Parking Spaces
- 2 Parking Spaces
- Parking Lot
- Parking Permit Included
Schools
- Metz Middle School
- Osbourn High School
Utilities
- Central Heating and Cooling System
- Electric Water Heater
Additional Features
- Deck
- 1,600 Sq Ft Lot
Community Details
- Tudor Oaks Subdivision
Listing and Financial Details
- Tax Lot 35
- Assessor Parcel Number 100420035
Map
Home Values in the Area
Average Home Value in this Area
Tax History
| Year | Tax Paid | Tax Assessment Tax Assessment Total Assessment is a certain percentage of the fair market value that is determined by local assessors to be the total taxable value of land and additions on the property. | Land | Improvement |
|---|---|---|---|---|
| 2024 | $4,933 | $391,500 | $129,500 | $262,000 |
| 2023 | $4,652 | $369,200 | $125,000 | $244,200 |
| 2022 | $4,398 | $327,700 | $108,500 | $219,200 |
| 2021 | $4,153 | $290,600 | $97,000 | $193,600 |
| 2020 | $3,964 | $271,500 | $94,000 | $177,500 |
| 2019 | $3,786 | $255,800 | $91,500 | $164,300 |
| 2018 | $3,681 | $252,100 | $85,500 | $166,600 |
| 2017 | -- | $244,600 | $85,500 | $159,100 |
| 2016 | $3,432 | $244,600 | $0 | $0 |
| 2015 | -- | $245,900 | $85,500 | $160,400 |
| 2014 | -- | $0 | $0 | $0 |
Property History
| Date | Event | Price | Change | Sq Ft Price |
|---|---|---|---|---|
| 04/19/2025 04/19/25 | For Sale | $465,555 | +98.1% | $358 / Sq Ft |
| 08/01/2012 08/01/12 | Sold | $235,000 | +2.2% | $180 / Sq Ft |
| 06/12/2012 06/12/12 | Pending | -- | -- | -- |
| 06/08/2012 06/08/12 | For Sale | $229,900 | -- | $177 / Sq Ft |
Deed History
| Date | Type | Sale Price | Title Company |
|---|---|---|---|
| Warranty Deed | $235,000 | -- | |
| Trustee Deed | $122,432 | -- | |
| Trustee Deed | $122,432 | None Available | |
| Special Warranty Deed | $160,000 | Chicago Title Insurance Co | |
| Warranty Deed | $360,000 | -- | |
| Special Warranty Deed | $284,304 | -- |
Mortgage History
| Date | Status | Loan Amount | Loan Type |
|---|---|---|---|
| Open | $390,000 | New Conventional | |
| Closed | $218,400 | New Conventional | |
| Closed | $230,743 | FHA | |
| Previous Owner | $140,008 | FHA | |
| Previous Owner | $288,000 | New Conventional | |
| Previous Owner | $72,000 | Stand Alone Second | |
| Previous Owner | $170,000 | New Conventional | |
| Previous Owner | $170,000 | New Conventional |
About the Listing Agent

I was born and raised in Washington, DC at Washington Hospital Center. The youngest of 4 boys only. I grew up during some tough times. I graduated in the top 10 from Theodore Roosevelt High School. I then attended the University of Miami (FL) where I studied Electrical Engineering. When I came home, I worked for FedEx and Metro where I furthered my knowledge of learning many of the neighborhoods. I became a single Dad of a daughter unbeknownst to me when she was only 4 years old. Being a single
Damon's Other Listings
Source: Bright MLS
MLS Number: VAMN2008038
APN: 100-42-00-35
- 8747 Deblanc Place
- 8628 Sanderling Dr
- 8633 Deckert Place
- 8591 Signal Hill Rd
- 9701 Fairview Ave
- 8395 Buttress Ln Unit 302
- 9309 Maple St
- 9207 Prescott Ave
- 8641 Richmond Ave
- 8643 Richmond Ave
- 9560 Cannoneer Ct Unit 303
- 8383 Buttress Ln Unit 202
- 8676 Nagle St
- 9552 Cannoneer Ct Unit 204
- 9552 Cannoneer Ct Unit 403
- 9552 Cannoneer Ct Unit 303
- 9563 Battery Heights Blvd Unit 203
- 9805 Hutchison Ln
- 8571 Richmond Ave
- 8600 Liberty Trail Unit 303
