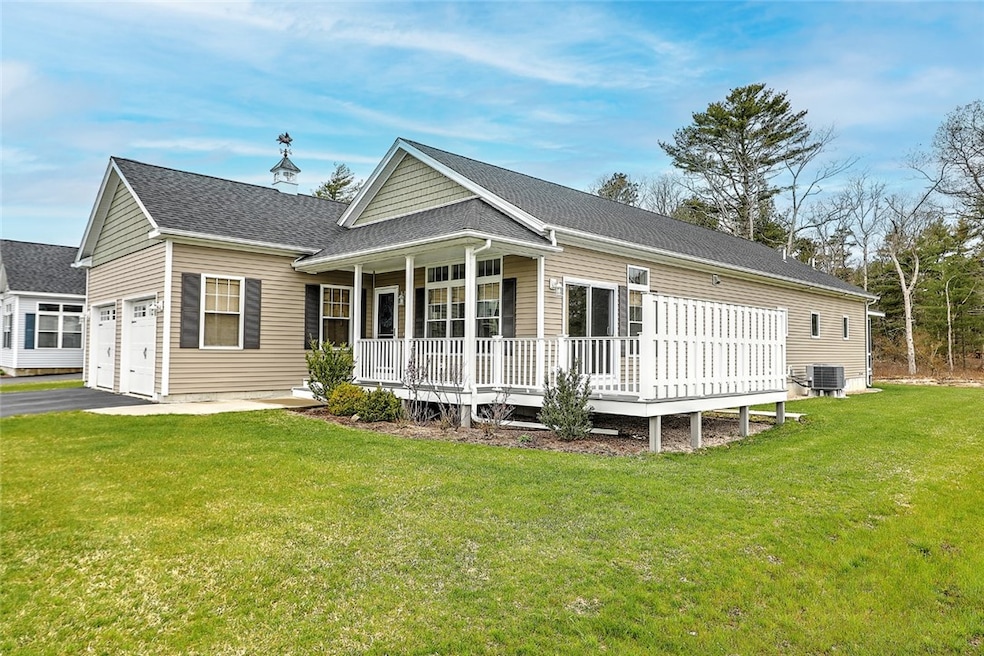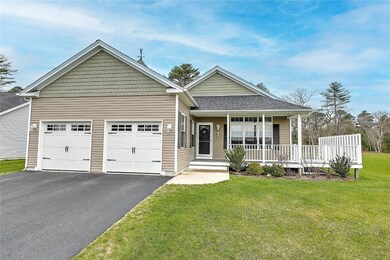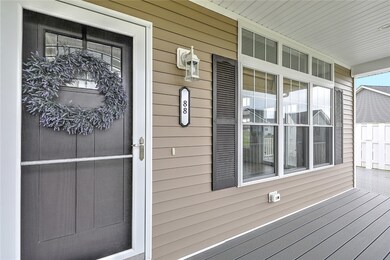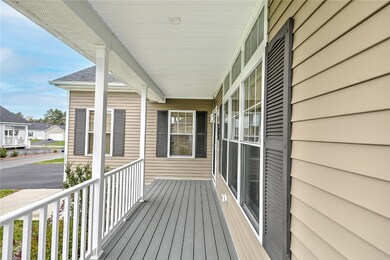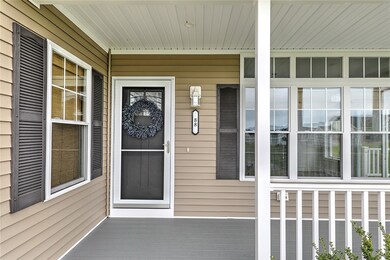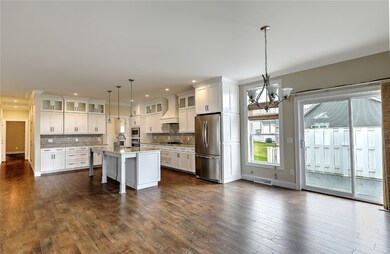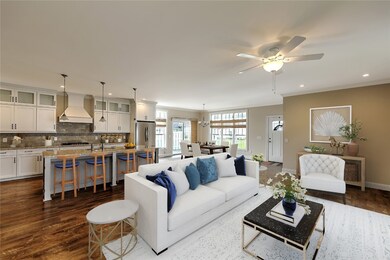
88 Fescue Ln South Kingstown, RI 02879
South Kingstown NeighborhoodHighlights
- Marina
- Indoor Pool
- Clubhouse
- Golf Course Community
- Senior Community
- Deck
About This Home
As of June 2024All the upgrades are included in this special condo unit at The South Shore Village , a 55+ community. Enjoy a spacious and open "Beachcomber" floor plan built in 2020 with over $100,000 in extras over the base model. It is situated at the end of a cul de sac, tucked away on a premium lot with exceptional privacy overlooking the woods behind. This like-new home includes the ultimate kitchen package, with a 9 foot island with seating for 5, premium cabinets, a full tile backsplash with inlay, and upgraded Frigidaire appliances. The spacious primary bedroom includes two custom walk-in closets. The primary bath includes a double sink vanity with Corian countertops, and a walk-in infinity tiled shower. The 10x20 3 season screened porch is a nature lovers oasis accessed from the bedroom and overlooking the woods. Other features of the home include a huge walk in pantry with custom shelving, crown molding throughout the living area, a separate laundry room with an added casement window, large 2 car garage, and upgraded vinyl flooring throughout, plus a full basement with access from both the garage and the home. First class community amenities include walking trails, a community center with indoor and outdoor saltwater pools, high-end fitness center, room for private parties, and a 9 hole golf course. All this just minutes to South County's beautiful beaches and Downtown Wakefield.
Property Details
Home Type
- Condominium
Est. Annual Taxes
- $6,060
Year Built
- Built in 2020
HOA Fees
- $340 Monthly HOA Fees
Parking
- 2 Car Attached Garage
- Garage Door Opener
- Driveway
- Assigned Parking
Home Design
- Vinyl Siding
- Concrete Perimeter Foundation
Interior Spaces
- 1,760 Sq Ft Home
- 1-Story Property
- Thermal Windows
- Laundry in unit
Kitchen
- Oven
- Range with Range Hood
- Microwave
- Dishwasher
Flooring
- Laminate
- Ceramic Tile
Bedrooms and Bathrooms
- 2 Bedrooms
- 2 Full Bathrooms
- Bathtub with Shower
Unfinished Basement
- Basement Fills Entire Space Under The House
- Interior and Exterior Basement Entry
Pool
- Indoor Pool
- In Ground Pool
- Saltwater Pool
Outdoor Features
- Deck
- Screened Patio
- Porch
Utilities
- Forced Air Heating and Cooling System
- Heating System Uses Gas
- 200+ Amp Service
- Septic Tank
Additional Features
- Accessible Full Bathroom
- Cul-De-Sac
Listing and Financial Details
- Tax Lot B-9
- Assessor Parcel Number 88FESCUELANESKNG
Community Details
Overview
- Senior Community
- Association fees include clubhouse, pool(s), recreation facilities, sewer
- 200 Units
- Shannock Road Subdivision
- On-Site Maintenance
- Maintained Community
Amenities
- Clubhouse
- Recreation Room
Recreation
- Marina
- Golf Course Community
- Tennis Courts
- Recreation Facilities
- Community Pool
- Trails
Pet Policy
- Pets Allowed
Map
Home Values in the Area
Average Home Value in this Area
Property History
| Date | Event | Price | Change | Sq Ft Price |
|---|---|---|---|---|
| 06/28/2024 06/28/24 | Sold | $780,000 | -1.1% | $443 / Sq Ft |
| 06/15/2024 06/15/24 | Pending | -- | -- | -- |
| 05/20/2024 05/20/24 | Price Changed | $789,000 | -1.3% | $448 / Sq Ft |
| 05/03/2024 05/03/24 | For Sale | $799,000 | +14.1% | $454 / Sq Ft |
| 08/30/2022 08/30/22 | Sold | $700,000 | -4.1% | $398 / Sq Ft |
| 05/28/2022 05/28/22 | Pending | -- | -- | -- |
| 05/16/2022 05/16/22 | Price Changed | $729,900 | -3.9% | $415 / Sq Ft |
| 05/08/2022 05/08/22 | For Sale | $759,900 | -- | $432 / Sq Ft |
Tax History
| Year | Tax Paid | Tax Assessment Tax Assessment Total Assessment is a certain percentage of the fair market value that is determined by local assessors to be the total taxable value of land and additions on the property. | Land | Improvement |
|---|---|---|---|---|
| 2024 | $6,061 | $548,500 | $0 | $548,500 |
| 2023 | $6,061 | $548,500 | $0 | $548,500 |
| 2022 | $6,006 | $548,500 | $0 | $548,500 |
| 2021 | $5,992 | $414,700 | $0 | $414,700 |
| 2020 | $5,452 | $377,300 | $0 | $377,300 |
| 2019 | $0 | $0 | $0 | $0 |
Mortgage History
| Date | Status | Loan Amount | Loan Type |
|---|---|---|---|
| Open | $275,000 | Stand Alone Refi Refinance Of Original Loan | |
| Closed | $275,000 | Stand Alone Refi Refinance Of Original Loan | |
| Previous Owner | $200,000 | Stand Alone Refi Refinance Of Original Loan |
Deed History
| Date | Type | Sale Price | Title Company |
|---|---|---|---|
| Quit Claim Deed | -- | None Available | |
| Quit Claim Deed | -- | None Available | |
| Executors Deed | $780,000 | None Available | |
| Executors Deed | $780,000 | None Available | |
| Warranty Deed | $700,000 | None Available | |
| Warranty Deed | $700,000 | None Available | |
| Deed | -- | None Available | |
| Deed | -- | None Available |
Similar Homes in South Kingstown, RI
Source: State-Wide MLS
MLS Number: 1358154
APN: 65 3-85
- 44 Driver Ln
- 44 Driver Ln Unit 44
- 45 Fescue Ln
- 594 S Shore Village Blvd Unit E2
- 150 Driver Ln
- 129 Chickadee Ln
- 431 S Shore Village Blvd Unit D56
- 581 S Shore Village Blvd Unit E22
- 510 S Shore Village Blvd Unit E10
- 410 S Shore Village Blvd Unit D13
- 426 S Shore Village Blvd Unit D12
- 563 S Shore Village Blvd Unit E19
- 540 S Shore Village Blvd Unit E9
- 416 S Shore Village Blvd Unit D13
- 480 S Shore Village Blvd Unit D5
- 474 S Shore Village Blvd Unit D6
- 644 Shannock Rd
- 7 Caddy’s Corner Unit E23
- 13 Caddy's Corner Unit E24
- 79 Pitch Pine Place
