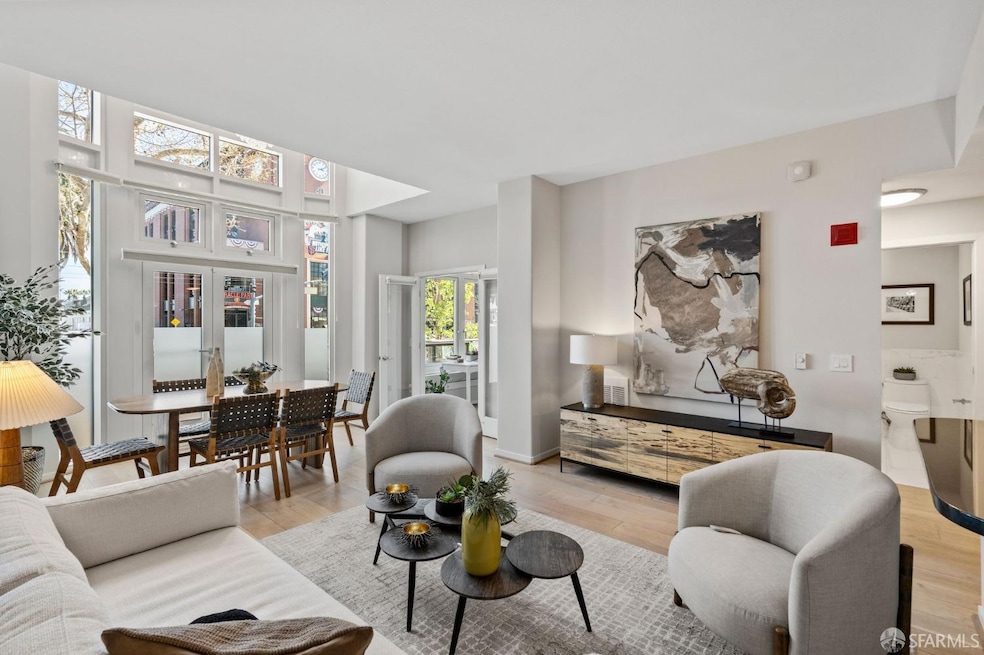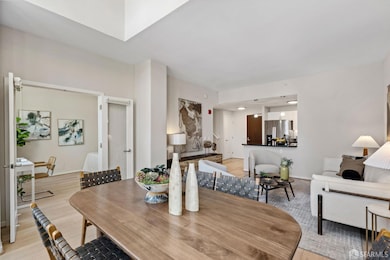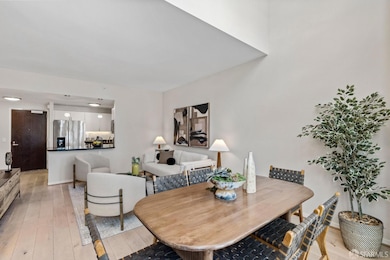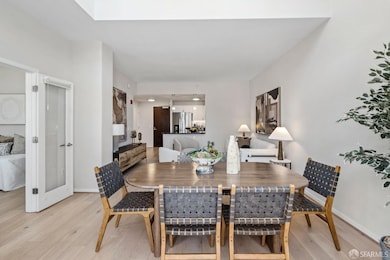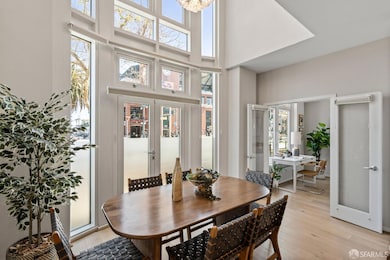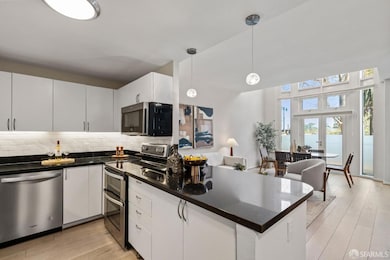
One Embarcadero Sth Concierge 88 King St Unit 104 San Francisco, CA 94107
South Beach NeighborhoodEstimated payment $11,700/month
Highlights
- Valet Parking
- 1-minute walk to 2Nd And King
- Fitness Center
- Views of San Francisco
- Property Fronts a Bay or Harbor
- 3-minute walk to South Beach Park
About This Home
One of a kind, recently remodeled two-level 3 bedroom/3 bath south facing townhome residence at 88 King with private patio. This prime location on the waterfront is walking distance to Oracle Park, Embarcadero, Muni, Caltrain, Mission Bay, FiDi, new Mission Rock sandy beach, many restaurants & parks, and provides easy access to the 280/101/80. Highlights: 3 beautifully remodeled high-end spa like bathrooms, upgraded kitchen with newer gourmet kitchen appliances, tiled backsplash, organizers, custom lighting, Hunter Douglas window coverings, fresh paint and carpet, and hardwood floors make this home feel new. Main level boasts vaulted ceilings, double-paned soaring windows, and features a living room, dining area, kitchen, bedroom (or optional office) and full luxury bath on the main level. French doors open to an outdoor patio with direct access to the waterfront. Upstairs, the magnificent primary suite, with a spa-esque ensuite bath, features a huge walk in closet and ample space for a king bed and sitting area. An additional bedroom and fully upgraded bath complete the upper floor. 88 King is a luxury building, with fitness center, pool / spa, and additional storage. Mission Bay Elementary School is expected to open in mid-2026. Don't miss this exclusive and unique property.
Property Details
Home Type
- Condominium
Est. Annual Taxes
- $18,750
Year Built
- Built in 2000 | Remodeled
Lot Details
- Property Fronts a Bay or Harbor
- Southeast Facing Home
- Gated Home
HOA Fees
- $1,508 Monthly HOA Fees
Property Views
- City Lights
- Garden
- Park or Greenbelt
Home Design
- Contemporary Architecture
- Brick Exterior Construction
- Stucco
Interior Spaces
- 1,526 Sq Ft Home
- Cathedral Ceiling
- Double Pane Windows
- Low Emissivity Windows
- Bay Window
- Formal Entry
- Great Room
- Combination Dining and Living Room
- Den
- Storage Room
Kitchen
- Self-Cleaning Oven
- Free-Standing Electric Range
- Range Hood
- Microwave
- Ice Maker
- Dishwasher
- ENERGY STAR Qualified Appliances
- Granite Countertops
- Disposal
Flooring
- Wood
- Carpet
- Tile
Bedrooms and Bathrooms
- Sitting Area In Primary Bedroom
- Main Floor Bedroom
- Primary Bedroom Upstairs
- Double Master Bedroom
- Walk-In Closet
- 3 Full Bathrooms
- Low Flow Toliet
- Bathtub with Shower
- Separate Shower
- Low Flow Shower
Laundry
- Laundry on upper level
- Stacked Washer and Dryer
- 220 Volts In Laundry
Home Security
Parking
- 1 Car Attached Garage
- Enclosed Parking
- Side by Side Parking
- Garage Door Opener
- Unassigned Parking
Pool
- Pool and Spa
- In Ground Pool
- In Ground Spa
Outdoor Features
- Rooftop Deck
- Outdoor Fireplace
- Outdoor Kitchen
- Covered Courtyard
- Fire Pit
- Built-In Barbecue
Location
- Ground Level Unit
Utilities
- Heating Available
- 220 Volts in Kitchen
- Internet Available
- Cable TV Available
Listing and Financial Details
- Assessor Parcel Number 3793-009
Community Details
Overview
- Association fees include common areas, door person, elevator, insurance on structure, internet, maintenance exterior, ground maintenance, management, pool, roof, security, sewer, trash, water
- 233 Units
- 88 King St HOA, Phone Number (415) 291-8554
- Car Wash Area
- Greenbelt
- 14-Story Property
Amenities
- Valet Parking
- Rooftop Deck
- Community Barbecue Grill
Recreation
- Community Playground
- Community Spa
Pet Policy
- Limit on the number of pets
- Dogs and Cats Allowed
Security
- Carbon Monoxide Detectors
- Fire and Smoke Detector
Map
About One Embarcadero Sth Concierge
Home Values in the Area
Average Home Value in this Area
Tax History
| Year | Tax Paid | Tax Assessment Tax Assessment Total Assessment is a certain percentage of the fair market value that is determined by local assessors to be the total taxable value of land and additions on the property. | Land | Improvement |
|---|---|---|---|---|
| 2024 | $18,750 | $1,528,258 | $764,129 | $764,129 |
| 2023 | $18,462 | $1,498,294 | $749,147 | $749,147 |
| 2022 | $18,110 | $1,468,916 | $734,458 | $734,458 |
| 2021 | $17,789 | $1,440,114 | $720,057 | $720,057 |
| 2020 | $17,867 | $1,425,348 | $712,674 | $712,674 |
| 2019 | $17,255 | $1,397,400 | $698,700 | $698,700 |
| 2018 | $17,941 | $1,479,000 | $739,500 | $739,500 |
| 2017 | $17,431 | $1,450,000 | $725,000 | $725,000 |
| 2016 | $12,125 | $994,978 | $497,489 | $497,489 |
| 2015 | $11,973 | $980,034 | $490,017 | $490,017 |
| 2014 | $11,633 | $960,838 | $480,419 | $480,419 |
Property History
| Date | Event | Price | Change | Sq Ft Price |
|---|---|---|---|---|
| 04/11/2025 04/11/25 | For Sale | $1,549,000 | +13.1% | $1,015 / Sq Ft |
| 04/27/2018 04/27/18 | Sold | $1,370,000 | 0.0% | $898 / Sq Ft |
| 04/19/2018 04/19/18 | Pending | -- | -- | -- |
| 02/16/2018 02/16/18 | For Sale | $1,370,000 | -- | $898 / Sq Ft |
Deed History
| Date | Type | Sale Price | Title Company |
|---|---|---|---|
| Interfamily Deed Transfer | -- | None Available | |
| Grant Deed | $1,370,000 | Fidelity Title Co Concord | |
| Grant Deed | $1,450,000 | Fidelity National Title Co | |
| Interfamily Deed Transfer | -- | None Available | |
| Interfamily Deed Transfer | -- | None Available | |
| Grant Deed | $845,000 | First American Title Company | |
| Grant Deed | $699,000 | Chicago Title Co |
Mortgage History
| Date | Status | Loan Amount | Loan Type |
|---|---|---|---|
| Open | $1,062,000 | Stand Alone Refi Refinance Of Original Loan | |
| Closed | $1,096,000 | Adjustable Rate Mortgage/ARM | |
| Previous Owner | $250,000 | Credit Line Revolving | |
| Previous Owner | $650,000 | Purchase Money Mortgage | |
| Previous Owner | $559,200 | Unknown | |
| Previous Owner | $559,200 | No Value Available | |
| Closed | $152,750 | No Value Available |
Similar Homes in San Francisco, CA
Source: San Francisco Association of REALTORS® MLS
MLS Number: 425022957
APN: 3793-009
- 88 King St Unit 605
- 88 King St Unit 104
- 88 King St Unit 402
- 88 King St Unit 302
- 88 King St Unit 1122
- 88 King St Unit 906
- 750 2nd St Unit 401
- 88 Townsend St Unit 119
- 88 Townsend St Unit 126
- 72 Townsend St Unit 603
- 72 Townsend St Unit 301
- 170 King St Unit 504
- 170 King St Unit 1011
- 177 Townsend St Unit 925
- 177 Townsend St Unit 439
- 239 Brannan St Unit 7J
- 219 Brannan St Unit 10H
- 219 Brannan St Unit A
- 219 Brannan St Unit 12H
- 219 Brannan St Unit 3G
