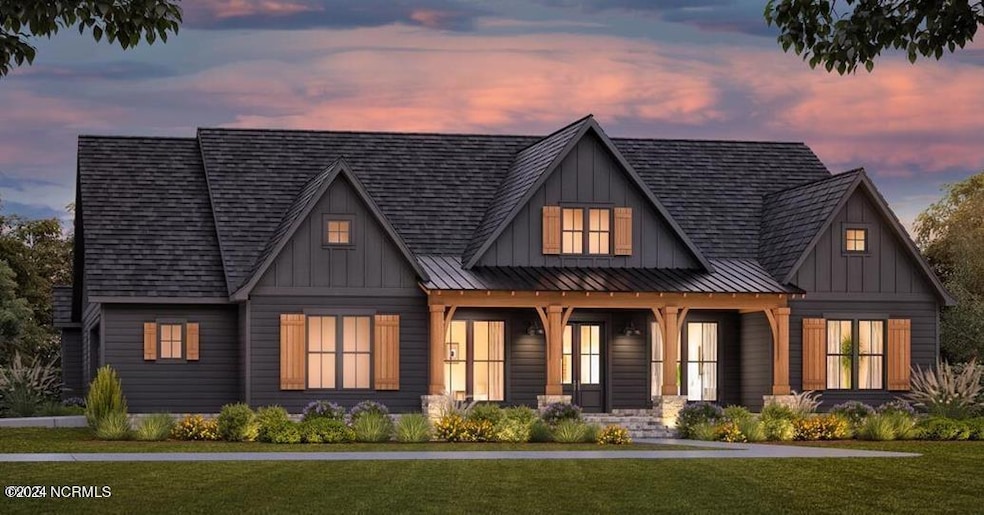
88 Slocum Dr Wendell, NC 27591
Wilders NeighborhoodHighlights
- Main Floor Primary Bedroom
- Bonus Room
- Covered patio or porch
- Archer Lodge Middle School Rated A-
- Mud Room
- Walk-In Closet
About This Home
As of April 2025Welcome to your dream home! This stunning 4 bedroom (all on the 1st floor!), 3 bath home is designed for both comfort and style. The open concept seamlessly connects the dining area featuring tray ceiling, the beautiful kitchen equipped with an large center island, and the inviting family room.With soaring 10 ft ceilings, a cozy fireplace and custom built ins, this space is perfect for entertaining or enjoying quiet evenings at home. The spacious primary suite boasts a vaulted ceiling, his and hers closets and an amazing walk in shower. You'll love the convenience of the laundry room which can be accessed from both the mud room and the primary suite. The second floor has an enormous bonus room and full bathroom for added convenience. And you will absolutely love the porches in this hoe that take advantage of the picturesque surroundings. Close to shopping and dining and an easy commute toRaleigh make this home the perfect retreat to come home to!
Last Buyer's Agent
A Non Member
A Non Member
Home Details
Home Type
- Single Family
Year Built
- Built in 2024
Lot Details
- 0.69 Acre Lot
- Lot Dimensions are 56.61x413.16x24.76x31.75x142.37x88.22x457.82
- Property fronts a private road
HOA Fees
- $53 Monthly HOA Fees
Home Design
- Permanent Foundation
- Wood Frame Construction
- Architectural Shingle Roof
- Stick Built Home
Interior Spaces
- 3,067 Sq Ft Home
- 2-Story Property
- Ceiling height of 9 feet or more
- Ceiling Fan
- Gas Log Fireplace
- Mud Room
- Entrance Foyer
- Family Room
- Combination Dining and Living Room
- Bonus Room
- Fire and Smoke Detector
- Laundry Room
Kitchen
- Built-In Self-Cleaning Oven
- Range Hood
- Built-In Microwave
- Ice Maker
- Dishwasher
- Kitchen Island
Flooring
- Carpet
- Tile
- Luxury Vinyl Plank Tile
Bedrooms and Bathrooms
- 4 Bedrooms
- Primary Bedroom on Main
- Walk-In Closet
- 3 Full Bathrooms
- Walk-in Shower
Parking
- 2 Car Attached Garage
- Side Facing Garage
- Garage Door Opener
- Driveway
Outdoor Features
- Covered patio or porch
Schools
- Corinth Holders Elementary School
- Archer Lodge Middle School
- Corinth Holders High School
Utilities
- Forced Air Heating and Cooling System
- Heat Pump System
- On Site Septic
- Septic Tank
Community Details
- Master Insurance
- Laurer Ridge HOA, Phone Number (877) 672-2267
- Maintained Community
Listing and Financial Details
- Tax Lot 38
- Assessor Parcel Number 16j02015d
Map
Home Values in the Area
Average Home Value in this Area
Property History
| Date | Event | Price | Change | Sq Ft Price |
|---|---|---|---|---|
| 04/02/2025 04/02/25 | Sold | $750,000 | 0.0% | $245 / Sq Ft |
| 10/08/2024 10/08/24 | Pending | -- | -- | -- |
| 09/11/2024 09/11/24 | For Sale | $750,000 | -- | $245 / Sq Ft |
About the Listing Agent

In 2010 my husband and I decided to take a leap of faith and we relocated our family to North Carolina from Providence RI. We were looking for a great place to raise our two kids and a better quality of life, and we have all fallen in love with life in the Triangle! Before moving here, my husband and I lived in 8 cities in 6 differerent states across the Northeast and Midwest, so I am no stranger to moving and all it entails, but I can honestly say, North Carolina continues to be my favorite
Samantha's Other Listings
Source: Hive MLS
MLS Number: 100465729
- 71 Slocum Dr
- 22 Slocum Dr
- 828 Maggie Way Rd
- 810 Maggie Way
- 103 Slocum Ct
- 136 Bar Code Ct
- 136 Slocum Dr
- 53 Bar Code Ct
- 133 Slocum Ct
- 396 Martins Mill Ct
- 105 Bar Code Ct
- 28 Bar Code Ct
- 277 Martins Mill Ct
- 16745 Buffalo Rd
- 119 Wolf Creek Dr
- 301 Barhams Mill Pond Way
- 7420 Prato Ct
- 104 Gin Branch Rd
- 7417 Prato Ct
- 7404 Prato Ct
