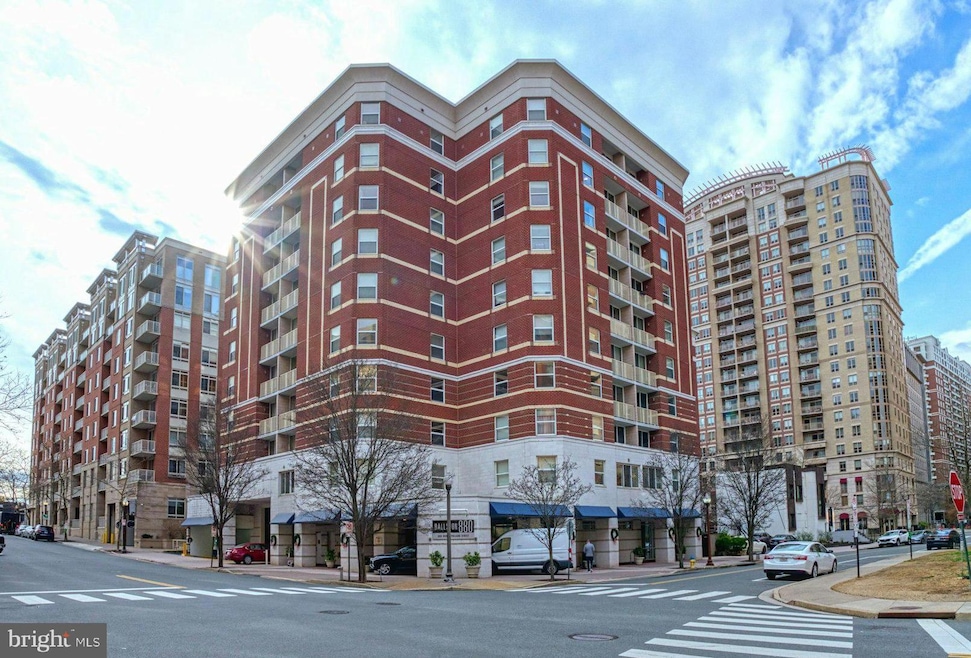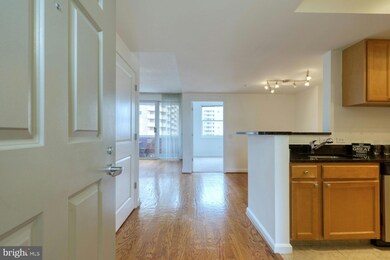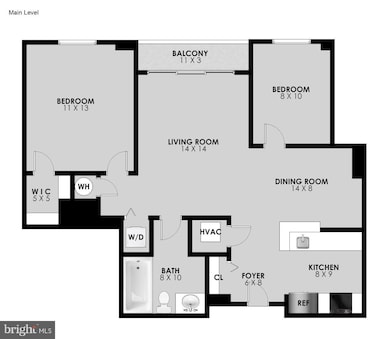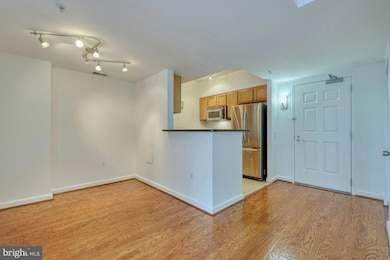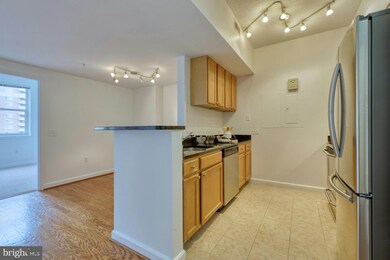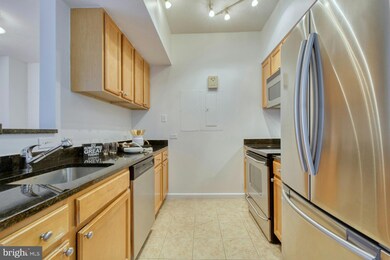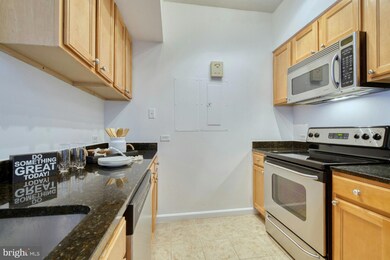
Ballston 880 Condominium 880 N Pollard St Unit 1022 Arlington, VA 22203
Ballston NeighborhoodHighlights
- Doorman
- Fitness Center
- Gourmet Galley Kitchen
- Ashlawn Elementary School Rated A
- 24-Hour Security
- 4-minute walk to Oakland Park
About This Home
As of February 2025ALSO LISTED FOR RENT #3,100/MO VAAR2051732. LUXURY BUILDING, FANTASTIC LOCATION- TOP FLOOR 2 BEDROOM GEM w/BALCONY in the heart of Ballston close to two metros, shopping, dining. GOURMET Kitchen with GRANITE counter tops, SS appliances. WASHER & DRYER in unit. FRESHLY PAINTED.
AMENITIES: Private patio & courtyard, pool, community room with bar; patio, fitness room, theatre room, conference room and business center.
Secured Underground Garage parking
Property Details
Home Type
- Condominium
Est. Annual Taxes
- $4,668
Year Built
- Built in 2000
HOA Fees
- $586 Monthly HOA Fees
Home Design
- Contemporary Architecture
- Brick Front
Interior Spaces
- 835 Sq Ft Home
- Property has 1 Level
- Open Floorplan
- Ceiling height of 9 feet or more
- Skylights
- Recessed Lighting
- Double Pane Windows
- Window Treatments
- Window Screens
- Sliding Doors
- Six Panel Doors
- Entrance Foyer
- Living Room
- Dining Room
- Wood Flooring
Kitchen
- Gourmet Galley Kitchen
- Electric Oven or Range
- Stove
- Range Hood
- Microwave
- Ice Maker
- Dishwasher
- Upgraded Countertops
- Disposal
Bedrooms and Bathrooms
- 2 Main Level Bedrooms
- En-Suite Bathroom
- 1 Full Bathroom
Laundry
- Laundry in unit
- Dryer
- Washer
Home Security
- Security Gate
- Intercom
Parking
- Assigned parking located at #326
- 1 Assigned Parking Space
Accessible Home Design
- Accessible Elevator Installed
- Level Entry For Accessibility
- Ramp on the main level
Schools
- Washington Lee High School
Utilities
- Forced Air Heating and Cooling System
- Vented Exhaust Fan
- Underground Utilities
- Electric Water Heater
Listing and Financial Details
- Assessor Parcel Number 14-043-149
Community Details
Overview
- Association fees include exterior building maintenance, lawn care front, lawn care rear, lawn care side, lawn maintenance, management, insurance, parking fee, pool(s), snow removal, sewer, trash, water
- High-Rise Condominium
- Ballston 880 Condominium Condos
- Ballston 880 Community
- Ballston Subdivision
Amenities
- Doorman
- Billiard Room
- Meeting Room
- Community Dining Room
- Elevator
Recreation
Pet Policy
- Pets allowed on a case-by-case basis
Security
- 24-Hour Security
- Front Desk in Lobby
- Resident Manager or Management On Site
Map
About Ballston 880 Condominium
Home Values in the Area
Average Home Value in this Area
Property History
| Date | Event | Price | Change | Sq Ft Price |
|---|---|---|---|---|
| 02/06/2025 02/06/25 | Sold | $505,000 | +2.0% | $605 / Sq Ft |
| 01/15/2025 01/15/25 | Pending | -- | -- | -- |
| 01/10/2025 01/10/25 | For Sale | $495,000 | +18.7% | $593 / Sq Ft |
| 11/29/2017 11/29/17 | Sold | $417,000 | -2.1% | $499 / Sq Ft |
| 11/05/2017 11/05/17 | Pending | -- | -- | -- |
| 10/21/2017 10/21/17 | Price Changed | $426,000 | -3.0% | $510 / Sq Ft |
| 10/10/2017 10/10/17 | Price Changed | $439,000 | -1.3% | $526 / Sq Ft |
| 09/17/2017 09/17/17 | For Sale | $445,000 | +6.8% | $533 / Sq Ft |
| 08/21/2013 08/21/13 | Sold | $416,500 | -0.4% | $499 / Sq Ft |
| 07/27/2013 07/27/13 | Pending | -- | -- | -- |
| 07/19/2013 07/19/13 | Price Changed | $418,000 | -0.5% | $501 / Sq Ft |
| 06/27/2013 06/27/13 | For Sale | $420,000 | -- | $503 / Sq Ft |
Tax History
| Year | Tax Paid | Tax Assessment Tax Assessment Total Assessment is a certain percentage of the fair market value that is determined by local assessors to be the total taxable value of land and additions on the property. | Land | Improvement |
|---|---|---|---|---|
| 2024 | $4,668 | $451,900 | $72,600 | $379,300 |
| 2023 | $4,655 | $451,900 | $72,600 | $379,300 |
| 2022 | $4,655 | $451,900 | $72,600 | $379,300 |
| 2021 | $4,553 | $442,000 | $72,600 | $369,400 |
| 2020 | $4,436 | $432,400 | $37,600 | $394,800 |
| 2019 | $4,263 | $415,500 | $37,600 | $377,900 |
| 2018 | $4,231 | $420,600 | $37,600 | $383,000 |
| 2017 | $4,201 | $417,600 | $37,600 | $380,000 |
| 2016 | $4,138 | $417,600 | $37,600 | $380,000 |
| 2015 | $4,159 | $417,600 | $37,600 | $380,000 |
| 2014 | $4,264 | $428,100 | $37,600 | $390,500 |
Mortgage History
| Date | Status | Loan Amount | Loan Type |
|---|---|---|---|
| Open | $163,000 | New Conventional | |
| Previous Owner | $333,600 | No Value Available | |
| Previous Owner | -- | No Value Available | |
| Previous Owner | $266,500 | New Conventional | |
| Previous Owner | $307,350 | New Conventional | |
| Previous Owner | $308,100 | New Conventional | |
| Previous Owner | $308,400 | New Conventional | |
| Previous Owner | $315,200 | New Conventional | |
| Previous Owner | $367,900 | New Conventional |
Deed History
| Date | Type | Sale Price | Title Company |
|---|---|---|---|
| Deed | $505,000 | Universal Title | |
| Deed | $417,000 | -- | |
| Warranty Deed | $416,500 | -- | |
| Warranty Deed | $394,000 | -- | |
| Special Warranty Deed | $459,900 | -- |
Similar Homes in Arlington, VA
Source: Bright MLS
MLS Number: VAAR2051730
APN: 14-043-149
- 880 N Pollard St Unit 223
- 880 N Pollard St Unit 224
- 880 N Pollard St Unit 405
- 880 N Pollard St Unit 623
- 820 N Pollard St Unit 513
- 820 N Pollard St Unit 602
- 888 N Quincy St Unit 1006
- 888 N Quincy St Unit 202
- 888 N Quincy St Unit 2102
- 3835 9th St N Unit 709W
- 3835 9th St N Unit 108W
- 3830 9th St N Unit PH 3 WEST
- 1001 N Randolph St Unit 503
- 1001 N Randolph St Unit 1021
- 557 N Piedmont St
- 1000 N Randolph St Unit 209
- 900 N Stafford St Unit 1515
- 900 N Stafford St Unit 1408
- 900 N Stafford St Unit 2632
- 900 N Stafford St Unit 1516
