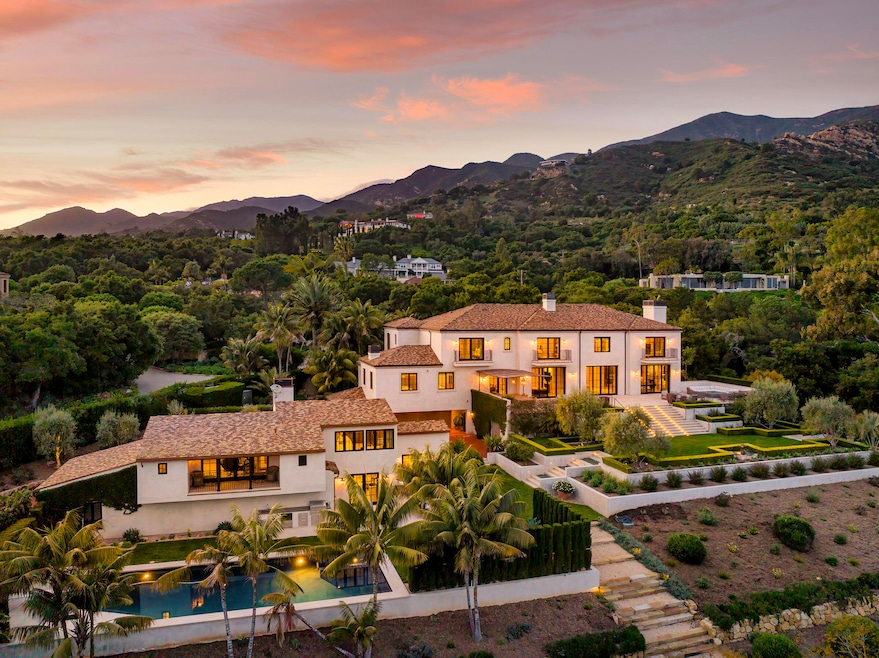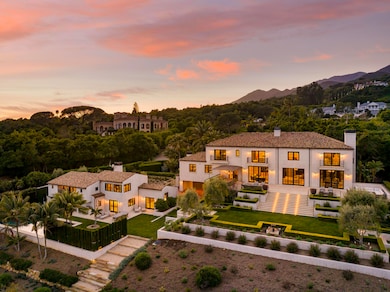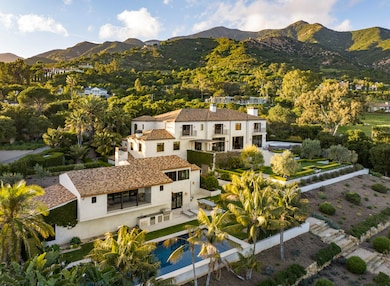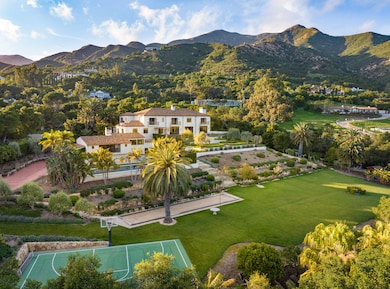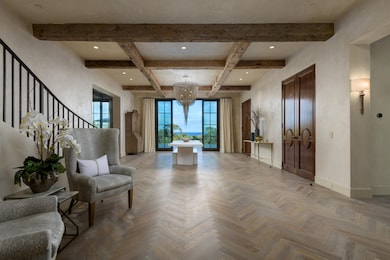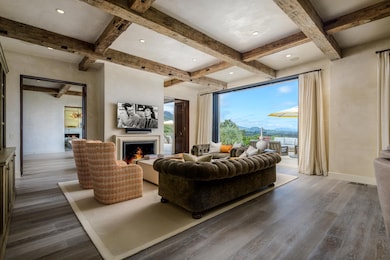
880 Picacho Ln Santa Barbara, CA 93108
Estimated payment $220,294/month
Highlights
- Ocean View
- Guest House
- Art Studio
- Santa Barbara Senior High School Rated A-
- Tennis Courts
- Spa
About This Home
Exemplifying the casual elegance of the Montecito lifestyle, this home has it all. Perfect for entertaining or as a private escape, this estate offers both sophisticated and meticulously appointed rooms, as well as the ability to live as a family home perfect for entertaining. Situated on 3.5 lushly landscaped acres (2 legal parcels with compound potential) and irrigated by private well, the home sits atop coveted Picacho Lane. Offering expansive ocean and mountain views from within the home as well as from patios, bedroom balconies and exterior entertaining areas. Designed with a versatile floorplan, the 5 bedroom main house and 2 bedroom + office/gym guest house were recently built with meticulous attention to detail, highest-quality finishes and well-designed spaces throughout. Incorporated into the design are 5-car garages accessed from 2 gated driveways, a separate home theater, lower level "bunk room", 2 laundry rooms, abundant storage options, separate mechanical room with easy access to all systems, temperature-controlled wine room with glass ceiling visible from main level den, gourmet kitchen with spacious butler's pantry offering additional appliances, dumbwaiter for easy transport up or down, and 2 outdoor dining BBQ areas. Additionally, there are floor to ceiling wood-and-glass pocket doors with pocket screens upstairs and down, opening up to the gorgeous sunrise-to-sunset views.
The exterior offers a sports court (plenty of room to expand to full tennis court), bocce court, raised beds, organic orchards producing hundreds of pounds of fruit each year, children's play structures, rolling and flat lawns, and privacy in all directions.
Home Details
Home Type
- Single Family
Est. Annual Taxes
- $198,875
Year Built
- Built in 2014
Lot Details
- 3.5 Acre Lot
- Gated Home
- Irrigation
- Lawn
- Property is in excellent condition
Parking
- Garage
Property Views
- Ocean
- Coastline
- Mountain
Home Design
- Contemporary Architecture
- Mediterranean Architecture
- Tri-Level Property
- Tile Roof
- Stucco
Interior Spaces
- 10,776 Sq Ft Home
- Central Vacuum
- Gas Fireplace
- Double Pane Windows
- Family Room with Fireplace
- Living Room with Fireplace
- Combination Kitchen and Dining Room
- Home Office
- Library
- Art Studio
- Home Gym
Kitchen
- Double Oven
- Stove
- Microwave
- Dishwasher
- Disposal
Flooring
- Wood
- Marble
Bedrooms and Bathrooms
- 5 Bedrooms
- Fireplace in Primary Bedroom
- 6 Full Bathrooms
Laundry
- Laundry Room
- Dryer
- Washer
Home Security
- Monitored
- Intercom
Pool
- Spa
- Outdoor Pool
Outdoor Features
- Property is near an ocean
- Tennis Courts
- Covered patio or porch
- Fireplace in Patio
- Built-In Barbecue
Additional Homes
- Guest House
Location
- Property is near a park
- Property is near schools
- Property is near shops
Schools
- Mont Union Elementary School
- S.B. Jr. Middle School
- S.B. Sr. High School
Utilities
- Forced Air Heating and Cooling System
- Floor Furnace
- Radiant Heating System
- Well
- Sewer Stub Out
Listing and Financial Details
- Assessor Parcel Number 011-100-063
Community Details
Overview
- No Home Owners Association
- 2 Units
Recreation
- Bocce Ball Court
Map
Home Values in the Area
Average Home Value in this Area
Tax History
| Year | Tax Paid | Tax Assessment Tax Assessment Total Assessment is a certain percentage of the fair market value that is determined by local assessors to be the total taxable value of land and additions on the property. | Land | Improvement |
|---|---|---|---|---|
| 2023 | $198,875 | $18,727,200 | $8,323,200 | $10,404,000 |
| 2022 | $191,808 | $18,360,000 | $8,160,000 | $10,200,000 |
| 2021 | $142,443 | $13,605,467 | $5,604,353 | $8,001,114 |
| 2020 | $119,769 | $11,400,000 | $4,750,000 | $6,650,000 |
| 2019 | $119,220 | $11,400,000 | $4,750,000 | $6,650,000 |
| 2018 | $125,408 | $12,000,000 | $5,000,000 | $7,000,000 |
| 2017 | $128,919 | $12,317,000 | $5,891,000 | $6,426,000 |
| 2016 | $121,499 | $11,730,000 | $5,610,000 | $6,120,000 |
| 2014 | $84,837 | $8,131,069 | $4,950,620 | $3,180,449 |
Property History
| Date | Event | Price | Change | Sq Ft Price |
|---|---|---|---|---|
| 07/26/2024 07/26/24 | For Sale | $36,500,000 | -- | $3,387 / Sq Ft |
Deed History
| Date | Type | Sale Price | Title Company |
|---|---|---|---|
| Grant Deed | $21,000,000 | Chicago Title Company | |
| Interfamily Deed Transfer | -- | Fidelity National Title Co | |
| Grant Deed | -- | Fidelity National Title Co | |
| Grant Deed | -- | Fidelity National Title Co | |
| Grant Deed | -- | Fidelity National Title Co | |
| Interfamily Deed Transfer | -- | -- |
Mortgage History
| Date | Status | Loan Amount | Loan Type |
|---|---|---|---|
| Previous Owner | $1,000,000 | Credit Line Revolving | |
| Previous Owner | $8,800,000 | Stand Alone Refi Refinance Of Original Loan | |
| Previous Owner | $8,800,000 | Unknown | |
| Previous Owner | $3,562,100 | No Value Available | |
| Previous Owner | $1,720,900 | No Value Available | |
| Previous Owner | $827,500 | No Value Available |
Similar Homes in Santa Barbara, CA
Source: Santa Barbara Multiple Listing Service
MLS Number: 24-2020
APN: 011-100-063
- 1360 E Mountain Dr
- 1465 E Mountain Dr
- 796 Hot Springs Rd
- 1285 E Mountain Dr
- 815 Hot Springs Rd
- 1297 E Mountain Dr
- 780 Rockbridge Rd
- 1640 E Mountain Dr
- 735 Fuera Ln
- 1190 Garden Ln
- 840 Ivy Ln
- 602 Parra Grande Ln
- 1091 E Mountain Dr
- 711 El Bosque Rd
- 625 Parra Grande Ln
- 771 Garden Ln
- 819 Ashley Rd
- 640 El Bosque Rd
